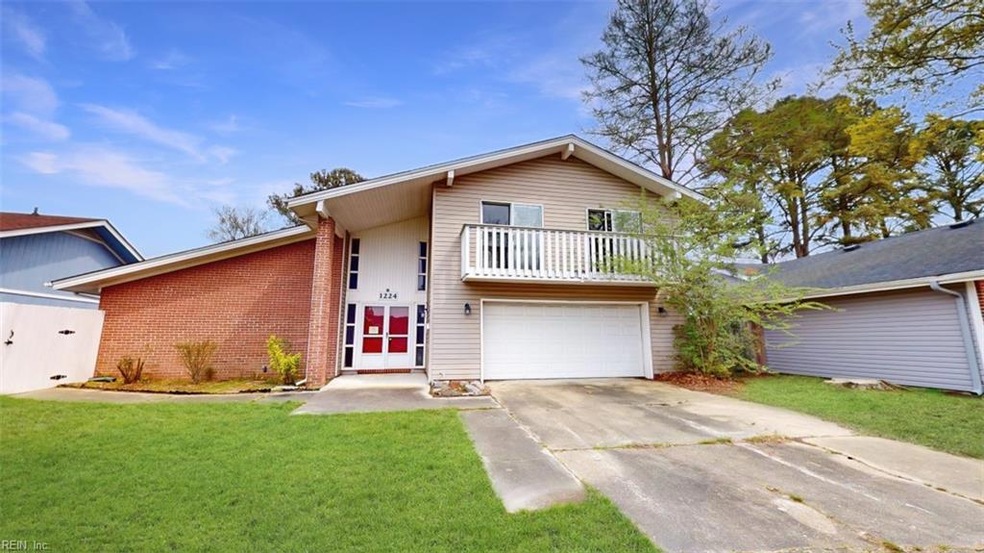
1224 Geranium Crescent Virginia Beach, VA 23453
Green Run NeighborhoodHighlights
- City Lights View
- Clubhouse
- Traditional Architecture
- Larkspur Middle School Rated A-
- Deck
- Cathedral Ceiling
About This Home
As of May 2024Welcome home! Featuring 4 bedrooms, this one has a lot to offer. Primary ensuite bedroom also has adjoining bonus room/attic storage/craft room. Separate Dining Room and two additional living rooms to spread out. Brand NEW privacy fence! Make sure to ask about the 3D True Immersive Virtual Tour. This technology allows you to experience the home on any mobile device, laptop or desktop. You can measure rooms, view 3D dollhouse, view exterior, and interior and so much more. Check it out today!
Home Details
Home Type
- Single Family
Est. Annual Taxes
- $3,485
Year Built
- Built in 1973
Lot Details
- 6,534 Sq Ft Lot
- Lot Dimensions are 105x65
- Wood Fence
- Back Yard Fenced
- Property is zoned PDH1
HOA Fees
- $40 Monthly HOA Fees
Home Design
- Traditional Architecture
- Brick Exterior Construction
- Slab Foundation
- Asphalt Shingled Roof
- Vinyl Siding
Interior Spaces
- 2,110 Sq Ft Home
- 2-Story Property
- Cathedral Ceiling
- Ceiling Fan
- 2 Fireplaces
- Wood Burning Fireplace
- Entrance Foyer
- City Lights Views
- Scuttle Attic Hole
- Home Security System
- Washer and Dryer Hookup
Kitchen
- Breakfast Area or Nook
- Electric Range
- Dishwasher
Flooring
- Laminate
- Ceramic Tile
Bedrooms and Bathrooms
- 4 Bedrooms
- En-Suite Primary Bedroom
- Walk-In Closet
Parking
- 2 Car Attached Garage
- Driveway
Outdoor Features
- Balcony
- Deck
- Patio
- Storage Shed
Schools
- Green Run Elementary School
- Larkspur Middle School
- Green Run High School
Utilities
- Central Air
- Heat Pump System
- Electric Water Heater
Community Details
Overview
- Green Run Subdivision
- On-Site Maintenance
Amenities
- Clubhouse
Recreation
- Tennis Courts
- Community Playground
- Community Pool
Ownership History
Purchase Details
Home Financials for this Owner
Home Financials are based on the most recent Mortgage that was taken out on this home.Purchase Details
Purchase Details
Purchase Details
Purchase Details
Home Financials for this Owner
Home Financials are based on the most recent Mortgage that was taken out on this home.Purchase Details
Home Financials for this Owner
Home Financials are based on the most recent Mortgage that was taken out on this home.Map
Similar Homes in Virginia Beach, VA
Home Values in the Area
Average Home Value in this Area
Purchase History
| Date | Type | Sale Price | Title Company |
|---|---|---|---|
| Special Warranty Deed | $285,888 | Titlequest | |
| Trustee Deed | $294,175 | None Listed On Document | |
| Special Warranty Deed | -- | Servicelink | |
| Trustee Deed | $294,175 | -- | |
| Warranty Deed | $255,000 | Landmark Title Llc | |
| Warranty Deed | $225,000 | -- |
Mortgage History
| Date | Status | Loan Amount | Loan Type |
|---|---|---|---|
| Previous Owner | $260,482 | VA | |
| Previous Owner | $229,837 | VA | |
| Previous Owner | $183,000 | New Conventional |
Property History
| Date | Event | Price | Change | Sq Ft Price |
|---|---|---|---|---|
| 05/31/2024 05/31/24 | Sold | $285,888 | +9.1% | $135 / Sq Ft |
| 04/24/2024 04/24/24 | Pending | -- | -- | -- |
| 04/12/2024 04/12/24 | For Sale | $262,000 | -- | $124 / Sq Ft |
Tax History
| Year | Tax Paid | Tax Assessment Tax Assessment Total Assessment is a certain percentage of the fair market value that is determined by local assessors to be the total taxable value of land and additions on the property. | Land | Improvement |
|---|---|---|---|---|
| 2024 | $3,626 | $373,800 | $110,000 | $263,800 |
| 2023 | $3,485 | $352,000 | $105,000 | $247,000 |
| 2022 | $3,219 | $325,200 | $95,000 | $230,200 |
| 2021 | $2,822 | $285,000 | $85,000 | $200,000 |
| 2020 | $2,829 | $278,000 | $85,000 | $193,000 |
| 2019 | $2,631 | $234,500 | $78,000 | $156,500 |
| 2018 | $2,351 | $234,500 | $78,000 | $156,500 |
| 2017 | $2,321 | $231,500 | $75,000 | $156,500 |
| 2016 | $2,252 | $227,500 | $71,000 | $156,500 |
| 2015 | $2,181 | $220,300 | $71,000 | $149,300 |
| 2014 | $2,046 | $201,000 | $88,000 | $113,000 |
Source: Real Estate Information Network (REIN)
MLS Number: 10527397
APN: 1485-99-1643
- 1248 Gladiola Crescent
- 3321 Weeping Willow Ln
- 3309 Weeping Willow Ln
- 1117 Ginger Crescent
- 3400 Petunia Crescent
- 3416 Crimson Holly Ct
- 3424 Daisy Crescent
- 3460 Daisy Crescent
- 3533 Daisy Crescent
- 3529 Daisy Crescent
- 3300 Sugar Creek Dr
- 3429 Dandelion Crescent
- 3512 Poppy Crescent
- 1136 van Loen Dr
- 1132 van Loen Dr
- 987 Smoke Tree Ln
- 3207 Creekside Dr
- 3251 Creekside Dr
- 1222 Warwick Dr
- 3509 Shawn Ct
