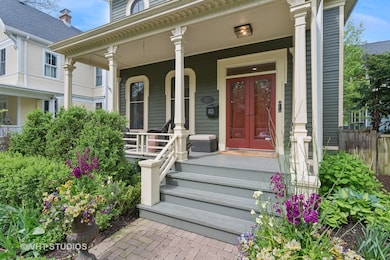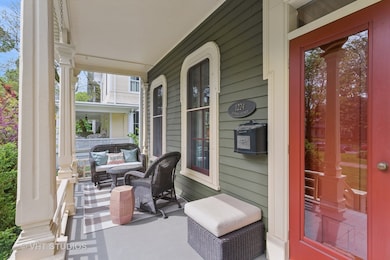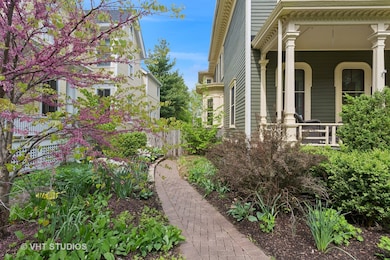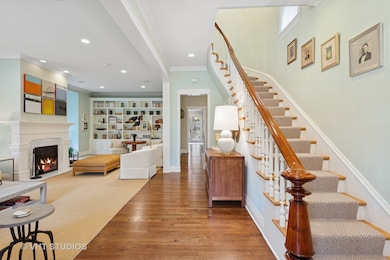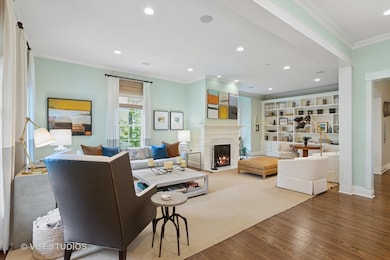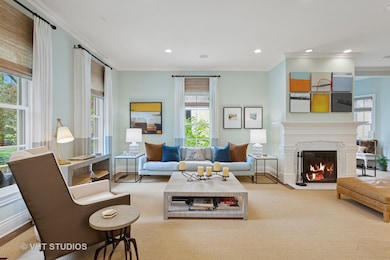
1224 Hinman Ave Evanston, IL 60202
Southeast Evanston NeighborhoodEstimated payment $12,559/month
Highlights
- Popular Property
- 4-minute walk to Dempster Station
- Recreation Room
- Dewey Elementary School Rated A
- Deck
- Wood Flooring
About This Home
This pristine 1869 Victorian Italianate landmark home is a striking blend of historic elegance and modern comfort, ideally situated in one of southeast Evanston's most sought-after neighborhoods. Combining timeless charm with thoughtful updates, this residence offers an exceptional living experience for buyers who appreciate architectural beauty and contemporary convenience. From its impeccable curb appeal-including ornate cornices beneath wide eaves, a gracious full-width front porch, and tall inverted "U" shaped pedimented windows-to the lush professional landscaping, every detail of this home has been immaculately maintained and enhanced. Inside, the home has been lovingly renovated over time with discerning attention to detail. Upon entry, you're greeted by the original grand winding staircase and soaring 10-foot ceilings. The expansive double parlor, now serving as a living and sitting room, centers around a stately wood-burning fireplace with a marble surround and custom wood mantle. The sitting area features a bay window with custom bench seating and an entire wall of built-ins, perfect for reading or relaxing. The elegant dining room, highlighted by a built-in hutch and chandelier, flows seamlessly into a stunning chef's kitchen. Anchored by a custom oak island with built-in microwave, storage, seating, and pendant lighting, the kitchen boasts a blend of Macadamia Cream flat-panel, shaker, and glass faced cabinets, quartz countertops, a deep stainless steel sink, 6-burner Viking stove with hood, Sub-Zero refrigerator, wine fridge, dishwasher, and a built-in pantry. A cozy den adjacent to the kitchen provides a perfect TV nook, complemented by a large closet acting as a functional mudroom alternative and a full bathroom for added convenience. French doors open to a raised cedar deck ideal for indoor/outdoor entertaining, with stairs leading to a spacious patio, backyard, and a 3-car garage plus an extra parking pad. A side paver path leads to the walk-out basement entrance-perfect for guests, in-laws, or teenagers. Upstairs, the second floor features a luxurious primary suite with a private sitting area, walk-in closet, and an en-suite bath with double vanity and walk-in shower. Three additional bedrooms and a hall bath with clawfoot tub and Carrera marble floors complete the level. The third-floor loft serves as a versatile space-ideal for a home office, studio, or recreation room. The fully renovated basement includes a large family room, fitness and laundry areas, a fifth bedroom, a full bathroom, and generous storage. Located in the Dewey Elementary School district and just blocks from Lake Michigan, Dempster "El" stop, Trader Joe's, Space music venue, and charming shops, cafes, and restaurants-this home offers the best of city convenience in a tranquil suburban setting. Recent upgrades include, but are not limited to: Marvin wood-frame windows, a fully renovated kitchen, extensive professional landscaping with custom hardscaping, new furnaces, water heater, sump pump, custom window treatments, new carpet, and fresh interior/exterior paint, among many others.
Home Details
Home Type
- Single Family
Est. Annual Taxes
- $23,145
Year Built
- Built in 1869
Lot Details
- Lot Dimensions are 50x190
Parking
- 3 Car Garage
- Parking Included in Price
Home Design
- Asphalt Roof
Interior Spaces
- 4,704 Sq Ft Home
- 3-Story Property
- Wood Burning Fireplace
- Fireplace With Gas Starter
- Double Pane Windows
- Insulated Windows
- Plantation Shutters
- Wood Frame Window
- Family Room
- Living Room with Fireplace
- Sitting Room
- Formal Dining Room
- Den
- Recreation Room
- Lower Floor Utility Room
- Home Gym
- Wood Flooring
Kitchen
- Double Oven
- Range with Range Hood
- Microwave
- High End Refrigerator
- Dishwasher
- Wine Refrigerator
- Stainless Steel Appliances
- Disposal
Bedrooms and Bathrooms
- 4 Bedrooms
- 5 Potential Bedrooms
- Walk-In Closet
- 4 Full Bathrooms
Laundry
- Laundry Room
- Dryer
- Washer
Basement
- Basement Fills Entire Space Under The House
- Finished Basement Bathroom
Outdoor Features
- Deck
- Patio
Schools
- Dewey Elementary School
- Nichols Middle School
- Evanston Twp High School
Utilities
- Forced Air Heating and Cooling System
- Two Heating Systems
- Heating System Uses Natural Gas
- Water Purifier
Listing and Financial Details
- Homeowner Tax Exemptions
Map
Home Values in the Area
Average Home Value in this Area
Tax History
| Year | Tax Paid | Tax Assessment Tax Assessment Total Assessment is a certain percentage of the fair market value that is determined by local assessors to be the total taxable value of land and additions on the property. | Land | Improvement |
|---|---|---|---|---|
| 2024 | $24,435 | $98,923 | $23,750 | $75,173 |
| 2023 | $24,435 | $98,923 | $23,750 | $75,173 |
| 2022 | $24,435 | $108,613 | $23,750 | $84,863 |
| 2021 | $20,102 | $79,080 | $17,100 | $61,980 |
| 2020 | $19,894 | $79,080 | $17,100 | $61,980 |
| 2019 | $19,358 | $86,051 | $17,100 | $68,951 |
| 2018 | $16,222 | $62,645 | $14,250 | $48,395 |
| 2017 | $16,847 | $66,515 | $14,250 | $52,265 |
| 2016 | $16,201 | $66,515 | $14,250 | $52,265 |
| 2015 | $17,638 | $68,403 | $12,112 | $56,291 |
| 2014 | $17,484 | $68,403 | $12,112 | $56,291 |
| 2013 | $17,067 | $68,403 | $12,112 | $56,291 |
Property History
| Date | Event | Price | Change | Sq Ft Price |
|---|---|---|---|---|
| 05/26/2025 05/26/25 | For Sale | $1,899,000 | -- | $404 / Sq Ft |
Purchase History
| Date | Type | Sale Price | Title Company |
|---|---|---|---|
| Interfamily Deed Transfer | -- | None Available | |
| Warranty Deed | $1,466,500 | Cti | |
| Warranty Deed | $669,000 | Chicago Title Insurance Co |
Mortgage History
| Date | Status | Loan Amount | Loan Type |
|---|---|---|---|
| Open | $150,000 | Adjustable Rate Mortgage/ARM | |
| Open | $492,000 | Adjustable Rate Mortgage/ARM | |
| Closed | $700,000 | New Conventional | |
| Closed | $417,000 | New Conventional | |
| Closed | $1,000,000 | Purchase Money Mortgage | |
| Previous Owner | $40,000 | Unknown | |
| Previous Owner | $911,000 | New Conventional | |
| Previous Owner | $150,000 | Credit Line Revolving | |
| Previous Owner | $125,000 | Credit Line Revolving | |
| Previous Owner | $800,000 | Unknown | |
| Previous Owner | $700,000 | VA | |
| Previous Owner | $535,200 | No Value Available | |
| Previous Owner | $225,000 | Unknown |
Similar Homes in Evanston, IL
Source: Midwest Real Estate Data (MRED)
MLS Number: 12371088
APN: 11-19-200-033-0000
- 1222 Chicago Ave Unit 306B
- 1222 Chicago Ave Unit B304
- 1246 Judson Ave
- 1138 Judson Ave
- 1319 Chicago Ave Unit 404
- 1124 Sherman Ave
- 1122 Sherman Ave
- 1120 Forest Ave
- 500 Lake St Unit 304
- 1401 Elmwood Ave
- 1117 Forest Ave
- 1418 Forest Ave
- 1414 Elmwood Ave Unit 1B
- 508 Lee St Unit 3E
- 1310 Maple Ave Unit 5B
- 525 Grove St Unit 7A
- 1316 Maple Ave Unit B2
- 1022 Elmwood Ave
- 936 Hinman Ave Unit 1S
- 240 Lee St Unit 3

