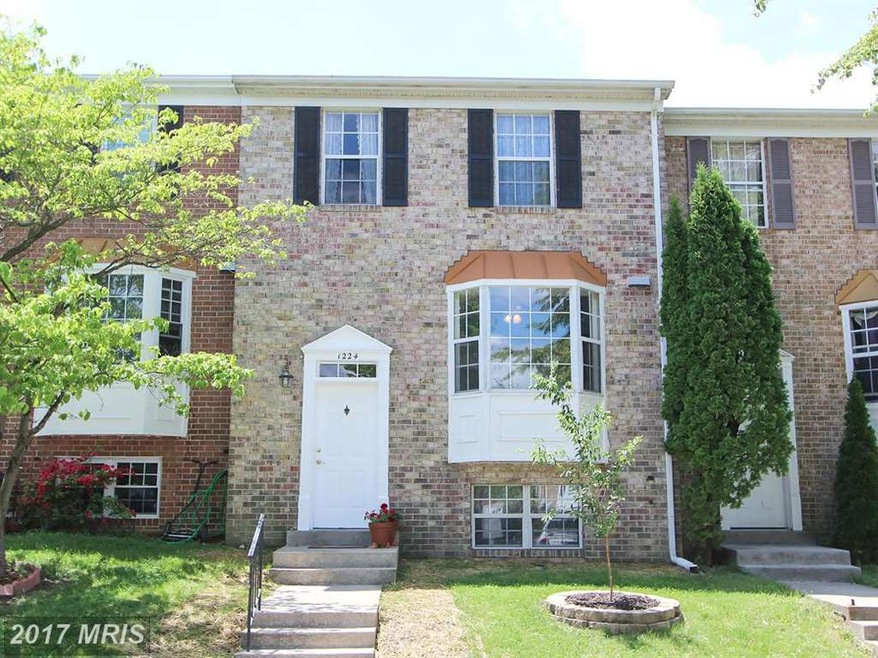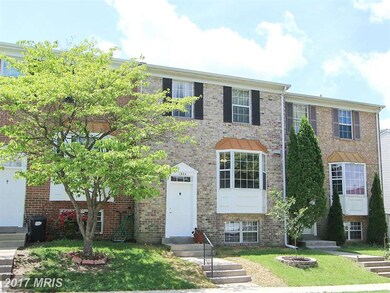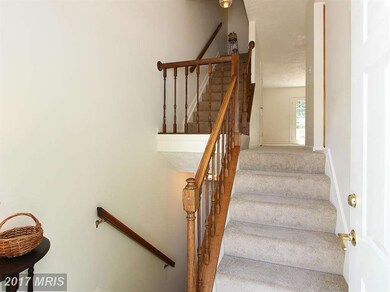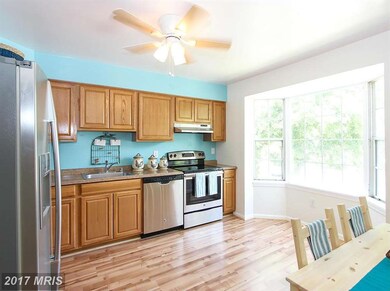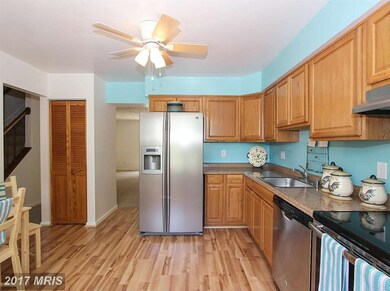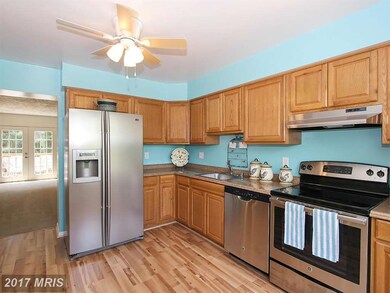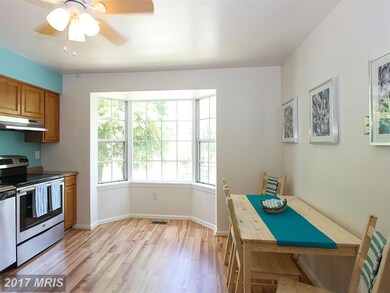
1224 Knoll Mist Ln Gaithersburg, MD 20879
4
Beds
2.5
Baths
1,280
Sq Ft
$77/mo
HOA Fee
Highlights
- Open Floorplan
- Contemporary Architecture
- Eat-In Kitchen
- Deck
- Game Room
- 5-minute walk to Travis Park
About This Home
As of May 2020Hustle your bustle & get over to this property before it's GONE! Almost completely renovated & it shows, from top to bottom. New kitchen: floor, SS appliances, cabinets; new paint, carpet; new bath vanities & hardware ; deck power washed, 4 BR-4th BR in LL. Ohhh, you'll like this one.
Townhouse Details
Home Type
- Townhome
Est. Annual Taxes
- $2,834
Year Built
- Built in 1985
Lot Details
- 2,452 Sq Ft Lot
- Two or More Common Walls
- Back Yard Fenced
HOA Fees
- $77 Monthly HOA Fees
Home Design
- Contemporary Architecture
- Vinyl Siding
Interior Spaces
- Property has 3 Levels
- Open Floorplan
- Fireplace Mantel
- Window Treatments
- Entrance Foyer
- Combination Dining and Living Room
- Game Room
- Utility Room
- Dryer
- Finished Basement
- Connecting Stairway
Kitchen
- Eat-In Kitchen
- Stove
- Range Hood
- Ice Maker
- Dishwasher
- Disposal
Bedrooms and Bathrooms
- 4 Bedrooms
- En-Suite Primary Bedroom
- En-Suite Bathroom
Parking
- Parking Space Number Location: 351
- 2 Assigned Parking Spaces
Outdoor Features
- Deck
- Patio
Schools
- Watkins Mill Elementary School
- Montgomery Village Middle School
- Watkins Mill High School
Utilities
- Forced Air Heating and Cooling System
- Vented Exhaust Fan
- Electric Water Heater
Community Details
- Association fees include common area maintenance, management, insurance, reserve funds, snow removal
- Montgomery Meadows Community
- Montgomery Meadows Subdivision
Listing and Financial Details
- Tax Lot 74
- Assessor Parcel Number 160902273753
Ownership History
Date
Name
Owned For
Owner Type
Purchase Details
Listed on
Mar 27, 2020
Closed on
May 26, 2020
Sold by
Gravunder Andrew J and Gravunder Maribeth A
Bought by
Nguyen Huu Danh and Vantran Thi Van
Seller's Agent
Mynor Herrera
Keller Williams Capital Properties
Buyer's Agent
Henry Nam
Samson Properties
List Price
$324,500
Sold Price
$325,000
Premium/Discount to List
$500
0.15%
Total Days on Market
8
Current Estimated Value
Home Financials for this Owner
Home Financials are based on the most recent Mortgage that was taken out on this home.
Estimated Appreciation
$137,740
Avg. Annual Appreciation
7.23%
Purchase Details
Listed on
May 19, 2015
Closed on
Jun 23, 2015
Sold by
Hansen P Ann P and Hansen Ronald Lee
Bought by
Gravunder Andrew J and Gravunder Maribeth A
Seller's Agent
Hazel Pagan-Bullock
Long & Foster Real Estate, Inc.
Buyer's Agent
Mynor Herrera
Keller Williams Capital Properties
List Price
$267,500
Sold Price
$277,000
Premium/Discount to List
$9,500
3.55%
Home Financials for this Owner
Home Financials are based on the most recent Mortgage that was taken out on this home.
Avg. Annual Appreciation
3.33%
Original Mortgage
$235,450
Interest Rate
3.87%
Mortgage Type
New Conventional
Map
Create a Home Valuation Report for This Property
The Home Valuation Report is an in-depth analysis detailing your home's value as well as a comparison with similar homes in the area
Similar Homes in the area
Home Values in the Area
Average Home Value in this Area
Purchase History
| Date | Type | Sale Price | Title Company |
|---|---|---|---|
| Deed | $325,000 | Harvest Title & Escrow Llc | |
| Deed | $277,000 | Fidelity Natl Title Ins Co |
Source: Public Records
Mortgage History
| Date | Status | Loan Amount | Loan Type |
|---|---|---|---|
| Previous Owner | $235,450 | New Conventional | |
| Previous Owner | $15,000 | Unknown | |
| Previous Owner | $61,873 | VA |
Source: Public Records
Property History
| Date | Event | Price | Change | Sq Ft Price |
|---|---|---|---|---|
| 05/08/2020 05/08/20 | Sold | $325,000 | +0.2% | $199 / Sq Ft |
| 04/02/2020 04/02/20 | Pending | -- | -- | -- |
| 03/27/2020 03/27/20 | For Sale | $324,500 | +17.1% | $199 / Sq Ft |
| 06/23/2015 06/23/15 | Sold | $277,000 | +3.6% | $216 / Sq Ft |
| 05/27/2015 05/27/15 | Pending | -- | -- | -- |
| 05/19/2015 05/19/15 | For Sale | $267,500 | -- | $209 / Sq Ft |
Source: Bright MLS
Tax History
| Year | Tax Paid | Tax Assessment Tax Assessment Total Assessment is a certain percentage of the fair market value that is determined by local assessors to be the total taxable value of land and additions on the property. | Land | Improvement |
|---|---|---|---|---|
| 2024 | $4,871 | $356,033 | $0 | $0 |
| 2023 | $1,916 | $331,800 | $150,000 | $181,800 |
| 2022 | $3,594 | $321,300 | $0 | $0 |
| 2021 | $3,322 | $310,800 | $0 | $0 |
| 2020 | $3,322 | $300,300 | $120,000 | $180,300 |
| 2019 | $3,014 | $277,533 | $0 | $0 |
| 2018 | $2,728 | $254,767 | $0 | $0 |
| 2017 | $2,425 | $232,000 | $0 | $0 |
| 2016 | -- | $224,700 | $0 | $0 |
| 2015 | $2,676 | $217,400 | $0 | $0 |
| 2014 | $2,676 | $210,100 | $0 | $0 |
Source: Public Records
Source: Bright MLS
MLS Number: 1002333491
APN: 09-02273753
Nearby Homes
- 1252 Knoll Mist Ln
- 89 Travis Ct
- 1221 Travis View Ct
- 19002 Capehart Dr
- 928 Windbrooke Dr
- 1420 Wake Forest Dr
- 219 High Timber Ct
- 19033 Capehart Dr
- 19016 Canadian Ct
- 19043 Capehart Dr
- 405 Christopher Ave Unit 22
- 411 Christopher Ave Unit 74
- 431 Christopher Ave Unit 23
- 10812 Eberhardt Dr
- 435 Christopher Ave Unit 12
- 437 Christopher Ave Unit 13
- 18904 Mills Choice Rd Unit 6
- 19216 Seneca Ridge Ct
- 19034 Mills Choice Rd Unit 4
- 18504 Boysenberry Dr Unit 165
