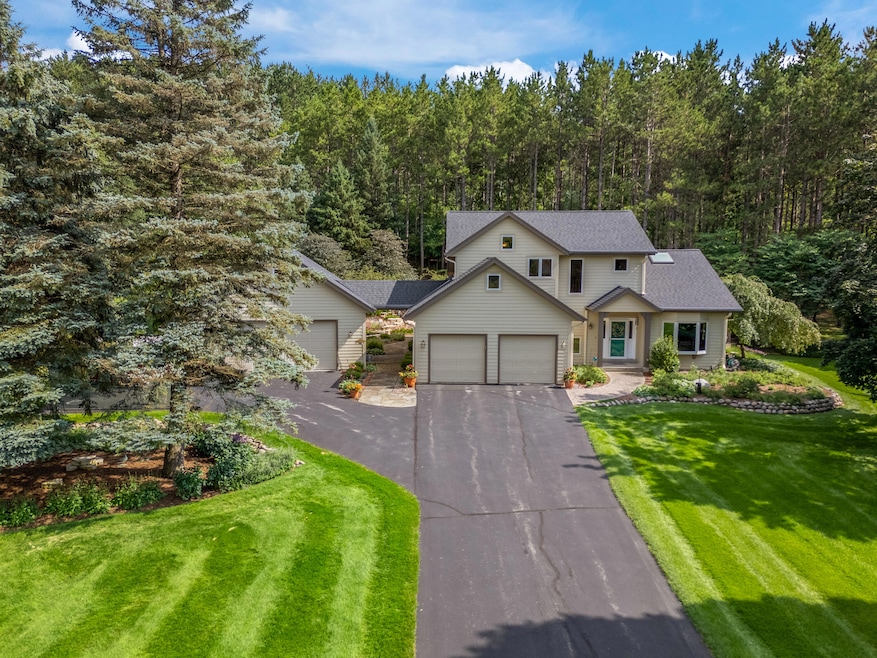
1224 Maggie Way Hubertus, WI 53033
Estimated payment $5,049/month
Highlights
- Multiple Garages
- Deck
- Wooded Lot
- 3.17 Acre Lot
- Contemporary Architecture
- Vaulted Ceiling
About This Home
Remarkable home and setting on over 3 gorgeous wooded acres in the Village of Richfield! This amazing property has been beautifully updated, offers remarkable landscaping, and includes huge outbuilding with HVAC. Renovated kitchen features granite countertops, LG appliances, and vaulted dining-sun room with walls of windows and skylights. Fireplace in vaulted great room. Main floor master suite includes master bath with separate tub, shower, and double granite vanity. Open staircase leads 2 BRs, full bath, and office. Lower level is partially finished and ready for your finish work to add even more living space. Outside you can relax on the deck and gazebo area with high-end composite decking. Many recent years updates including the roof and gutters in 2022, siding 2017, and much more!
Listing Agent
Lake Country Flat Fee Brokerage Email: info@lakecountryflatfee.com License #51587-90 Listed on: 08/16/2025
Home Details
Home Type
- Single Family
Est. Annual Taxes
- $5,030
Lot Details
- 3.17 Acre Lot
- Wooded Lot
Parking
- 6 Car Attached Garage
- Multiple Garages
- Garage Door Opener
- Driveway
Home Design
- Contemporary Architecture
Interior Spaces
- 2,400 Sq Ft Home
- 2-Story Property
- Vaulted Ceiling
- Fireplace
- Partially Finished Basement
- Basement Fills Entire Space Under The House
Kitchen
- Oven
- Range
- Microwave
- Dishwasher
Bedrooms and Bathrooms
- 3 Bedrooms
- Main Floor Bedroom
- Walk-In Closet
Outdoor Features
- Deck
Schools
- Friess Lake Elementary School
- Richfield Middle School
- Hartford High School
Utilities
- Forced Air Heating and Cooling System
- Heating System Uses Natural Gas
- Septic System
Community Details
- Maggie Valley Subdivision
Listing and Financial Details
- Assessor Parcel Number V10 0786001
Map
Home Values in the Area
Average Home Value in this Area
Tax History
| Year | Tax Paid | Tax Assessment Tax Assessment Total Assessment is a certain percentage of the fair market value that is determined by local assessors to be the total taxable value of land and additions on the property. | Land | Improvement |
|---|---|---|---|---|
| 2024 | $5,030 | $476,800 | $131,700 | $345,100 |
| 2023 | $4,776 | $476,800 | $131,700 | $345,100 |
| 2022 | $4,790 | $476,800 | $131,700 | $345,100 |
| 2021 | $4,855 | $476,800 | $131,700 | $345,100 |
| 2020 | $5,113 | $428,900 | $105,000 | $323,900 |
| 2019 | $4,974 | $428,900 | $105,000 | $323,900 |
| 2018 | $5,267 | $428,900 | $105,000 | $323,900 |
| 2017 | $5,304 | $428,900 | $105,000 | $323,900 |
| 2016 | $5,117 | $390,600 | $105,000 | $285,600 |
| 2015 | $5,127 | $390,600 | $105,000 | $285,600 |
| 2014 | $5,127 | $390,600 | $105,000 | $285,600 |
| 2013 | $5,446 | $390,600 | $105,000 | $285,600 |
Property History
| Date | Event | Price | Change | Sq Ft Price |
|---|---|---|---|---|
| 08/16/2025 08/16/25 | For Sale | $849,900 | -- | $354 / Sq Ft |
Similar Homes in Hubertus, WI
Source: Metro MLS
MLS Number: 1930935
APN: V10-0786001
- 1075 Murray Ln E
- 4928 Elmwood Rd
- 4823 Riverview Dr
- 1646 N Friess Lake Dr
- 5009 Fox Knoll Ln
- 4224 Meadowlark Ln
- 4440 Blake Ct
- 4435 Blake Ct
- 880 Tyler Way
- 800 Tyler Way
- 810 Tyler Way
- 861 Tyler Way
- 841 Tyler Way
- 811 Tyler Way
- 4477 Tyler Way
- Lt4 Elmwood Highland Estates Dr
- 1507 Saint Augustine Rd
- 5086 Romans Way
- Lt2 Kildare Ct
- 5365 Wisconsin 167
- 626 Hillside Rd
- W220N9009 Waukesha V
- 400 Whistle Dr
- 1090 Seneca St
- 628 E Monroe Ave
- 844 E Loos St
- 141 S Maple Ave Unit 141 S Maple
- 851-861 Evergreen Dr
- 131 S Maple Ave Unit 1
- 118 Eiche Dr
- 117 Eiche Dr
- 113 Eiche Dr
- W246N6500 Pewaukee Rd
- 771 Mckinley Ave Unit 6
- N64W24450 Main St
- N63W23217 Main St
- 225 N Main St
- 38 W State St Unit 38
- N59 W24050 Clover Dr
- 840 W Washington Ave






