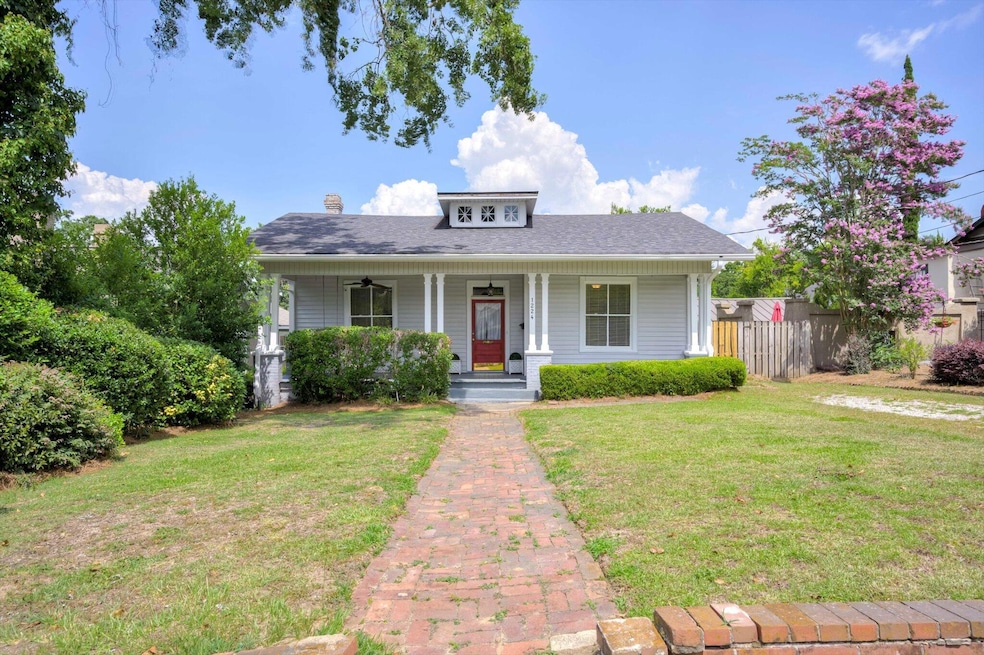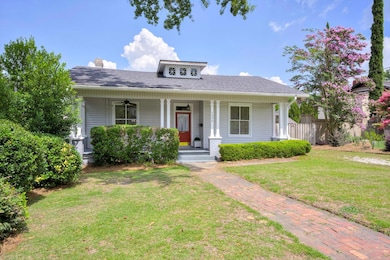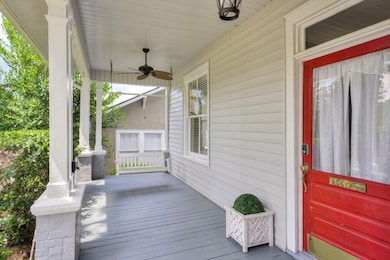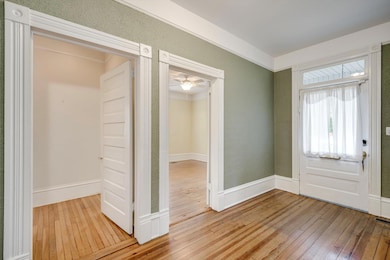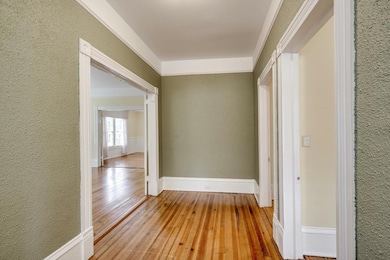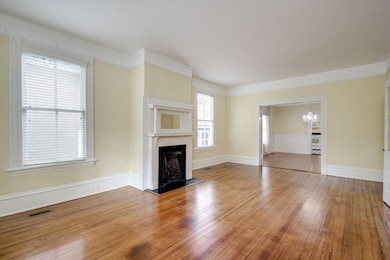1224 Meigs St Augusta, GA 30904
Summerville NeighborhoodEstimated payment $2,032/month
Highlights
- Deck
- Living Room with Fireplace
- Wood Flooring
- R.B. Hunt Elementary School Rated A
- Ranch Style House
- No HOA
About This Home
Welcome to this enchanting 1916 Craftsman Cottage, nestled in the storied charm of Historic Summerville. This timeless home blends classic architectural details with thoughtful updates, offering both character and comfort in equal measure.Step onto the welcoming rocking chair front porch--the perfect place to enjoy a morning coffee or an evening breeze. Inside, a gracious entry foyer sets the tone, leading into a large formal living room centered around a beautiful fireplace, ideal for gatherings or quiet nights in.Entertain in style in the elegant dining room, complete with its own fireplace and a built-in china cabinet. The updated kitchen is a chef's delight, featuring granite countertops, a gas stove, and seeded glass display cabinets. It opens seamlessly into a spacious family room, creating the ideal hub for daily living.The owners suite is a serene retreat, offering a generously sized primary bedroom, a dressing room with custom shelving and closet with two additional closets across the passage to the bathroom, and a vintage bath with a classic footed tub.There are two more bedrooms with a hall bath with a shower, making this home perfect for families or guests.Step outside to an expansive deck where you can take in stunning views of the downtown Augusta skyline from your vantage point atop the Hill area. The fenced yard is ideal for pets, play, or gardening, and the walk-out basement room offers flexible space for a workshop or extra storage.Charming 10-foot ceilings, picture moldings, and original details throughout add depth and beauty to this unforgettable home.Don't miss your opportunity to live in one of Augusta's most sought-after neighborhoods close to shopping and restaurants--come own your piece of heaven in Summerville.
Home Details
Home Type
- Single Family
Est. Annual Taxes
- $3,317
Year Built
- Built in 1916
Lot Details
- 7,841 Sq Ft Lot
- Privacy Fence
- Fenced
- Landscaped
Parking
- Aggregate Flooring
Home Design
- Ranch Style House
- Composition Roof
- Vinyl Siding
Interior Spaces
- 2,286 Sq Ft Home
- Built-In Features
- Decorative Fireplace
- Blinds
- Entrance Foyer
- Family Room
- Living Room with Fireplace
- 2 Fireplaces
- Dining Room
- Basement
- Crawl Space
- Scuttle Attic Hole
- Washer and Electric Dryer Hookup
Kitchen
- Gas Range
- Built-In Microwave
- Dishwasher
- Disposal
Flooring
- Wood
- Ceramic Tile
- Vinyl
Bedrooms and Bathrooms
- 3 Bedrooms
- Split Bedroom Floorplan
- 2 Full Bathrooms
Outdoor Features
- Deck
- Covered Patio or Porch
Schools
- Monte Sano Elementary School
- Tubman Middle School
- Richmond Academy High School
Utilities
- Forced Air Heating and Cooling System
- Heating System Uses Natural Gas
- Cable TV Available
Community Details
- No Home Owners Association
- Summerville Subdivision
Listing and Financial Details
- Assessor Parcel Number 0444064000
Map
Home Values in the Area
Average Home Value in this Area
Tax History
| Year | Tax Paid | Tax Assessment Tax Assessment Total Assessment is a certain percentage of the fair market value that is determined by local assessors to be the total taxable value of land and additions on the property. | Land | Improvement |
|---|---|---|---|---|
| 2025 | $1,353 | $100,132 | $22,832 | $77,300 |
| 2024 | $1,353 | $114,984 | $22,832 | $92,152 |
| 2023 | $1,477 | $103,076 | $22,832 | $80,244 |
| 2022 | $1,338 | $84,490 | $22,832 | $61,658 |
| 2021 | $1,323 | $75,008 | $22,832 | $52,176 |
| 2020 | $1,183 | $64,727 | $10,920 | $53,807 |
| 2019 | $1,243 | $64,727 | $10,920 | $53,807 |
| 2018 | $1,252 | $64,727 | $10,920 | $53,807 |
| 2017 | $1,254 | $64,727 | $10,920 | $53,807 |
| 2016 | $1,235 | $63,560 | $10,920 | $52,640 |
| 2015 | $2,586 | $63,560 | $10,920 | $52,640 |
| 2014 | $2,589 | $63,560 | $10,920 | $52,640 |
Property History
| Date | Event | Price | List to Sale | Price per Sq Ft | Prior Sale |
|---|---|---|---|---|---|
| 09/11/2025 09/11/25 | Price Changed | $334,900 | -4.3% | $147 / Sq Ft | |
| 07/28/2025 07/28/25 | Price Changed | $349,900 | -2.8% | $153 / Sq Ft | |
| 07/02/2025 07/02/25 | For Sale | $359,900 | +58.9% | $157 / Sq Ft | |
| 05/27/2014 05/27/14 | Sold | $226,500 | -1.5% | $99 / Sq Ft | View Prior Sale |
| 03/19/2014 03/19/14 | Pending | -- | -- | -- | |
| 03/14/2014 03/14/14 | For Sale | $229,900 | -- | $101 / Sq Ft |
Purchase History
| Date | Type | Sale Price | Title Company |
|---|---|---|---|
| Warranty Deed | $226,500 | -- | |
| Deed | $207,500 | -- | |
| Warranty Deed | $194,500 | None Available | |
| Warranty Deed | $166,500 | -- | |
| Warranty Deed | $156,000 | -- | |
| Deed | -- | -- |
Mortgage History
| Date | Status | Loan Amount | Loan Type |
|---|---|---|---|
| Open | $181,200 | New Conventional | |
| Previous Owner | $166,000 | New Conventional | |
| Previous Owner | $191,479 | FHA | |
| Previous Owner | $128,000 | Purchase Money Mortgage | |
| Previous Owner | $132,000 | No Value Available |
Source: REALTORS® of Greater Augusta
MLS Number: 543989
APN: 0444064000
- 1213 Meigs St
- 2144 Central Ave
- 1220 Hickman Rd
- 1327 Hickman Rd
- 2212 Central Ave
- 1107 Heard Ave
- 2018 Central Ave
- 2220 Kings Way
- 2014 Richmond Ave
- 1433 Troupe St
- 1430 Heard Ave
- 978 Heard Ave
- 1435 Troupe St
- 1437 Troupe St
- 1447 Heard Ave
- 2232 Mcdowell St
- 2006 Mcdowell St
- 1010 Hickman Rd Unit B3
- 1010 Hickman Rd Unit A2
- 1010 Hickman Rd Unit B5
- 2136 Mcdowell St Unit B
- 2025 Wrightsboro Rd
- 2224 Queens Way
- 1927 Wrightsboro Rd
- 2222 Queens Way
- 1874 Central Ave
- 1510 Stovall St
- 1427 Stovall St
- 2222 Woodland Ave
- 1203 Murphy St
- 1517 Whitney St
- 817-826 Hickman Rd
- 1654 Pendleton Rd
- 1723 Kissingbower Rd
- 1926 Howard Ave Unit B
- 1812 Slaton St
- 1943 Heckle St Unit A
- 1610 Cornell Dr
- 1706 Verdery St
- 712 Heard Ave
