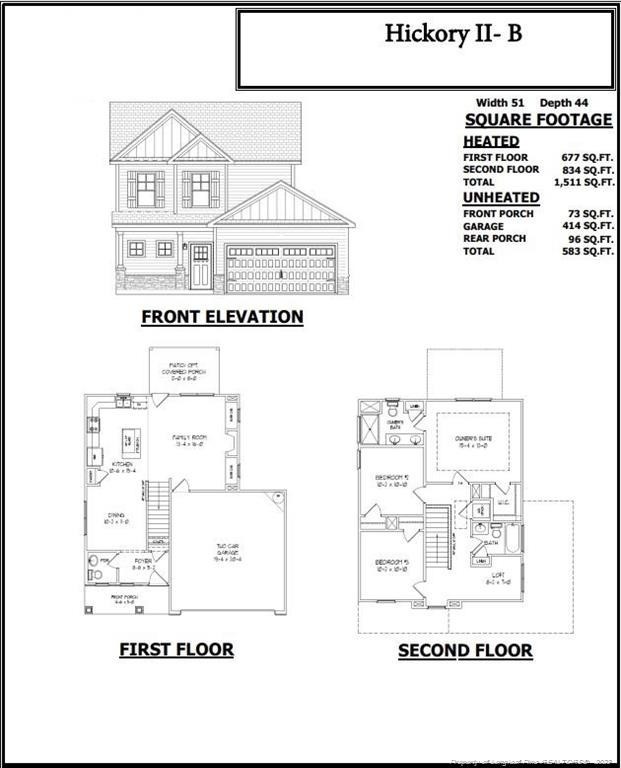
1224 Micro Tower Rd Lillington, NC 27546
Highlights
- New Construction
- Granite Countertops
- Covered patio or porch
- Wood Flooring
- No HOA
- 2 Car Attached Garage
About This Home
As of July 2022The Hickory II - B features 1511 sq. ft. with 3 bedrooms, 2.5 baths and a double car garage. Open concept family room, loft, kitchen and dining room. Covered front and back porch is a great place to entertain family and friends.
Last Agent to Sell the Property
PROPERTY PROS GROUP
COLDWELL BANKER ADVANTAGE #2- HARNETT CO. Listed on: 04/28/2022
Home Details
Home Type
- Single Family
Est. Annual Taxes
- $1,626
Year Built
- Built in 2022 | New Construction
Lot Details
- 0.5 Acre Lot
- Lot Dimensions are 94x230x97x229
- Cleared Lot
Parking
- 2 Car Attached Garage
Home Design
- Brick or Stone Mason
- Stone
Interior Spaces
- 2-Story Property
- Ceiling Fan
- Gas Log Fireplace
- Combination Kitchen and Dining Room
Kitchen
- Range<<rangeHoodToken>>
- <<microwave>>
- Dishwasher
- Granite Countertops
Flooring
- Wood
- Carpet
- Laminate
- Tile
- Vinyl
Bedrooms and Bathrooms
- 3 Bedrooms
Outdoor Features
- Covered patio or porch
Utilities
- Heat Pump System
- Propane
- Septic Tank
Community Details
- No Home Owners Association
Listing and Financial Details
- Home warranty included in the sale of the property
- Assessor Parcel Number 9596-59-8888.000
Ownership History
Purchase Details
Home Financials for this Owner
Home Financials are based on the most recent Mortgage that was taken out on this home.Similar Homes in Lillington, NC
Home Values in the Area
Average Home Value in this Area
Purchase History
| Date | Type | Sale Price | Title Company |
|---|---|---|---|
| Warranty Deed | $290,000 | Pope & Pope |
Property History
| Date | Event | Price | Change | Sq Ft Price |
|---|---|---|---|---|
| 07/15/2025 07/15/25 | Price Changed | $304,900 | -1.9% | -- |
| 06/20/2025 06/20/25 | Price Changed | $310,900 | -1.3% | -- |
| 06/03/2025 06/03/25 | For Sale | $314,900 | +8.6% | -- |
| 07/15/2022 07/15/22 | Sold | $289,900 | 0.0% | $192 / Sq Ft |
| 05/20/2022 05/20/22 | Pending | -- | -- | -- |
| 04/28/2022 04/28/22 | For Sale | $289,900 | -- | $192 / Sq Ft |
Tax History Compared to Growth
Tax History
| Year | Tax Paid | Tax Assessment Tax Assessment Total Assessment is a certain percentage of the fair market value that is determined by local assessors to be the total taxable value of land and additions on the property. | Land | Improvement |
|---|---|---|---|---|
| 2024 | $1,626 | $216,717 | $0 | $0 |
| 2023 | $1,626 | $216,717 | $0 | $0 |
| 2022 | $137 | $19,580 | $0 | $0 |
Agents Affiliated with this Home
-
GUS VASILOPOULOS
G
Seller's Agent in 2025
GUS VASILOPOULOS
CENTURY 21 The Realty Group
(910) 416-2063
1 in this area
36 Total Sales
-
P
Seller's Agent in 2022
PROPERTY PROS GROUP
COLDWELL BANKER ADVANTAGE #2- HARNETT CO.
Map
Source: Doorify MLS
MLS Number: LP683769
APN: 039597 0149 01
- 110 Blossom Trail
- 78 Blossom Trail
- 94 Blossom Trail
- 60 Blossom Trail
- 668 Blossom Trail
- 622 Blossom Trail
- 669 Blossom Trail
- 638 Blossom Trail
- 508 Blossom Trail
- 652 Blossom Trail
- 566 Blossom Trail
- 700 Blossom Trail
- 597 Blossom Trail
- 536 Blossom Trail
- 468 Blossom Trail
- 699 Blossom Trail
- 677 Blossom Trail
- 623 Blossom Trail
- 598 Blossom Trail
- 25 Blossom Trail
