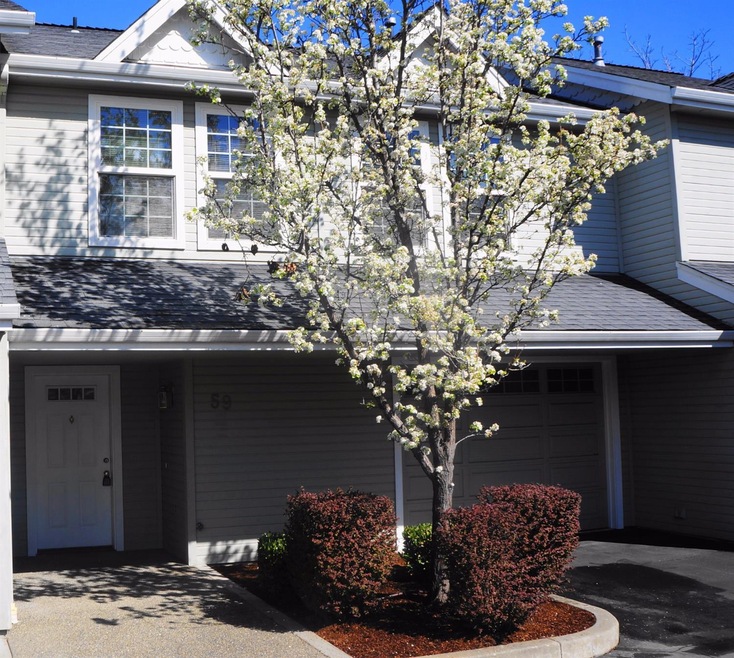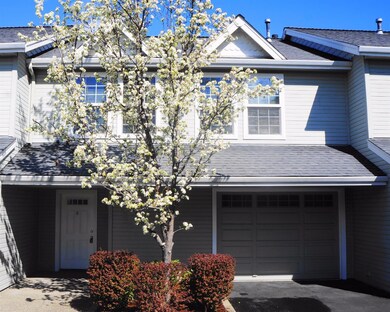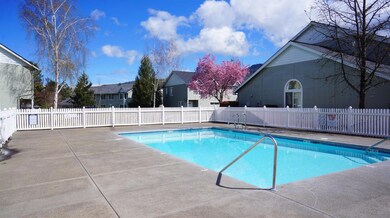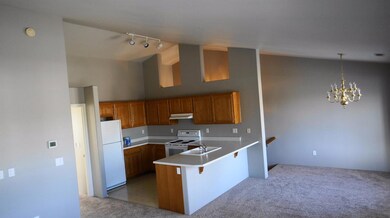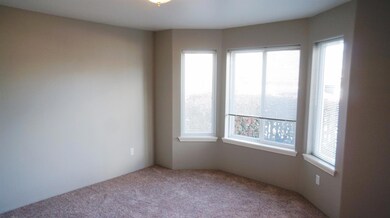
1224 N Modoc Ave Unit 59 Medford, OR 97504
Highlights
- Outdoor Pool
- Vaulted Ceiling
- Walk-In Closet
- Territorial View
- Double Pane Windows
- Patio
About This Home
As of October 2024Don't miss out on this Eastridge Village townhome in desirable location! Vaulted ceiling over the kitchen/dining/great room. Gas fireplace in great room. Tile entry. Bayed dining. Spacious kitchen with oak cabinetry, breakfast bar, and pantry. Large master bedroom with walk-in closet. One car, attached garage plus assigned parking spot near to home. Lower level has 2 large bedrooms, guest full bath, and utility room with cabinetry. Well maintained and desirable complex with an in-ground pool, clubhouse, and manicured landscaping.
Townhouse Details
Home Type
- Townhome
Est. Annual Taxes
- $2,172
Year Built
- Built in 1997
Lot Details
- 1,307 Sq Ft Lot
HOA Fees
- $195 Monthly HOA Fees
Parking
- 1 Car Garage
- Driveway
Home Design
- Slab Foundation
- Frame Construction
- Composition Roof
Interior Spaces
- 1,476 Sq Ft Home
- 2-Story Property
- Vaulted Ceiling
- Double Pane Windows
- Vinyl Clad Windows
- Territorial Views
Kitchen
- Oven
- Dishwasher
- Disposal
Flooring
- Carpet
- Tile
- Vinyl
Bedrooms and Bathrooms
- 3 Bedrooms
- Walk-In Closet
- 2 Full Bathrooms
Home Security
Outdoor Features
- Outdoor Pool
- Patio
Schools
- Lone Pine Elementary School
- Hedrick Middle School
- North Medford High School
Utilities
- Forced Air Heating and Cooling System
- Heating System Uses Natural Gas
Listing and Financial Details
- Assessor Parcel Number 10879979
Community Details
Overview
- On-Site Maintenance
- Maintained Community
Security
- Carbon Monoxide Detectors
- Fire and Smoke Detector
Ownership History
Purchase Details
Home Financials for this Owner
Home Financials are based on the most recent Mortgage that was taken out on this home.Purchase Details
Home Financials for this Owner
Home Financials are based on the most recent Mortgage that was taken out on this home.Purchase Details
Home Financials for this Owner
Home Financials are based on the most recent Mortgage that was taken out on this home.Purchase Details
Home Financials for this Owner
Home Financials are based on the most recent Mortgage that was taken out on this home.Purchase Details
Home Financials for this Owner
Home Financials are based on the most recent Mortgage that was taken out on this home.Purchase Details
Purchase Details
Similar Homes in Medford, OR
Home Values in the Area
Average Home Value in this Area
Purchase History
| Date | Type | Sale Price | Title Company |
|---|---|---|---|
| Warranty Deed | $292,400 | First American Title | |
| Warranty Deed | $226,500 | First American | |
| Warranty Deed | $203,000 | Amerititle | |
| Warranty Deed | $192,000 | First American | |
| Warranty Deed | $111,150 | Amerititle | |
| Bargain Sale Deed | -- | Key Title Company | |
| Warranty Deed | $98,500 | Jackson County Title | |
| Warranty Deed | $98,500 | Jackson County Title |
Mortgage History
| Date | Status | Loan Amount | Loan Type |
|---|---|---|---|
| Open | $217,400 | New Conventional | |
| Previous Owner | $205,500 | New Conventional | |
| Previous Owner | $203,850 | New Conventional | |
| Previous Owner | $162,400 | New Conventional | |
| Previous Owner | $162,400 | New Conventional | |
| Previous Owner | $187,830 | FHA | |
| Previous Owner | $187,830 | FHA | |
| Previous Owner | $188,522 | FHA | |
| Previous Owner | $83,362 | New Conventional |
Property History
| Date | Event | Price | Change | Sq Ft Price |
|---|---|---|---|---|
| 10/15/2024 10/15/24 | Sold | $292,400 | -2.2% | $198 / Sq Ft |
| 09/09/2024 09/09/24 | Pending | -- | -- | -- |
| 09/09/2024 09/09/24 | Price Changed | $299,000 | -1.3% | $203 / Sq Ft |
| 08/29/2024 08/29/24 | Price Changed | $303,000 | -1.3% | $205 / Sq Ft |
| 08/02/2024 08/02/24 | Price Changed | $307,000 | -2.4% | $208 / Sq Ft |
| 07/19/2024 07/19/24 | Price Changed | $314,700 | -0.1% | $213 / Sq Ft |
| 06/18/2024 06/18/24 | For Sale | $314,900 | +55.1% | $213 / Sq Ft |
| 05/09/2019 05/09/19 | Sold | $203,000 | -3.3% | $138 / Sq Ft |
| 04/03/2019 04/03/19 | Pending | -- | -- | -- |
| 02/14/2019 02/14/19 | For Sale | $210,000 | +9.4% | $142 / Sq Ft |
| 05/05/2017 05/05/17 | Sold | $192,000 | +1.6% | $130 / Sq Ft |
| 03/23/2017 03/23/17 | Pending | -- | -- | -- |
| 03/22/2017 03/22/17 | For Sale | $189,000 | +70.0% | $128 / Sq Ft |
| 03/30/2012 03/30/12 | Sold | $111,150 | -7.3% | $75 / Sq Ft |
| 03/06/2012 03/06/12 | For Sale | $119,900 | -- | $81 / Sq Ft |
| 03/05/2012 03/05/12 | Pending | -- | -- | -- |
Tax History Compared to Growth
Tax History
| Year | Tax Paid | Tax Assessment Tax Assessment Total Assessment is a certain percentage of the fair market value that is determined by local assessors to be the total taxable value of land and additions on the property. | Land | Improvement |
|---|---|---|---|---|
| 2025 | $2,561 | $176,590 | $50,710 | $125,880 |
| 2024 | $2,561 | $171,450 | $49,230 | $122,220 |
| 2023 | $2,483 | $166,460 | $47,790 | $118,670 |
| 2022 | $2,422 | $166,460 | $47,790 | $118,670 |
| 2021 | $2,360 | $161,620 | $46,400 | $115,220 |
| 2020 | $2,310 | $156,920 | $45,050 | $111,870 |
| 2019 | $2,255 | $147,920 | $42,460 | $105,460 |
| 2018 | $2,197 | $143,620 | $41,230 | $102,390 |
| 2017 | $2,158 | $143,620 | $41,230 | $102,390 |
| 2016 | $2,172 | $135,380 | $38,860 | $96,520 |
| 2015 | $2,088 | $135,380 | $38,860 | $96,520 |
| 2014 | $2,051 | $127,620 | $36,630 | $90,990 |
Agents Affiliated with this Home
-
A
Seller's Agent in 2024
Ashley Boughner
eXp Realty, LLC
-
N
Buyer's Agent in 2024
Noriko Hansen
Windermere Van Vleet & Associates
-
M
Seller's Agent in 2019
Michele Taal
RE/MAX
-
M
Seller's Agent in 2017
Mark Dewey
eXp Realty, LLC
-
M
Buyer's Agent in 2017
Michelle Lewis
eXp Realty, LLC
-
A
Seller's Agent in 2012
Amy Moore
Twin Creeks Real Estate, Inc.
Map
Source: Oregon Datashare
MLS Number: 102974687
APN: 10879979
- 1224 N Modoc Ave Unit 49
- 2762 E McAndrews Rd
- 1258 Paulita Dr
- 2708 Juanita Ave
- 1277 Gardendale Ave
- 1775 Carrera Cir
- 1459 Severson Dr
- 740 N Modoc Ave
- 876 Ridgeway Cir
- 1612 Inverness Dr
- 3073 Ruby Dr
- 1501 Brookdale Ave
- 2308 Derry Ct
- 1460 Brookdale Ave
- 1401 Matthews Place
- 2736 Lone Pine Rd
- 1654 Valley View Dr
- 2020 Ridge Way
- 503 Girard Cir
- 2449 Arrowpoint Ct
