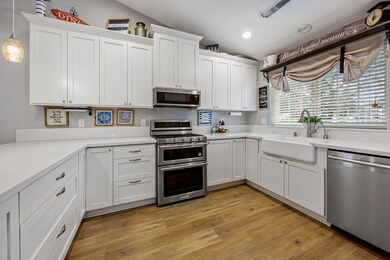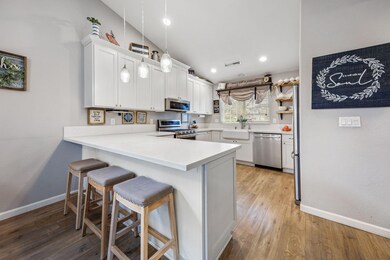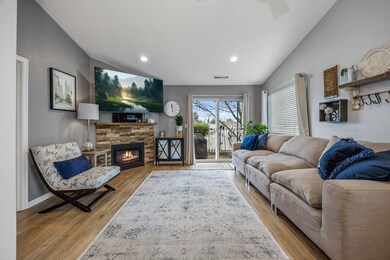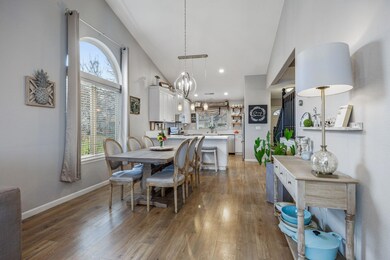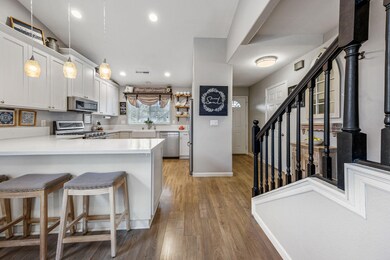
1224 N Modoc Ave Unit 9 Medford, OR 97504
Highlights
- Open Floorplan
- Clubhouse
- Traditional Architecture
- Mountain View
- Vaulted Ceiling
- Engineered Wood Flooring
About This Home
As of February 2025This desirable cottage-style townhouse offers a perfect blend of comfort and modern updates. The primary bedroom is conveniently located on the main level, making it ideal for easy living. Step inside to find a beautifully updated interior that showcases the finest craftmanship. The heart of the home is the exquisite kitchen, adorned with quartz countertops, crisp white cabinetry and upgraded SS appliances. Additional features include a farm sink and hot water on demand. The living room features an updated gas fireplace. The primary bedroom has a walk-in closet and an updated bathroom. The upper level provides 2 additional bedrooms with large closets and another updated bathroom. The exterior provides a large patio and a raised garden bed. Added features are the Community clubhouse and swimming pool.
Last Agent to Sell the Property
RE/MAX Integrity License #200503266 Listed on: 03/03/2025

Townhouse Details
Home Type
- Townhome
Est. Annual Taxes
- $2,533
Year Built
- Built in 1995
Lot Details
- 1,742 Sq Ft Lot
- 1 Common Wall
- Fenced
- Landscaped
HOA Fees
- $344 Monthly HOA Fees
Parking
- 1 Car Attached Garage
- Garage Door Opener
- Driveway
Property Views
- Mountain
- Neighborhood
Home Design
- Traditional Architecture
- Frame Construction
- Composition Roof
- Concrete Perimeter Foundation
Interior Spaces
- 1,435 Sq Ft Home
- 2-Story Property
- Open Floorplan
- Vaulted Ceiling
- Ceiling Fan
- Double Pane Windows
- Living Room with Fireplace
- Engineered Wood Flooring
Kitchen
- Eat-In Kitchen
- Breakfast Bar
- Double Oven
- Range
- Microwave
- Dishwasher
- Stone Countertops
- Disposal
Bedrooms and Bathrooms
- 3 Bedrooms
- Primary Bedroom on Main
- Linen Closet
- Walk-In Closet
- 2 Full Bathrooms
- Bidet
- Bathtub with Shower
Laundry
- Dryer
- Washer
Home Security
Outdoor Features
- Patio
Schools
- Abraham Lincoln Elementary School
- Hedrick Middle School
- North Medford High School
Utilities
- Forced Air Heating and Cooling System
- Natural Gas Connected
- Water Heater
- Community Sewer or Septic
- Phone Available
- Cable TV Available
Listing and Financial Details
- Short Term Rentals Allowed
- Tax Lot 902
- Assessor Parcel Number 10870861
Community Details
Overview
- Eastridge Village Subdivision Phase 1
- On-Site Maintenance
- Maintained Community
Amenities
- Clubhouse
Recreation
- Community Pool
Security
- Carbon Monoxide Detectors
- Fire and Smoke Detector
Ownership History
Purchase Details
Home Financials for this Owner
Home Financials are based on the most recent Mortgage that was taken out on this home.Purchase Details
Purchase Details
Home Financials for this Owner
Home Financials are based on the most recent Mortgage that was taken out on this home.Purchase Details
Home Financials for this Owner
Home Financials are based on the most recent Mortgage that was taken out on this home.Purchase Details
Similar Homes in Medford, OR
Home Values in the Area
Average Home Value in this Area
Purchase History
| Date | Type | Sale Price | Title Company |
|---|---|---|---|
| Warranty Deed | $300,000 | First American Title | |
| Interfamily Deed Transfer | -- | None Available | |
| Warranty Deed | $210,000 | First American Title | |
| Warranty Deed | -- | Amerititle | |
| Warranty Deed | $122,000 | Key Title Company |
Mortgage History
| Date | Status | Loan Amount | Loan Type |
|---|---|---|---|
| Previous Owner | $100,000 | New Conventional | |
| Previous Owner | $185,250 | Unknown |
Property History
| Date | Event | Price | Change | Sq Ft Price |
|---|---|---|---|---|
| 03/03/2025 03/03/25 | For Sale | $315,000 | +5.0% | $220 / Sq Ft |
| 02/28/2025 02/28/25 | Sold | $300,000 | +42.9% | $209 / Sq Ft |
| 08/15/2018 08/15/18 | Sold | $210,000 | 0.0% | $146 / Sq Ft |
| 07/02/2018 07/02/18 | Pending | -- | -- | -- |
| 06/29/2018 06/29/18 | For Sale | $210,000 | -- | $146 / Sq Ft |
Tax History Compared to Growth
Tax History
| Year | Tax Paid | Tax Assessment Tax Assessment Total Assessment is a certain percentage of the fair market value that is determined by local assessors to be the total taxable value of land and additions on the property. | Land | Improvement |
|---|---|---|---|---|
| 2025 | $2,533 | $174,660 | $60,290 | $114,370 |
| 2024 | $2,533 | $169,580 | $58,530 | $111,050 |
| 2023 | $2,456 | $164,650 | $56,820 | $107,830 |
| 2022 | $2,396 | $164,650 | $56,820 | $107,830 |
| 2021 | $2,334 | $159,860 | $55,160 | $104,700 |
| 2020 | $2,285 | $155,210 | $53,550 | $101,660 |
| 2019 | $2,231 | $146,310 | $50,480 | $95,830 |
| 2018 | $2,173 | $142,050 | $49,010 | $93,040 |
| 2017 | $2,134 | $142,050 | $49,010 | $93,040 |
| 2016 | $2,148 | $133,910 | $46,190 | $87,720 |
| 2015 | $2,065 | $133,910 | $46,190 | $87,720 |
| 2014 | $2,019 | $126,230 | $43,540 | $82,690 |
Agents Affiliated with this Home
-
Michele Griffith

Seller's Agent in 2025
Michele Griffith
RE/MAX
71 Total Sales
-
K
Seller's Agent in 2018
Krista Walker
Coldwell Banker Pro West R.E.
-
A
Buyer's Agent in 2018
Andrew Kinder
John L. Scott Medford
Map
Source: Oregon Datashare
MLS Number: 220196690
APN: 10870861
- 1224 N Modoc Ave Unit 49
- 1258 Paulita Dr
- 1277 Gardendale Ave
- 1744 Carrera Cir
- 740 N Modoc Ave
- 1612 Inverness Dr
- 3073 Ruby Dr
- 1501 Brookdale Ave
- 1460 Brookdale Ave
- 1401 Matthews Place
- 1654 Valley View Dr
- 2020 Ridge Way
- 1869 Canyon Ave
- 1872 Filmore Dr
- 1928 Hannah Ln
- 721 Brookdale Ave
- 1896 Canyon Ave
- 2449 Capital Ave
- 2784 Roberts Rd
- 2758 Roberts Rd


