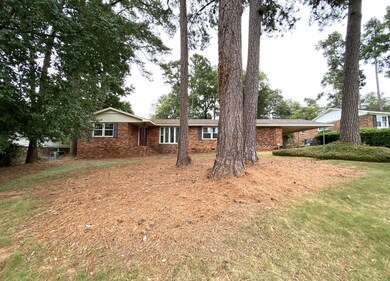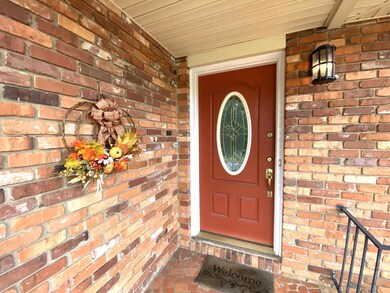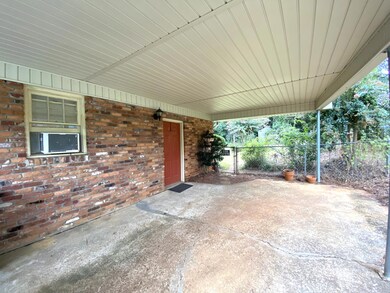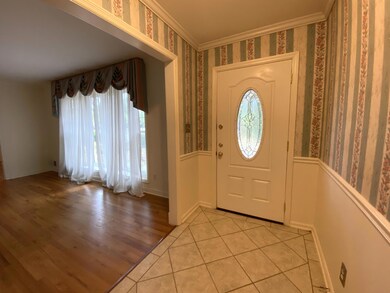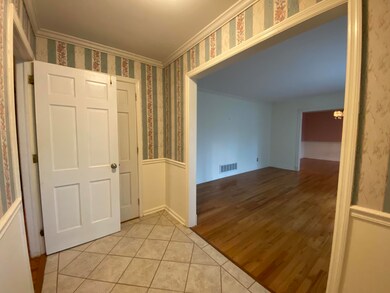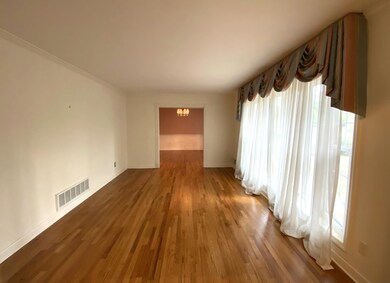
1224 Northwood Rd Augusta, GA 30909
National Hills NeighborhoodHighlights
- Ranch Style House
- Wood Flooring
- No HOA
- Johnson Magnet Rated 10
- Sun or Florida Room
- Front Porch
About This Home
As of November 2024Welcome home to 1224 Northwood Road in established National Hills! Located in the heart of Augusta, minutes from downtown, I-20, and the Augusta National, this charming brick ranch has been loved and well maintained for almost 60 years by the same owner! The spacious lot is landscaped from front to back offering great curb appeal and easy maintenance! A covered front porch leads you inside! Foyer entry with tile floors! The Formal Living Room features beautiful original hardwood floors flowing into the Formal Dining Room! The Kitchen boasts tile floors, great cabinet space, granite countertops, tile backsplash, pantry, gas range, wall oven, SS dishwasher and Refrigerator! The Laundry Room is located off the Kitchen with Washer and Dryer included! The Kitchen overlooks the Family Room adorned with engineered hardwoods, wood burning brick fireplace with mantle, built-in desk area, and a butlers pantry providing more cabinet space and easy serving access from the Kitchen! All 3 bedrooms are located on the left side of the home to include the Primary Bedroom with hardwood floors, en-suite bathroom, and walk-in closet, and 2 additional bedrooms-one with hardwood floors and one with carpet! There is also a full hall bathroom with single vanity and tub/shower combo! Relax in the Sun Room located off the Family Room overlooking the fenced rear yard with stone patio area, garden box, and storage shed! There is also a large space that can be accessed from the Laundry Room or exterior door under the carport that can be used as a workshop, man cave, or storage area. The options are endless! Don't miss out on this wonderful home!
Last Agent to Sell the Property
RE/MAX Reinvented License #246700 Listed on: 09/13/2024

Home Details
Home Type
- Single Family
Est. Annual Taxes
- $1,113
Year Built
- Built in 1965
Lot Details
- 0.31 Acre Lot
- Privacy Fence
- Landscaped
- Garden
Parking
- 1 Attached Carport Space
Home Design
- Ranch Style House
- Brick Exterior Construction
- Wallpaper
- Composition Roof
Interior Spaces
- 1,918 Sq Ft Home
- Built-In Features
- Paneling
- Ceiling Fan
- Brick Fireplace
- Blinds
- Entrance Foyer
- Family Room with Fireplace
- Living Room
- Dining Room
- Sun or Florida Room
- Crawl Space
- Pull Down Stairs to Attic
Kitchen
- Built-In Electric Oven
- Gas Range
- Dishwasher
Flooring
- Wood
- Carpet
- Ceramic Tile
Bedrooms and Bathrooms
- 3 Bedrooms
- Walk-In Closet
- 2 Full Bathrooms
Laundry
- Laundry Room
- Dryer
- Washer
Home Security
- Storm Doors
- Fire and Smoke Detector
Outdoor Features
- Outbuilding
- Front Porch
Schools
- Garrett Elementary School
- Tutt Middle School
- Westside High School
Utilities
- Forced Air Heating and Cooling System
- Gas Water Heater
- Cable TV Available
Community Details
- No Home Owners Association
- National Hills Subdivision
Listing and Financial Details
- Assessor Parcel Number 0132077000
Ownership History
Purchase Details
Home Financials for this Owner
Home Financials are based on the most recent Mortgage that was taken out on this home.Purchase Details
Purchase Details
Similar Homes in Augusta, GA
Home Values in the Area
Average Home Value in this Area
Purchase History
| Date | Type | Sale Price | Title Company |
|---|---|---|---|
| Warranty Deed | $210,000 | -- | |
| Deed | -- | -- | |
| Deed | -- | -- |
Property History
| Date | Event | Price | Change | Sq Ft Price |
|---|---|---|---|---|
| 07/21/2025 07/21/25 | Price Changed | $1,900 | -9.5% | $1 / Sq Ft |
| 07/10/2025 07/10/25 | Price Changed | $2,100 | -8.7% | $1 / Sq Ft |
| 06/16/2025 06/16/25 | For Rent | $2,300 | 0.0% | -- |
| 11/22/2024 11/22/24 | Sold | $210,000 | -16.0% | $109 / Sq Ft |
| 11/11/2024 11/11/24 | Pending | -- | -- | -- |
| 10/09/2024 10/09/24 | Price Changed | $249,900 | -10.7% | $130 / Sq Ft |
| 09/13/2024 09/13/24 | For Sale | $279,900 | -- | $146 / Sq Ft |
Tax History Compared to Growth
Tax History
| Year | Tax Paid | Tax Assessment Tax Assessment Total Assessment is a certain percentage of the fair market value that is determined by local assessors to be the total taxable value of land and additions on the property. | Land | Improvement |
|---|---|---|---|---|
| 2024 | $1,113 | $98,984 | $11,200 | $87,784 |
| 2023 | $1,113 | $90,100 | $11,200 | $78,900 |
| 2022 | $1,203 | $82,930 | $11,200 | $71,730 |
| 2021 | $1,135 | $68,642 | $11,200 | $57,442 |
| 2020 | $1,142 | $68,642 | $11,200 | $57,442 |
| 2019 | $1,081 | $59,541 | $10,400 | $49,141 |
| 2018 | $1,086 | $59,541 | $10,400 | $49,141 |
| 2017 | $1,047 | $59,541 | $10,400 | $49,141 |
| 2016 | $1,048 | $59,541 | $10,400 | $49,141 |
| 2015 | $1,027 | $57,917 | $10,400 | $47,517 |
| 2014 | $1,044 | $59,217 | $10,400 | $48,817 |
Agents Affiliated with this Home
-
Rochelle Earnest

Seller's Agent in 2025
Rochelle Earnest
Better Homes & Gardens Executive Partners
(706) 294-1780
2 in this area
92 Total Sales
-
Terri Frerichs

Seller Co-Listing Agent in 2025
Terri Frerichs
Better Homes & Gardens Executive Partners
(706) 833-8034
2 in this area
110 Total Sales
-
Andrea Johnson

Seller's Agent in 2024
Andrea Johnson
RE/MAX
(706) 832-5678
9 in this area
169 Total Sales
-
Ansley Daniel

Buyer's Agent in 2024
Ansley Daniel
Keller Williams Aiken Partners
1 in this area
1 Total Sale
Map
Source: REALTORS® of Greater Augusta
MLS Number: 534035
APN: 0132077000
- 2716 Springwood Dr
- 2530 Springwood Dr
- 2705 Bolling Rd
- 2819 Springwood Dr
- 2433 Forest Park Rd
- 2421 Castlewood Dr
- 912 Eisenhower Dr
- 2807 Brickrun Way
- 2416 Forest Park Rd
- 2408 Forest Park Rd
- 2218 Bridgeton Rd
- 355 Osprey Point
- 359 Osprey Point
- 33 Moss Cove Ln
- 3008 Rice St
- 5 Moss Cove Ln
- 248 Osprey Point
- 1015 Oleander Dr
- 837 River Bluff Rd
- 1058 Bertram Rd

