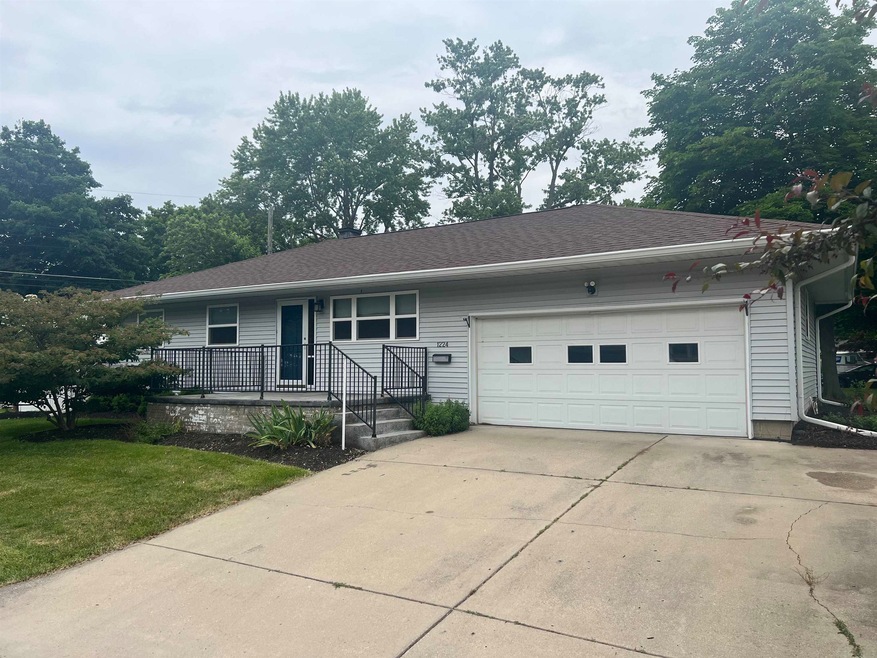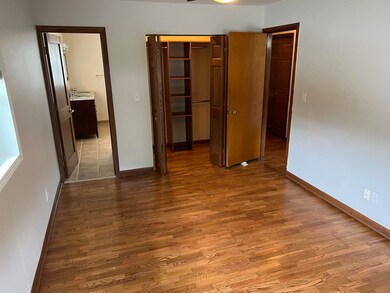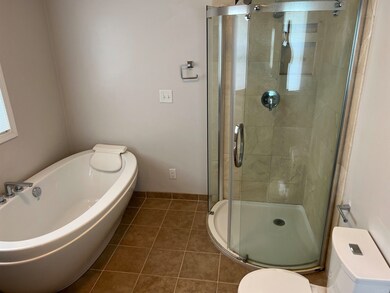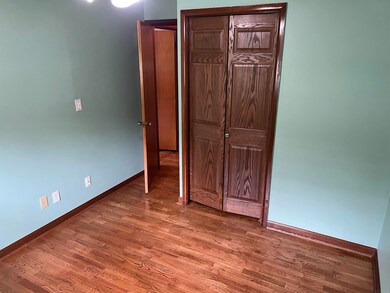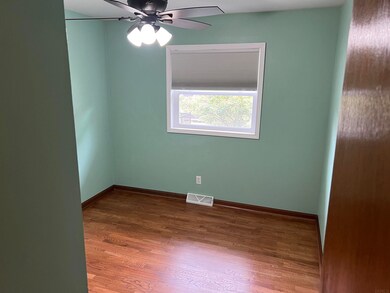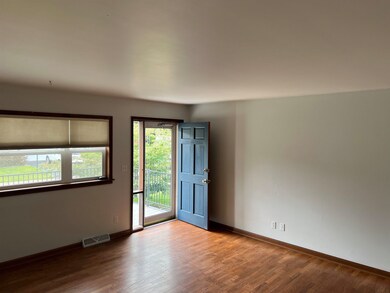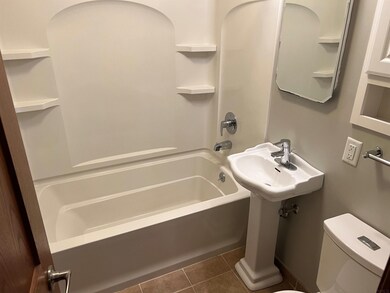
1224 Ocala Ave Lafayette, IN 47905
Central NeighborhoodHighlights
- Ranch Style House
- Corner Lot
- Built-In Features
- Wood Flooring
- 2 Car Attached Garage
- 1-minute walk to Tippecanoe County Fairgrounds
About This Home
As of July 2024Nestled just a short walk from Lafayette Country Club is this well-maintained gem. The home has been updated throughout the years and features a large finished basement with a third bedroom. Upstairs you’ll find expansive hardwood floors and a master en suite which was expanded to include a large tub. The galley kitchen features ample storage space and modern appliances. The yard is easy to maintain and features a built in irrigation system. Don’t miss out on this masterpiece just up the street from downtown! Additional Features: Heated floors in master bath, three seasons room, large stamped concrete front porch.
Home Details
Home Type
- Single Family
Est. Annual Taxes
- $2,138
Year Built
- Built in 1958
Lot Details
- 7,275 Sq Ft Lot
- Lot Dimensions are 70x104
- Vinyl Fence
- Corner Lot
Parking
- 2 Car Attached Garage
- Driveway
Home Design
- Ranch Style House
- Shingle Roof
- Vinyl Construction Material
Interior Spaces
- Built-In Features
- Attic Fan
Flooring
- Wood
- Tile
- Vinyl
Bedrooms and Bathrooms
- 3 Bedrooms
- En-Suite Primary Bedroom
Finished Basement
- Basement Fills Entire Space Under The House
- Block Basement Construction
- 1 Bathroom in Basement
- 1 Bedroom in Basement
Schools
- Oakland Elementary School
- Sunnyside/Tecumseh Middle School
- Jefferson High School
Additional Features
- Suburban Location
- Central Air
Listing and Financial Details
- Assessor Parcel Number 79-07-33-110-001.000-004
Ownership History
Purchase Details
Home Financials for this Owner
Home Financials are based on the most recent Mortgage that was taken out on this home.Purchase Details
Home Financials for this Owner
Home Financials are based on the most recent Mortgage that was taken out on this home.Purchase Details
Home Financials for this Owner
Home Financials are based on the most recent Mortgage that was taken out on this home.Purchase Details
Home Financials for this Owner
Home Financials are based on the most recent Mortgage that was taken out on this home.Purchase Details
Home Financials for this Owner
Home Financials are based on the most recent Mortgage that was taken out on this home.Similar Homes in Lafayette, IN
Home Values in the Area
Average Home Value in this Area
Purchase History
| Date | Type | Sale Price | Title Company |
|---|---|---|---|
| Warranty Deed | -- | Columbia Title | |
| Warranty Deed | -- | Boehning Stuart P | |
| Quit Claim Deed | -- | None Listed On Document | |
| Warranty Deed | -- | -- | |
| Warranty Deed | -- | Poelstra Title Company |
Mortgage History
| Date | Status | Loan Amount | Loan Type |
|---|---|---|---|
| Open | $196,000 | New Conventional | |
| Previous Owner | $163,864 | New Conventional | |
| Previous Owner | $92,535 | FHA | |
| Previous Owner | $104,067 | FHA | |
| Previous Owner | $111,150 | Purchase Money Mortgage |
Property History
| Date | Event | Price | Change | Sq Ft Price |
|---|---|---|---|---|
| 07/09/2024 07/09/24 | Sold | $271,000 | +2.3% | $147 / Sq Ft |
| 06/18/2024 06/18/24 | Pending | -- | -- | -- |
| 06/16/2024 06/16/24 | For Sale | $264,900 | +29.3% | $143 / Sq Ft |
| 07/11/2022 07/11/22 | Sold | $204,831 | +2.5% | $131 / Sq Ft |
| 06/10/2022 06/10/22 | Pending | -- | -- | -- |
| 06/09/2022 06/09/22 | For Sale | $199,900 | -- | $128 / Sq Ft |
Tax History Compared to Growth
Tax History
| Year | Tax Paid | Tax Assessment Tax Assessment Total Assessment is a certain percentage of the fair market value that is determined by local assessors to be the total taxable value of land and additions on the property. | Land | Improvement |
|---|---|---|---|---|
| 2024 | $2,176 | $229,600 | $26,000 | $203,600 |
| 2023 | $2,176 | $217,600 | $26,000 | $191,600 |
| 2022 | $1,033 | $113,300 | $26,000 | $87,300 |
| 2021 | $2,138 | $106,900 | $26,000 | $80,900 |
| 2020 | $2,138 | $106,900 | $26,000 | $80,900 |
| 2019 | $798 | $98,100 | $22,400 | $75,700 |
| 2018 | $774 | $96,300 | $22,400 | $73,900 |
| 2017 | $712 | $92,900 | $22,400 | $70,500 |
| 2016 | $697 | $93,000 | $22,400 | $70,600 |
| 2014 | $590 | $86,400 | $22,400 | $64,000 |
| 2013 | $505 | $85,600 | $22,400 | $63,200 |
Agents Affiliated with this Home
-
Lindsey Deno

Seller's Agent in 2024
Lindsey Deno
F.C. Tucker/Shook
(765) 413-7881
2 in this area
93 Total Sales
-
Kristen Griffin

Buyer's Agent in 2024
Kristen Griffin
F.C. Tucker/Shook
(317) 564-7100
2 in this area
99 Total Sales
-
Christopher Peterson

Seller's Agent in 2022
Christopher Peterson
Majestic Properties Inc.
(574) 870-2498
1 in this area
29 Total Sales
Map
Source: Indiana Regional MLS
MLS Number: 202222660
APN: 79-07-33-110-001.000-004
