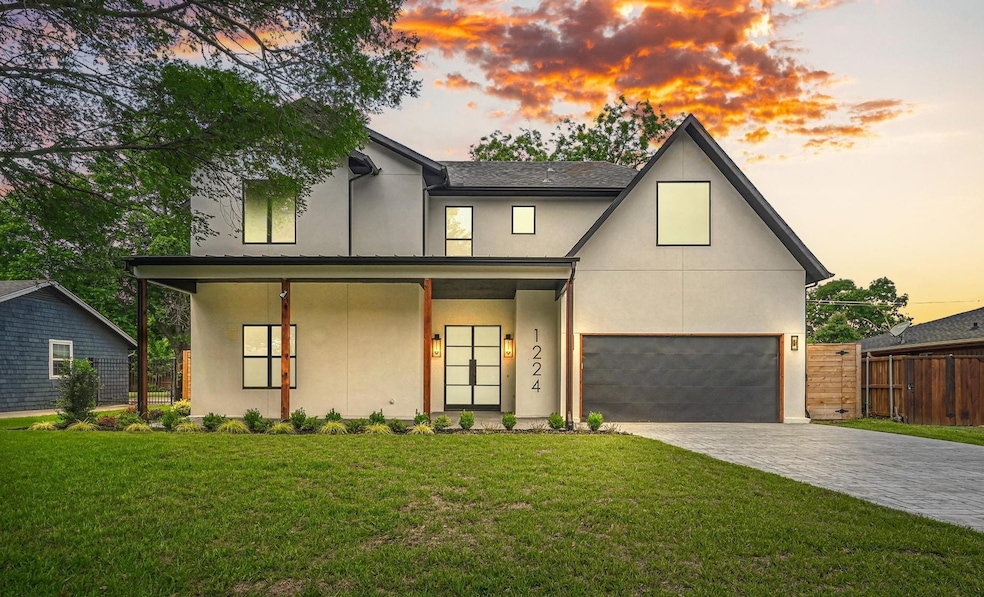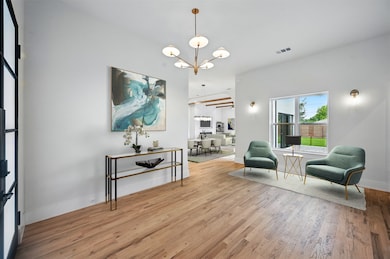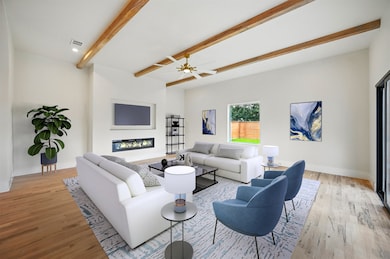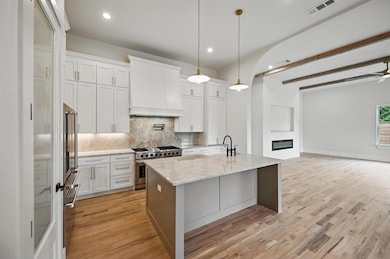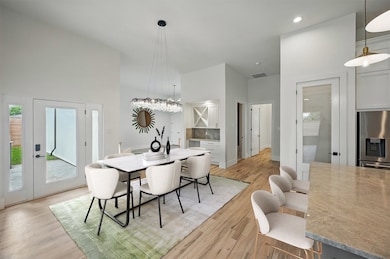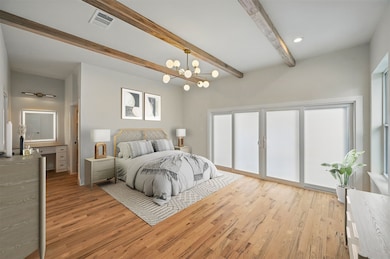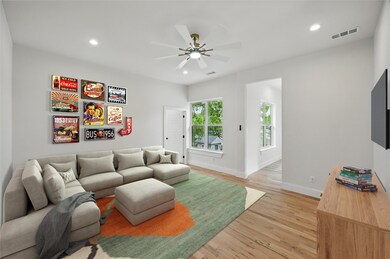1224 S Pine St Grapevine, TX 76051
Highlights
- New Construction
- Open Floorplan
- Vaulted Ceiling
- Cannon Elementary School Rated A
- Contemporary Architecture
- Wood Flooring
About This Home
LOCATED BLOCKS from Historic Downtown Grapevine. SLEEK & STYLISH design & modern finishes come together beautifully in this remarkable home boasting a cozy front porch, extensive wood flooring, decorative lighting, an open-concept floorplan, tons of windows for natural light, ample storage space throughout & an electric vehicle charging station. Enjoy gatherings in the impressive family room showcasing a wood-beamed ceiling, 72 inch linear fireplace & flat screen wiring, or prepare your culinary masterpieces in the chef's kitchen featuring quartzite countertops, THOR Kitchen stainless steel appliances, a double oven, 6 burner rangetop with a griddle, refrigerator, stacked white cabinets, soft-close drawers, a farm sink, pot filler, island with a breakfast bar & a butler's pantry. Pamper yourself in the luxurious primary suite offering a wood-beamed ceiling, massive walk-in shower with body sprayers, freestanding tub, dual sink vanity plus a separate makeup vanity, large walk-in closet with built-ins & a balcony overlooking the backyard. There's plenty of space to entertain with a spacious game room & a huge media room. Relax in your private backyard graced with a large patio, outdoor kitchen, modern fence, mature trees & plenty of room to play. Historic Downtown Grapevine is a vibrant hub known for its small-town charm & year-round events including GrapeFest, Main Street Fest, Christmas Capital of Texas, New Vintage Wine & Gallery Trail, Butterfly Flutterby, Fall Round-Up at Nash Farm, July 4th Fireworks Extravaganza, Grapevine Artisan Market & Grapevine Summer Nights. Easy access to major highways & DFW Airport. Take a first-person look at this gorgeous home! Click the Virtual Tour link to see the 3D Tour! Pets on a case-by-case basis.
Listing Agent
Berkshire HathawayHS PenFed TX Brokerage Phone: 972-899-5600 License #0484034 Listed on: 07/21/2025

Home Details
Home Type
- Single Family
Est. Annual Taxes
- $3,177
Year Built
- Built in 2025 | New Construction
Lot Details
- 10,454 Sq Ft Lot
- Wood Fence
- Landscaped
- Interior Lot
- Sprinkler System
- Private Yard
- Back Yard
Parking
- 2 Car Attached Garage
- Electric Vehicle Home Charger
- Front Facing Garage
- Garage Door Opener
- Driveway
Home Design
- Contemporary Architecture
- Slab Foundation
- Composition Roof
- Stucco
Interior Spaces
- 4,007 Sq Ft Home
- 2-Story Property
- Open Floorplan
- Built-In Features
- Vaulted Ceiling
- Ceiling Fan
- Chandelier
- Fireplace With Gas Starter
- Family Room with Fireplace
- Washer and Electric Dryer Hookup
Kitchen
- Eat-In Kitchen
- Double Oven
- Gas Range
- Dishwasher
- Kitchen Island
- Disposal
Flooring
- Wood
- Tile
Bedrooms and Bathrooms
- 4 Bedrooms
- Walk-In Closet
- 4 Full Bathrooms
- Double Vanity
Outdoor Features
- Balcony
- Covered patio or porch
- Outdoor Kitchen
- Built-In Barbecue
- Rain Gutters
Schools
- Cannon Elementary School
- Grapevine High School
Utilities
- Central Heating and Cooling System
- Heating System Uses Natural Gas
- Vented Exhaust Fan
- High Speed Internet
Listing and Financial Details
- Residential Lease
- Property Available on 7/21/25
- Tenant pays for all utilities, grounds care
- Legal Lot and Block 4 / 1
- Assessor Parcel Number 02769840
Community Details
Overview
- Sky Harbor Add Subdivision
Pet Policy
- Pets Allowed
- Pet Deposit $500
- 2 Pets Allowed
Map
Source: North Texas Real Estate Information Systems (NTREIS)
MLS Number: 21006731
APN: 02769840
- 1224 Bellaire Dr
- 1125 S Pine St
- 1128 Airline Dr
- 1120 S Pine St
- 1333 S Pine St
- 1413 Hill St
- 1338 Airline Dr
- 1331 Airline Dr
- 218 E Dallas Rd Unit 102
- 250 E Dallas Rd Unit 118
- 250 E Dallas Rd Unit 124
- 250 E Dallas Rd Unit 113
- 221 W College St
- 613 Ball St
- 621 Drexel Dr
- 1227 Eaton Ln
- 1228 Eaton Ln
- 422 Smith St
- 411 S Dooley St
- 222 Ball St
- 1246 S Pine St
- 1203 S Pine St
- 1230 Bellaire Dr
- 1237 Valley Vista Dr
- 1215 S Ball St
- 925 S Main St
- 1210 W Hudgins St
- 444 E Dallas Rd
- 1225 Eaton Ln
- 1261 W Hudgins St
- 616 Berkley Dr
- 1207 W Wall St
- 736 E Wall St
- 1801 W Wall St
- 1307 Worthington St
- 424 Caviness Dr
- 406 Turner Rd
- 401 Boyd Dr
- 1022 Texan Trail
- 501 Turner Rd
