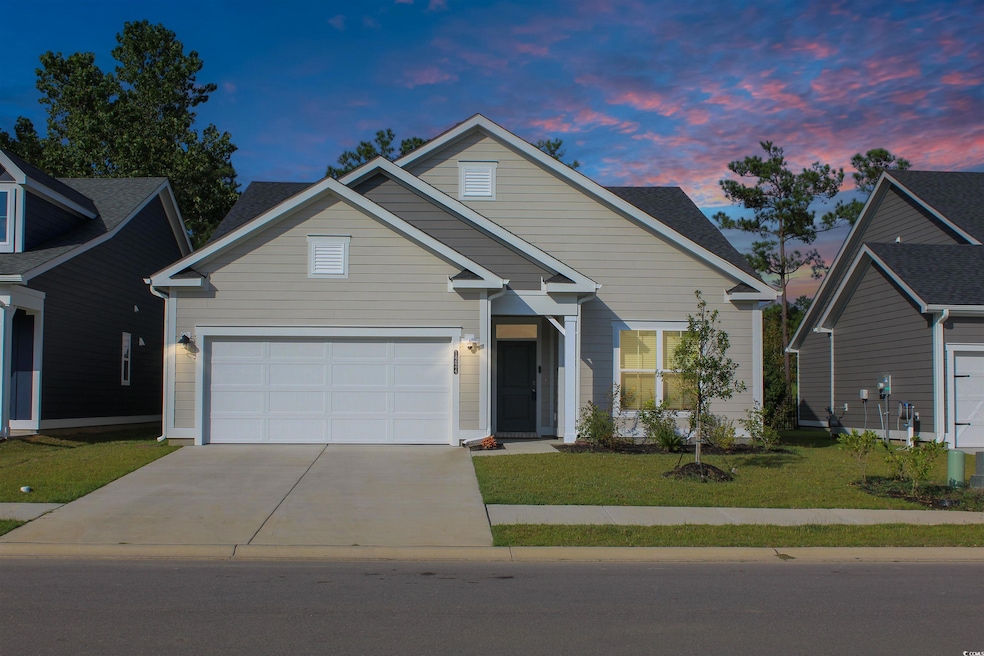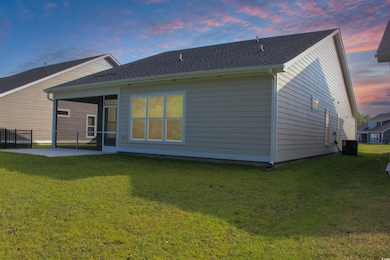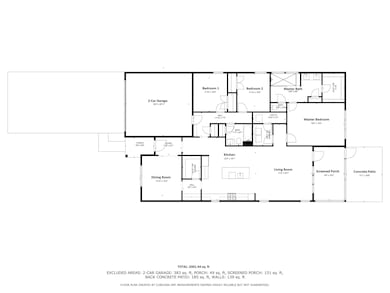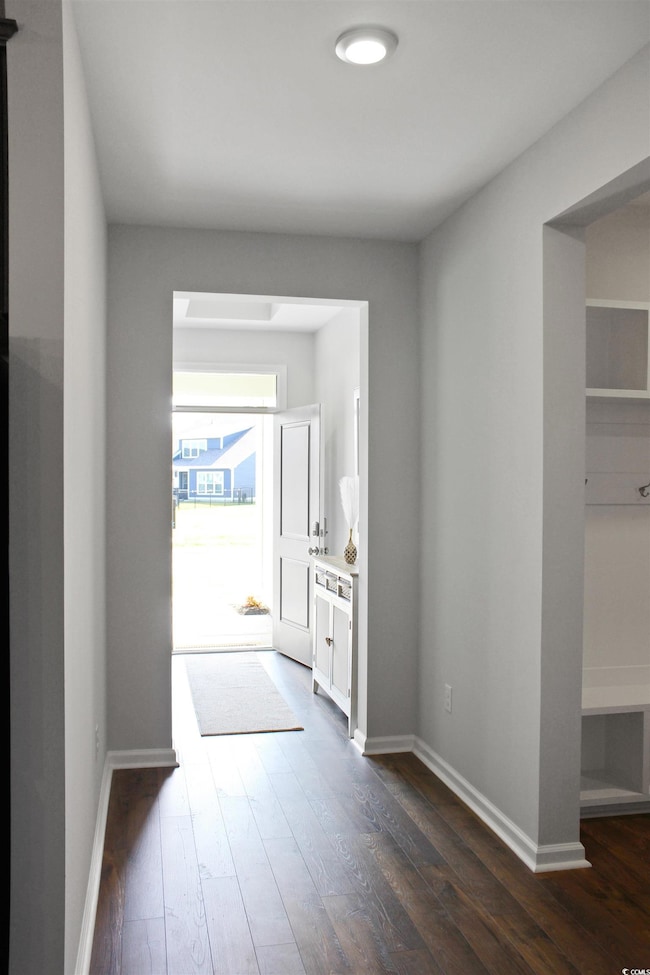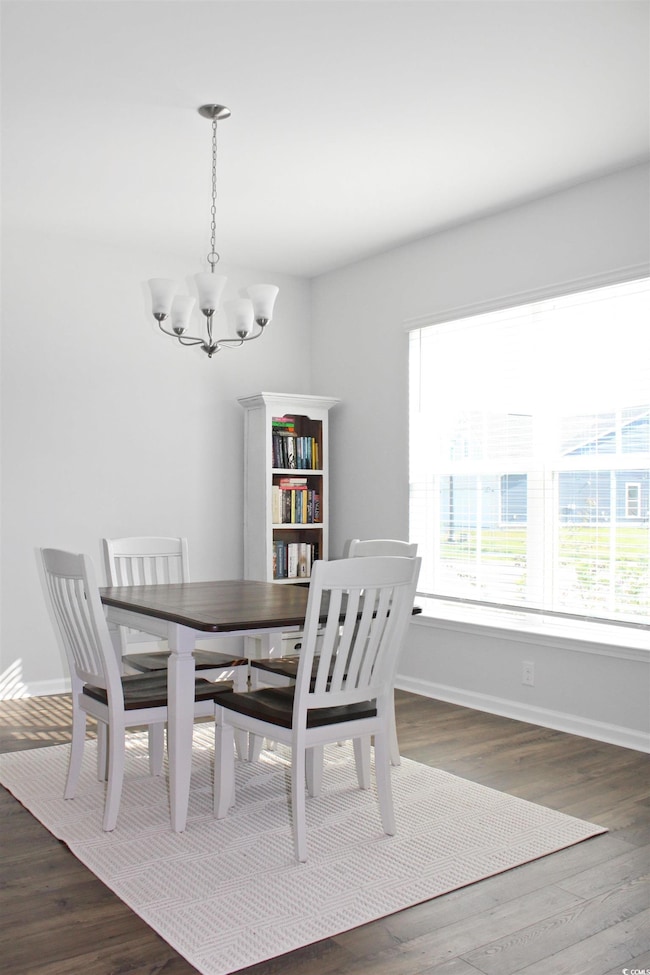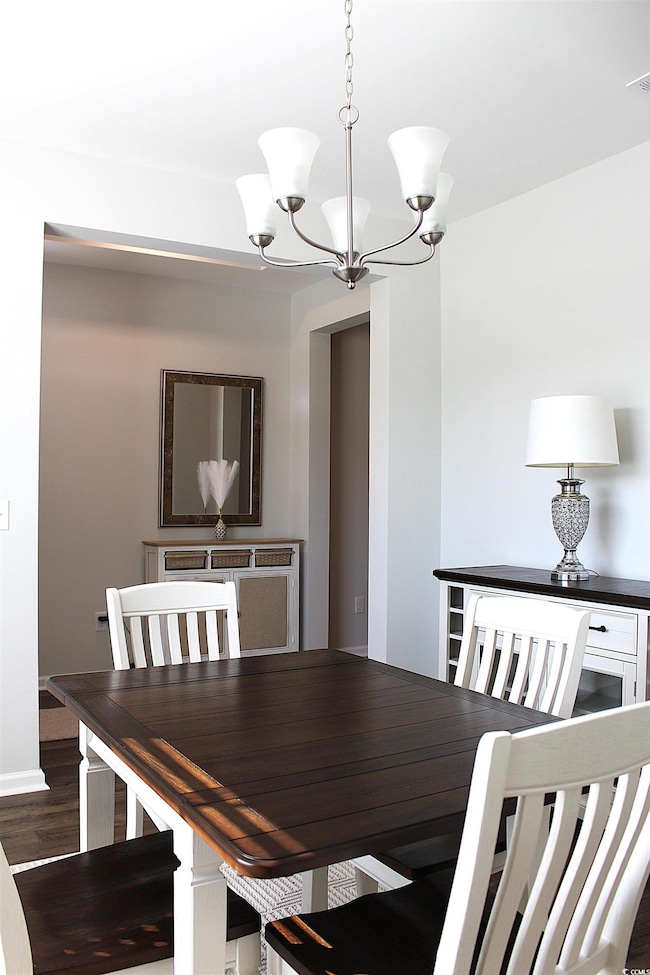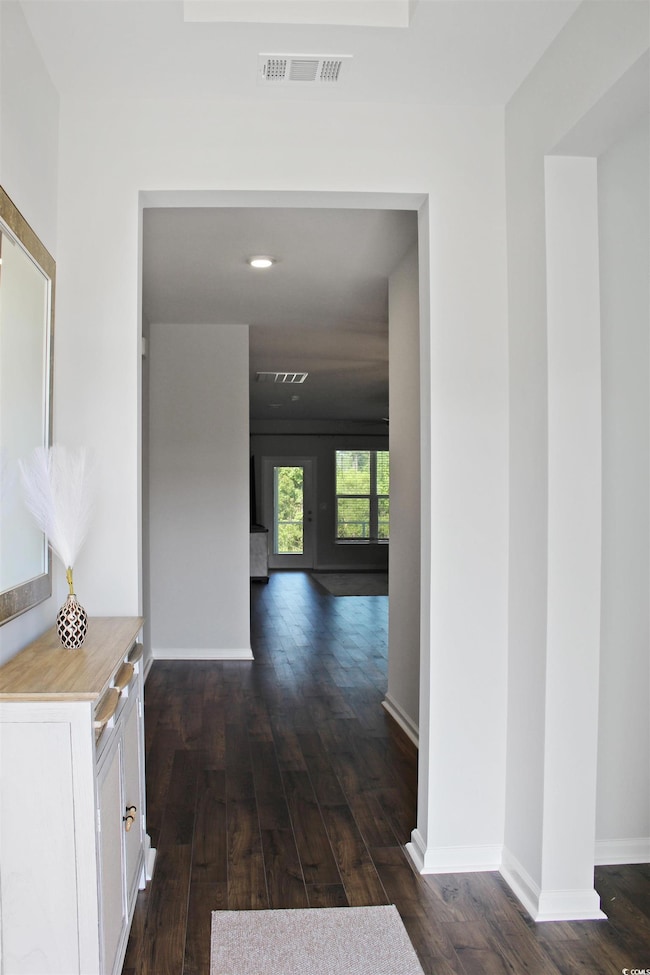1224 Safe Haven Dr Myrtle Beach, SC 29579
Estimated payment $3,421/month
Highlights
- New Construction
- Gated Community
- Ranch Style House
- River Oaks Elementary School Rated A
- Clubhouse
- Mud Room
About This Home
This popular Beazer's Hickory model (built in April 2025) features an open floor plan with 3 bedrooms and 2 full bathrooms, all on one level. Entrance through an open foyer with a tray ceiling. Family style dining room with easy access to the kitchen. The Gourmet Kitchen offers Golden Gate quartz counter tops, white subway backsplash, large island/breakfast bar with beautiful pendant lights, upgraded 42" Maple Burlap soft closing cabinets with under cabinets lighting and roll-out drawers, gas cooking range top with stainless steel exhaust hood, and stainless steel appliances (Frigidaire refrigerator, Whirlpool appliances including 3 rack dishwasher, a built-in microwave and oven double-stacked). Walk-in Butler pantry with wooden shelves and beautifully engraved glass door. Enjoy a spacious living room with access to the rear screened porch. Private and quiet back yard backs up a wooded area and has a 17' x 11' patio. The luxurious master suite features a spacious bedroom, overlooking the private back yard and a large zero entry walk-in shower with dry-off bench, complete with a rain shower fixture, brushed nickel plumbing fixtures throughout, a water closet , double vanity, linen closet and walk-in closet with built-in shelves. Remote controlled ceiling fans! Plenty of closet space. 2 car garage with tankless water heater, garage door opener and "ready to go plumping" for a sink. Mud room. Laundry room with a utility room/closet. Mohawk laminate hardwood flooring (nutmeg chestnut color) in the main living areas, and tile in the baths & laundry. This Energy Star certified home will be saving you money for years to come. 9ft Ceilings! Harborview is a natural gas and gated community conveniently located near the Intracoastal Waterway, shopping, dining and 3.5 miles from the beach. Top rated Carolina Forest school district. The amenity center features a jr. Olympic sized pool and owners clubhouse.
Home Details
Home Type
- Single Family
Year Built
- Built in 2025 | New Construction
Lot Details
- 6,098 Sq Ft Lot
- Rectangular Lot
HOA Fees
- $161 Monthly HOA Fees
Parking
- 2 Car Attached Garage
- Garage Door Opener
Home Design
- Ranch Style House
- Slab Foundation
- Wood Frame Construction
- Concrete Siding
- Siding
- Tile
Interior Spaces
- 2,002 Sq Ft Home
- Ceiling Fan
- Pendant Lighting
- Mud Room
- Entrance Foyer
- Formal Dining Room
- Screened Porch
Kitchen
- Breakfast Bar
- Walk-In Pantry
- Range Hood
- Microwave
- Dishwasher
- Stainless Steel Appliances
- Kitchen Island
- Solid Surface Countertops
- Trash Compactor
- Disposal
Bedrooms and Bathrooms
- 3 Bedrooms
- Split Bedroom Floorplan
- Bathroom on Main Level
- 2 Full Bathrooms
Laundry
- Laundry Room
- Washer and Dryer Hookup
Home Security
- Home Security System
- Fire and Smoke Detector
Schools
- River Oaks Elementary School
- Ten Oaks Middle School
- Carolina Forest High School
Utilities
- Central Heating and Cooling System
- Underground Utilities
- Tankless Water Heater
- Gas Water Heater
- Phone Available
- Cable TV Available
Additional Features
- Patio
- Outside City Limits
Community Details
Overview
- Association fees include electric common, trash pickup, pool service, common maint/repair
- Built by Beazar Homes
- The community has rules related to allowable golf cart usage in the community
Recreation
- Community Pool
Additional Features
- Clubhouse
- Gated Community
Map
Home Values in the Area
Average Home Value in this Area
Property History
| Date | Event | Price | List to Sale | Price per Sq Ft |
|---|---|---|---|---|
| 09/16/2025 09/16/25 | For Sale | $519,000 | -- | $259 / Sq Ft |
Source: Coastal Carolinas Association of REALTORS®
MLS Number: 2523055
- 514 Harbour View Dr
- 482 Harbour View Dr
- 474 Harbour View Dr
- 2108 Ballast Ct
- 450 Harbour View Dr Unit Lot 31
- 673 Tidal Point Ln
- 636 Barona Dr
- 668 Barona Dr
- 429 Harbour View Dr
- 801 Abalone Ct Unit MB
- 410 Harbour View Dr
- 469 Harbour View Dr
- 517 Harbour View Dr Unit Lot 52
- 600 Barona Dr
- 809 Covelo Ln
- 1388 Speedway St Unit 480
- 700 Two Rivers Ct
- 265 Venice Way Unit 1-404
- 265 Venice Way Unit I105
- 265 Venice Way Unit I303
- 650 W Flintlake Ct
- 1220 Malibu Ln
- 1113 Peace Pipe Place Unit 204
- 1145 Peace Pipe Place Unit 101
- 303 Golan Cir Unit E
- 2593 Pegasus Place
- 801 Burcale Rd Unit D6
- 2655 Pegasus Place
- 755 Burcale Rd Unit H-2
- 3691 Clay Pond Rd
- 755 Burcale Rd Unit F1
- 8196 Forest Edge Dr
- 106 Fountain Pointe Ln Unit 102
- 110 Fountain Pointe Ln Unit 110 Fountain Pointe Lane
- 2849 Pegasus Place
- 101 Rexford Ct
- 3383 Edison Cir
- 3456 Macklen Rd
- 2501 Hammock St
- 1749 Sea Pines Blvd
