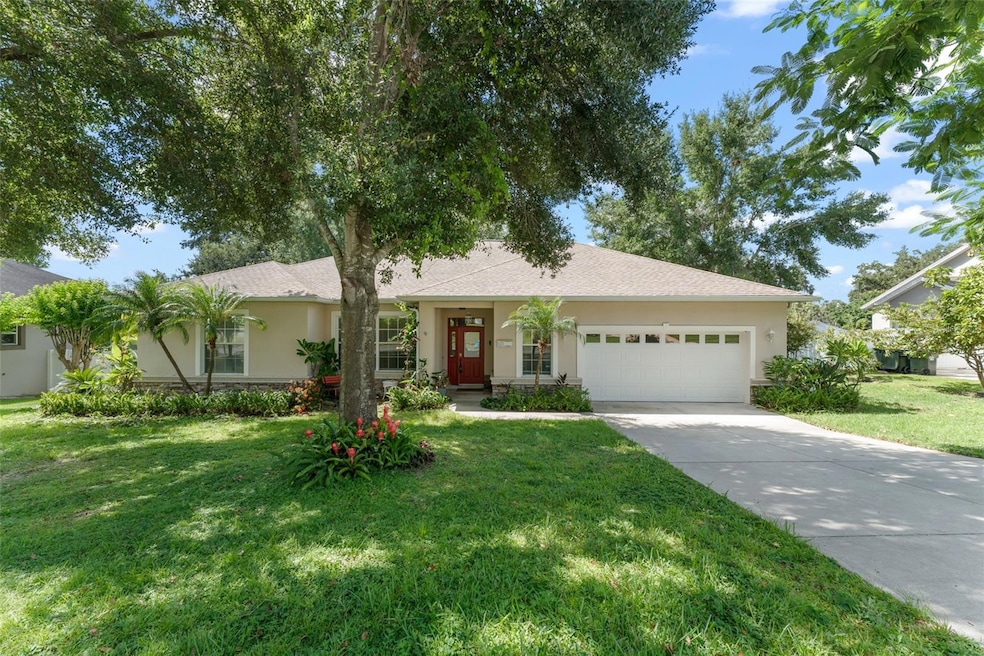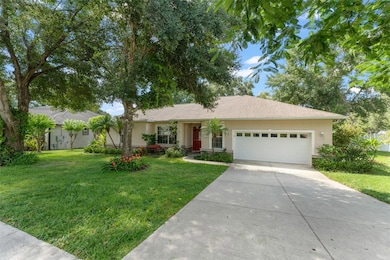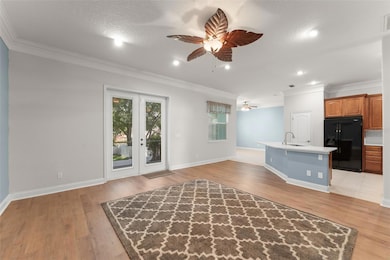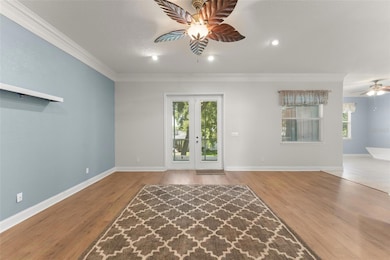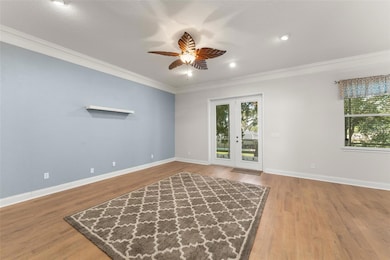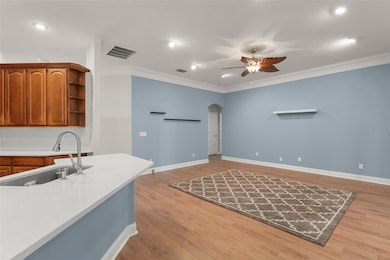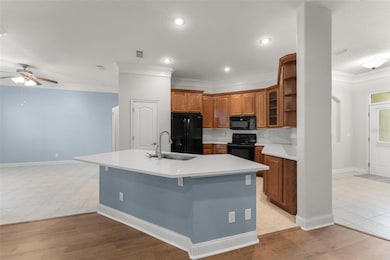1224 Shorecrest Cir Clermont, FL 34711
Estimated payment $2,630/month
Highlights
- Lake View
- Cathedral Ceiling
- Sun or Florida Room
- Open Floorplan
- Bonus Room
- Solid Surface Countertops
About This Home
Under contract-accepting backup offers. Welcome to this beautifully maintained custom-built home that checks all the boxes. Featuring an ideal open-concept layout and immaculate design, this property is move-in ready. Just moments from Lake Minnehaha, you’ll enjoy serene views over the neighboring homes and a lush, garden-like backyard retreat. The enclosed lanai is the perfect spot to relax with morning coffee or unwind at sunset. Inside, the family room boasts updated flooring, while the kitchen offers modern upgrades including quartz countertops and a functional layout designed for both cooking and entertaining. Recent improvements such as a newer roof and A/C provide added peace of mind. One of this home’s most unique features is a “secret” air-conditioned bonus room/office tucked away in the garage—ideal for a private workspace, hobby room, or extra storage with added privacy. Located in a neighborhood of unique, non-cookie-cutter homes, this property offers both character and convenience. With easy access to Hwy 50, Hwy 27, and the Turnpike, you’re centrally located to everything Florida has to offer—whether it’s Disney World, Universal Studios, SeaWorld, Clermont’s Chain of Lakes, charming downtown, local recreation areas, or even day trips to both the east and west coast beaches.Don’t miss this rare opportunity to own a home that combines style, comfort, and a one-of-a-kind hidden bonus. Schedule your showing today!
Listing Agent
CENTRAL FLORIDA PRIME REAL ESTATE LLC Brokerage Phone: 407-404-4041 License #3107441 Listed on: 08/25/2025
Co-Listing Agent
CENTRAL FLORIDA PRIME REAL ESTATE LLC Brokerage Phone: 407-404-4041 License #3281886
Home Details
Home Type
- Single Family
Est. Annual Taxes
- $3,699
Year Built
- Built in 2003
Lot Details
- 10,053 Sq Ft Lot
- North Facing Home
- Irrigation Equipment
- Property is zoned R-1-A
HOA Fees
- $30 Monthly HOA Fees
Parking
- 2 Car Attached Garage
Home Design
- Slab Foundation
- Shingle Roof
- Block Exterior
- Stone Siding
- Stucco
Interior Spaces
- 2,061 Sq Ft Home
- 1-Story Property
- Open Floorplan
- Crown Molding
- Tray Ceiling
- Cathedral Ceiling
- Ceiling Fan
- Window Treatments
- Family Room
- Living Room
- Den
- Bonus Room
- Sun or Florida Room
- Lake Views
- Laundry Room
Kitchen
- Eat-In Kitchen
- Dinette
- Range
- Microwave
- Dishwasher
- Solid Surface Countertops
- Disposal
Flooring
- Carpet
- Ceramic Tile
- Luxury Vinyl Tile
Bedrooms and Bathrooms
- 3 Bedrooms
- En-Suite Bathroom
- Walk-In Closet
- 2 Full Bathrooms
Schools
- Clermont Elementary School
- Windy Hill Middle School
- South Lake High School
Utilities
- Central Heating and Cooling System
- Heat Pump System
- Electric Water Heater
- Cable TV Available
Community Details
- Blue Water Community Management Association, Phone Number (407) 343-0809
- Clermont Indian Shores Rep Sub Subdivision
Listing and Financial Details
- Visit Down Payment Resource Website
- Tax Lot 12
- Assessor Parcel Number 26-22-25-0350-000-01200
Map
Home Values in the Area
Average Home Value in this Area
Tax History
| Year | Tax Paid | Tax Assessment Tax Assessment Total Assessment is a certain percentage of the fair market value that is determined by local assessors to be the total taxable value of land and additions on the property. | Land | Improvement |
|---|---|---|---|---|
| 2025 | $3,626 | $265,530 | -- | -- |
| 2024 | $3,626 | $265,530 | -- | -- |
| 2023 | $3,626 | $250,300 | $0 | $0 |
| 2022 | $3,515 | $243,010 | $0 | $0 |
| 2021 | $3,316 | $235,938 | $0 | $0 |
| 2020 | $3,716 | $217,601 | $0 | $0 |
| 2019 | $3,776 | $217,601 | $0 | $0 |
| 2018 | $3,427 | $205,422 | $0 | $0 |
| 2017 | $3,029 | $170,569 | $0 | $0 |
| 2016 | $1,861 | $143,370 | $0 | $0 |
| 2015 | $1,903 | $142,374 | $0 | $0 |
| 2014 | $1,853 | $141,245 | $0 | $0 |
Property History
| Date | Event | Price | List to Sale | Price per Sq Ft | Prior Sale |
|---|---|---|---|---|---|
| 11/10/2025 11/10/25 | Pending | -- | -- | -- | |
| 09/28/2025 09/28/25 | Price Changed | $435,000 | -3.1% | $211 / Sq Ft | |
| 08/25/2025 08/25/25 | For Sale | $449,000 | +44.8% | $218 / Sq Ft | |
| 06/26/2020 06/26/20 | Sold | $310,000 | -1.6% | $150 / Sq Ft | View Prior Sale |
| 06/09/2020 06/09/20 | Pending | -- | -- | -- | |
| 05/08/2020 05/08/20 | For Sale | $315,000 | -- | $153 / Sq Ft |
Purchase History
| Date | Type | Sale Price | Title Company |
|---|---|---|---|
| Warranty Deed | $310,000 | Equitable Ttl Of Lake Countr | |
| Warranty Deed | $325,000 | Metes & Bounds Title Company | |
| Warranty Deed | $25,300 | -- |
Mortgage History
| Date | Status | Loan Amount | Loan Type |
|---|---|---|---|
| Previous Owner | $65,000 | Unknown | |
| Previous Owner | $260,000 | Purchase Money Mortgage | |
| Previous Owner | $22,770 | No Value Available |
Source: Stellar MLS
MLS Number: O6336603
APN: 26-22-25-0350-000-01200
- 1241 W Lakeshore Dr
- 1760 12th St
- 0 County Road 561 Unit A MFRG5081619
- 1511 W Magnolia St
- 1130 W Minnehaha Ave
- 1421 16th St
- 1120 W Magnolia St
- 1249 12th St
- 955 Seminole St
- 1217 10th St
- 721 W Lakeshore Dr
- 969 Chestnut St
- 1910 Brantley Cir
- 0 W Highway 50
- 901 12th St
- 883 10th St
- 1210 7th St
- 530 Mar Nan Mar Place
- 770 W Broome St
- 1401 W Hwy 50 Unit 61
