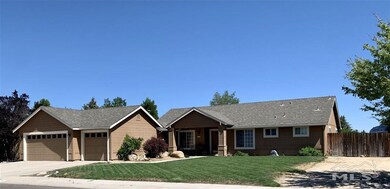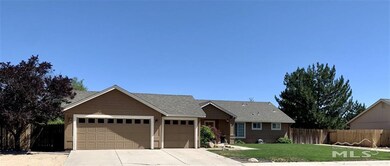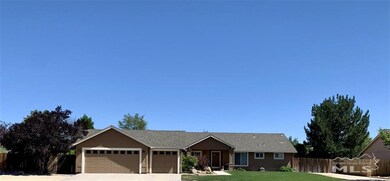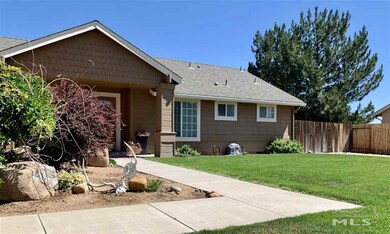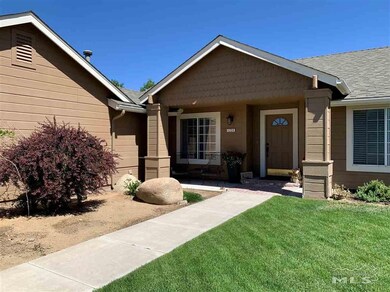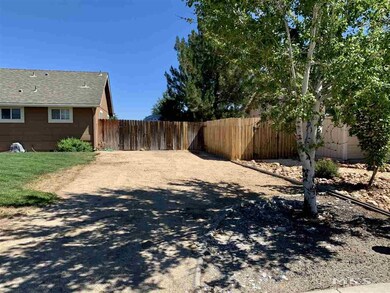
1224 Sorensen Ln Gardnerville, NV 89460
Highlights
- RV Access or Parking
- Mountain View
- Great Room
- 0.47 Acre Lot
- Wood Burning Stove
- No HOA
About This Home
As of August 2020The perfect place for your family to call home! Clean and comfortable, and on an extra big lot - this 3 bed/2 bath/1645 Sq.Ft home with vaulted ceilings and an open-concept, great room floor plan giving it a light & bright feel. Spacious main bedroom has a large closet and a remodeled bathroom complete with a walk-in glass shower stall and vanity with double sinks. The 3 car garage boasts plenty of space for storage and keeping your toys, with additional RV parking to the side of the house., Enjoy Summer nights in the fully fenced backyard, with built in fire-pit and plenty of privacy offered by the mature landscaping. The side yard would make a great place for growing a garden, or keeping dogs separate from the main backyard. Brand new hot water heater and furnace! Make an appointment to see today.
Last Agent to Sell the Property
RE/MAX Gold-Carson Valley License #S.48448 Listed on: 07/03/2020

Home Details
Home Type
- Single Family
Est. Annual Taxes
- $1,876
Year Built
- Built in 1995
Lot Details
- 0.47 Acre Lot
- Back Yard Fenced
- Landscaped
- Level Lot
- Front and Back Yard Sprinklers
Parking
- 3 Car Attached Garage
- RV Access or Parking
Home Design
- Pitched Roof
- Shingle Roof
- Composition Roof
- Wood Siding
- Stick Built Home
Interior Spaces
- 1,645 Sq Ft Home
- 1-Story Property
- Ceiling Fan
- Wood Burning Stove
- Double Pane Windows
- Blinds
- Great Room
- Living Room with Fireplace
- Mountain Views
- Crawl Space
- Fire and Smoke Detector
Kitchen
- Gas Oven
- Gas Cooktop
- Microwave
- Dishwasher
- Disposal
Flooring
- Carpet
- Laminate
- Ceramic Tile
Bedrooms and Bathrooms
- 3 Bedrooms
- Walk-In Closet
- 2 Full Bathrooms
- Dual Sinks
- Primary Bathroom includes a Walk-In Shower
Laundry
- Laundry Room
- Laundry Cabinets
- Shelves in Laundry Area
Outdoor Features
- Patio
Schools
- Scarselli Elementary School
- Pau-Wa-Lu Middle School
- Douglas High School
Utilities
- Refrigerated Cooling System
- Forced Air Heating and Cooling System
- Heating System Uses Natural Gas
- Gas Water Heater
Community Details
- No Home Owners Association
Listing and Financial Details
- Home warranty included in the sale of the property
- Assessor Parcel Number 122016116019
Ownership History
Purchase Details
Home Financials for this Owner
Home Financials are based on the most recent Mortgage that was taken out on this home.Purchase Details
Home Financials for this Owner
Home Financials are based on the most recent Mortgage that was taken out on this home.Purchase Details
Home Financials for this Owner
Home Financials are based on the most recent Mortgage that was taken out on this home.Purchase Details
Purchase Details
Similar Homes in Gardnerville, NV
Home Values in the Area
Average Home Value in this Area
Purchase History
| Date | Type | Sale Price | Title Company |
|---|---|---|---|
| Bargain Sale Deed | $463,000 | Ticor Title Gardnerville | |
| Bargain Sale Deed | $295,000 | Western Title Co | |
| Bargain Sale Deed | $222,000 | Premium Title Agency Inc | |
| Grant Deed | $273,461 | Accommodation | |
| Foreclosure Deed | $145,029 | Accommodation |
Mortgage History
| Date | Status | Loan Amount | Loan Type |
|---|---|---|---|
| Open | $409,500 | New Conventional | |
| Previous Owner | $222,000 | New Conventional | |
| Previous Owner | $35,000 | Credit Line Revolving | |
| Previous Owner | $195,000 | New Conventional | |
| Previous Owner | $250,000 | Adjustable Rate Mortgage/ARM |
Property History
| Date | Event | Price | Change | Sq Ft Price |
|---|---|---|---|---|
| 08/07/2020 08/07/20 | Sold | $463,000 | +1.1% | $281 / Sq Ft |
| 07/08/2020 07/08/20 | Pending | -- | -- | -- |
| 07/05/2020 07/05/20 | For Sale | $458,000 | +55.3% | $278 / Sq Ft |
| 11/03/2015 11/03/15 | Sold | $295,000 | -1.6% | $179 / Sq Ft |
| 09/08/2015 09/08/15 | Pending | -- | -- | -- |
| 09/02/2015 09/02/15 | For Sale | $299,900 | +34.9% | $182 / Sq Ft |
| 07/09/2015 07/09/15 | Sold | $222,299 | -10.8% | $135 / Sq Ft |
| 03/20/2015 03/20/15 | Pending | -- | -- | -- |
| 12/09/2014 12/09/14 | For Sale | $249,100 | -- | $151 / Sq Ft |
Tax History Compared to Growth
Tax History
| Year | Tax Paid | Tax Assessment Tax Assessment Total Assessment is a certain percentage of the fair market value that is determined by local assessors to be the total taxable value of land and additions on the property. | Land | Improvement |
|---|---|---|---|---|
| 2025 | $2,175 | $89,291 | $36,750 | $52,541 |
| 2024 | $2,111 | $89,882 | $36,750 | $53,132 |
| 2023 | $2,050 | $87,052 | $36,750 | $50,302 |
| 2022 | $2,050 | $80,513 | $32,900 | $47,613 |
| 2021 | $1,990 | $75,181 | $29,750 | $45,431 |
| 2020 | $1,932 | $74,688 | $29,750 | $44,938 |
| 2019 | $1,876 | $70,578 | $26,250 | $44,328 |
| 2018 | $1,821 | $65,574 | $22,750 | $42,824 |
| 2017 | $1,768 | $66,151 | $22,750 | $43,401 |
| 2016 | $1,723 | $64,719 | $21,000 | $43,719 |
| 2015 | -- | $64,719 | $21,000 | $43,719 |
| 2014 | $1,704 | $58,774 | $17,500 | $41,274 |
Agents Affiliated with this Home
-
Laura Moline

Seller's Agent in 2020
Laura Moline
RE/MAX
(775) 691-1126
38 in this area
268 Total Sales
-
Lori Welsh

Buyer's Agent in 2020
Lori Welsh
Dickson Realty
(775) 771-6574
2 in this area
226 Total Sales
-
Steve O'Brien

Seller's Agent in 2015
Steve O'Brien
RE/MAX
(775) 233-4403
430 Total Sales
-
S
Seller's Agent in 2015
Scott Rotheiser
REALHome Services and Solution
-
Tom O'Brien
T
Buyer's Agent in 2015
Tom O'Brien
Keller Williams Group One Inc.
(760) 677-5232
3 Total Sales
Map
Source: Northern Nevada Regional MLS
MLS Number: 200008820
APN: 1220-16-116-019
- 1234 Sorensen Ln
- 971 Fieldgate Way
- 1208 Pleasantview Dr
- 1023 Sun Crest Ct
- 918 Springfield Dr
- 911 Holstein Ct
- 1312 Jobs Peak Dr
- 1265 Woodside Dr
- 692 Sage Grouse Loop
- 620 Sage Grouse Loop
- 1332 Topaz Ln
- 638 Sage Grouse Lp
- 1036 Arrowhead Dr
- 1291 Zinfandel Dr
- 626 Sage Grouse Loop Unit 14
- 1058 Aspen Brook Ln
- 950 Heavenly View Ct
- 1011 Keystone Ct
- 950 Morningstar Ct
- 1313 Cedar Creek Cir

