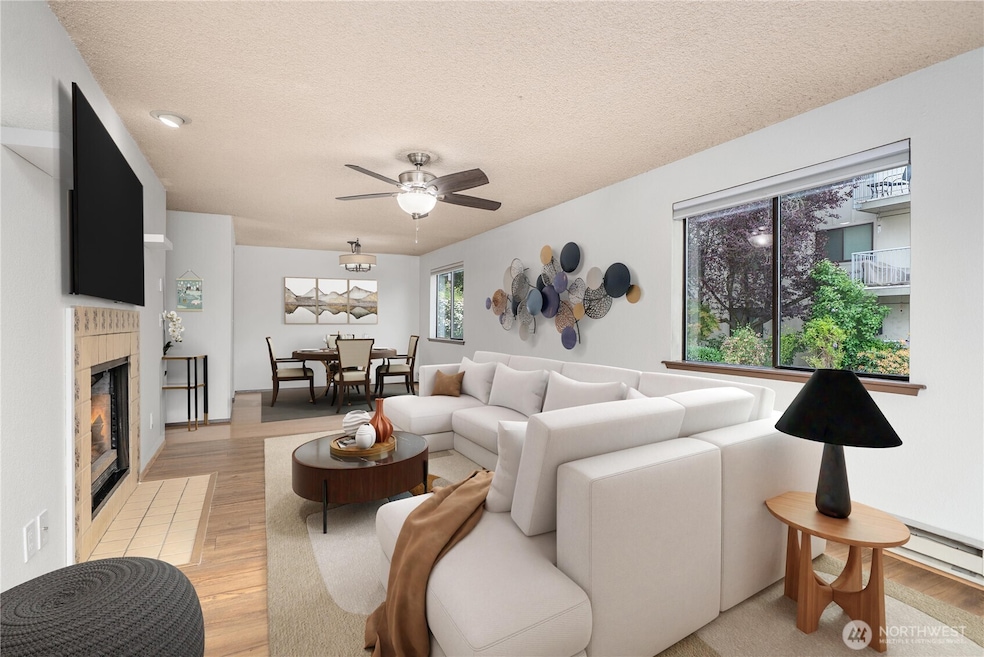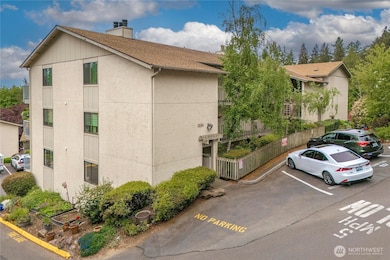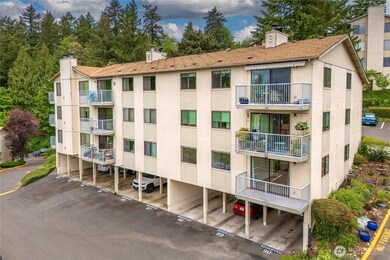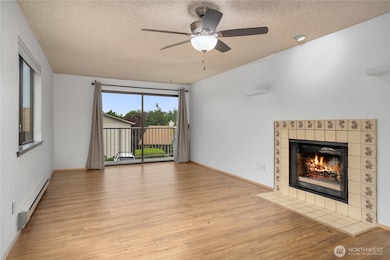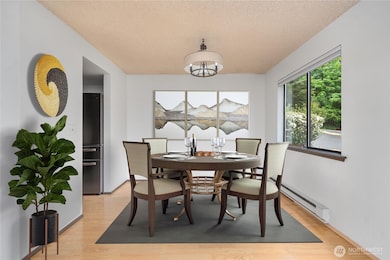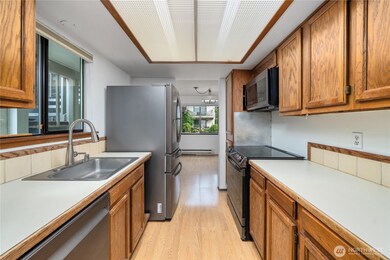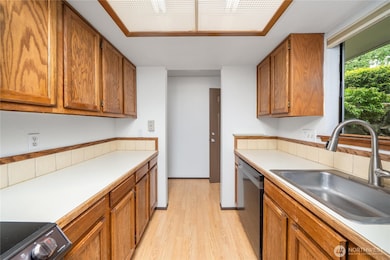
$285,000
- 2 Beds
- 1 Bath
- 881 Sq Ft
- 17430 Ambaum Blvd S
- Unit 1
- Seattle, WA
If you saw this condo before its glow up, be amazed at how it looks now! What a difference an updated look can make! New cabinets, countertops, flooring, and paint throughout! Come see for yourself! Excellent location, 5 Corners is nearby for groceries, dining, and getting a workout in. You are a stones throw from Seatac, and close enough to have a short drive to DT Seattle, or even Bellevue!
Brian Truman John L Scott Westwood
