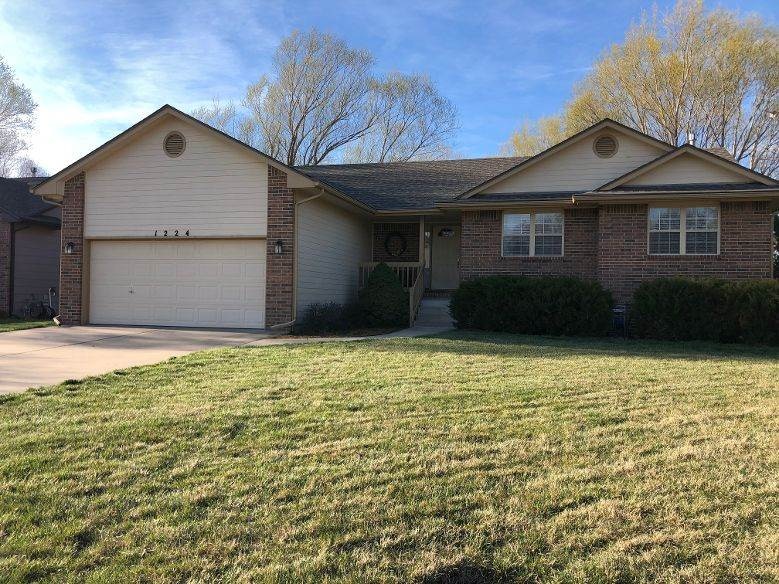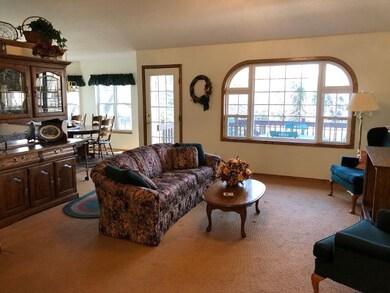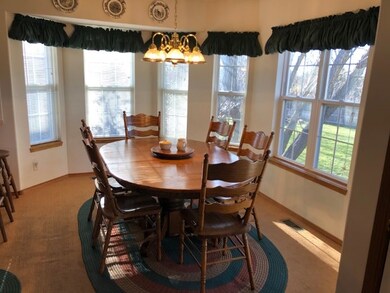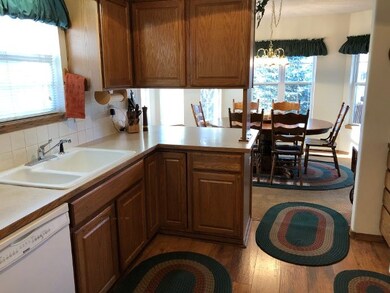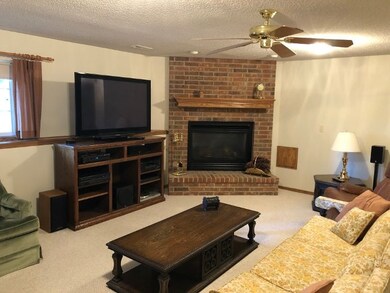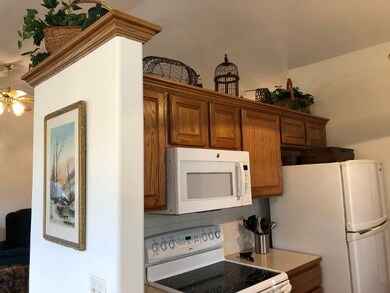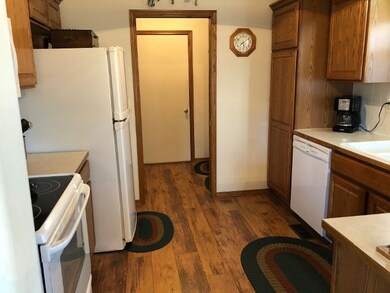
1224 Trinity Dr Newton, KS 67114
Highlights
- Deck
- Ranch Style House
- Formal Dining Room
- Vaulted Ceiling
- Day Care Facility
- 2 Car Attached Garage
About This Home
As of April 2022This new listing is an amazing property! The sellers are the original owners and the home has been extremely well cared for from the very beginning. This home features large windows for natural light, a vaulted ceiling for that open feeling, a large 13x15 master bedroom with walk in closet. It also has a finished basement with view out windows, Heatilator gas fireplace in the family room, a large bedroom with view out window and a beautiful bathroom. For ease of maintenance the seller has had Gutter Helmet installed for the guttering to keep the guttering free of leaves and debris. This home also has a Generac Gas Backup System in case there would ever be a power outage. It restores power in seconds, which is great for when you are away from home! This home has a beautiful backyard, it is just minutes from Newton High and Sunset School with easy access to Hwy 50 and I35. This home should be at the top of your list to see.
Last Agent to Sell the Property
Realty Connections License #00003407 Listed on: 03/12/2020
Home Details
Home Type
- Single Family
Est. Annual Taxes
- $3,156
Year Built
- Built in 1999
Lot Details
- 0.3 Acre Lot
- Sprinkler System
Home Design
- Ranch Style House
- Frame Construction
- Composition Roof
Interior Spaces
- Wet Bar
- Vaulted Ceiling
- Ceiling Fan
- Gas Fireplace
- Window Treatments
- Family Room with Fireplace
- Formal Dining Room
- Storm Windows
Kitchen
- Oven or Range
- Electric Cooktop
- Microwave
- Dishwasher
- Laminate Countertops
- Disposal
Bedrooms and Bathrooms
- 4 Bedrooms
- Walk-In Closet
- 3 Full Bathrooms
- Laminate Bathroom Countertops
- Shower Only
Laundry
- Laundry on main level
- 220 Volts In Laundry
Finished Basement
- Basement Fills Entire Space Under The House
- Bedroom in Basement
- Finished Basement Bathroom
- Basement Storage
Parking
- 2 Car Attached Garage
- Garage Door Opener
Outdoor Features
- Deck
- Outdoor Storage
- Rain Gutters
Schools
- Sunset Elementary School
- Santa Fe Middle School
- Newton High School
Utilities
- Forced Air Heating and Cooling System
- Heating System Uses Gas
Listing and Financial Details
- Assessor Parcel Number 20079-094-18-0-20-24-011.00-0
Community Details
Overview
- Built by ULTIMATE HOMES
- Westridge Subdivision
- Greenbelt
Amenities
- Day Care Facility
- Laundry Facilities
- Community Storage Space
Ownership History
Purchase Details
Home Financials for this Owner
Home Financials are based on the most recent Mortgage that was taken out on this home.Similar Homes in Newton, KS
Home Values in the Area
Average Home Value in this Area
Purchase History
| Date | Type | Sale Price | Title Company |
|---|---|---|---|
| Warranty Deed | $235,000 | -- |
Property History
| Date | Event | Price | Change | Sq Ft Price |
|---|---|---|---|---|
| 04/29/2022 04/29/22 | Sold | -- | -- | -- |
| 03/20/2022 03/20/22 | Pending | -- | -- | -- |
| 03/19/2022 03/19/22 | For Sale | $259,000 | +17.7% | $102 / Sq Ft |
| 11/05/2021 11/05/21 | Sold | -- | -- | -- |
| 10/02/2021 10/02/21 | Pending | -- | -- | -- |
| 09/30/2021 09/30/21 | For Sale | $220,000 | +19.9% | $106 / Sq Ft |
| 05/15/2020 05/15/20 | Sold | -- | -- | -- |
| 03/24/2020 03/24/20 | Pending | -- | -- | -- |
| 03/12/2020 03/12/20 | For Sale | $183,500 | -- | $89 / Sq Ft |
Tax History Compared to Growth
Tax History
| Year | Tax Paid | Tax Assessment Tax Assessment Total Assessment is a certain percentage of the fair market value that is determined by local assessors to be the total taxable value of land and additions on the property. | Land | Improvement |
|---|---|---|---|---|
| 2024 | $5,183 | $29,824 | $1,394 | $28,430 |
| 2023 | $4,915 | $27,667 | $1,394 | $26,273 |
| 2022 | $4,761 | $26,971 | $1,059 | $25,912 |
| 2021 | $3,436 | $20,320 | $1,059 | $19,261 |
| 2020 | $3,312 | $19,768 | $1,059 | $18,709 |
| 2019 | $3,192 | $19,090 | $1,059 | $18,031 |
| 2018 | $3,896 | $18,618 | $1,059 | $17,559 |
| 2017 | $3,767 | $18,204 | $1,059 | $17,145 |
| 2016 | $3,665 | $18,043 | $1,059 | $16,984 |
| 2015 | $3,521 | $17,963 | $1,059 | $16,904 |
| 2014 | $3,429 | $17,963 | $1,059 | $16,904 |
Agents Affiliated with this Home
-

Seller's Agent in 2022
Katie Walton
LPT Realty, LLC
(316) 990-1075
128 in this area
190 Total Sales
-

Buyer's Agent in 2022
Jennifer Archer
Exp Realty, LLC
(316) 209-0701
3 in this area
15 Total Sales
-

Buyer's Agent in 2021
Patty Savage
Exp Realty, LLC
(620) 382-4231
7 in this area
124 Total Sales
-
B
Seller's Agent in 2020
Brad Elliot
Realty Connections
(316) 772-2776
92 in this area
102 Total Sales
Map
Source: South Central Kansas MLS
MLS Number: 578688
APN: 094-18-0-20-24-011.00-0
- 933 Spruce St
- 1317 W 9th St
- 1410 W Broadway St
- 1416 W 6th St
- 1100 Grandview Ave
- 313 Alice Ave
- 309 Alice Ave
- 1320 Grandview Ave
- 1013 W 17th St
- 1219 Berry Ave
- 1009 W 17th St
- 1005 W 17th St
- 1001 W 17th St
- 200 Alice Ave
- 620 W Broadway St
- 701 W 17th St
- 1500 Terrace Dr
- 1508 Terrace Dr
- 2114 Buckboard Dr
- 605 Normandy Rd
