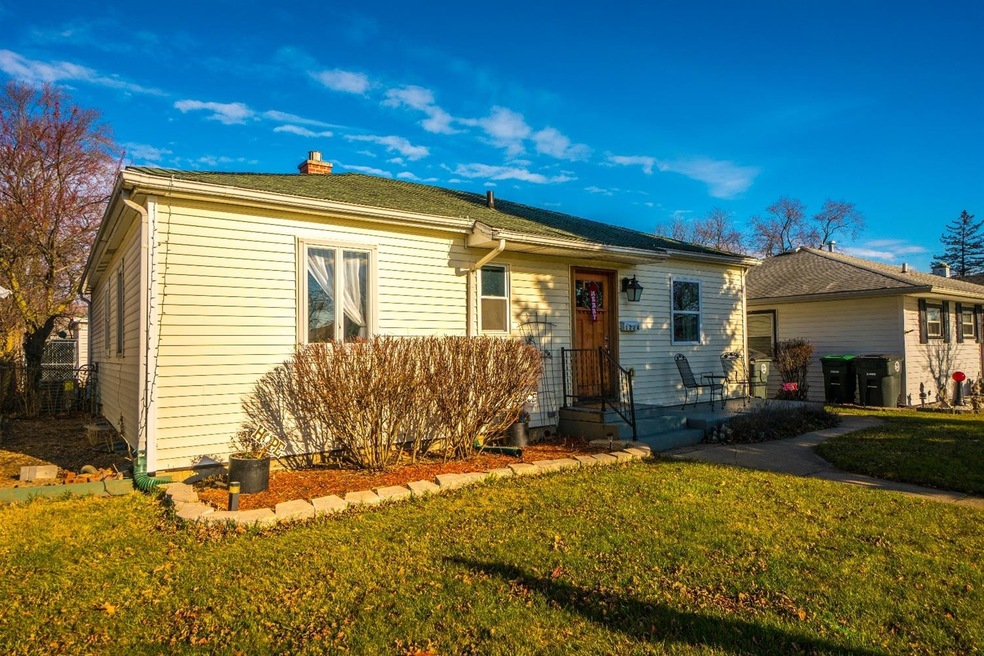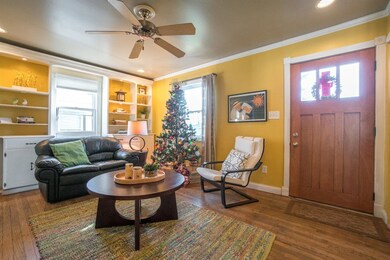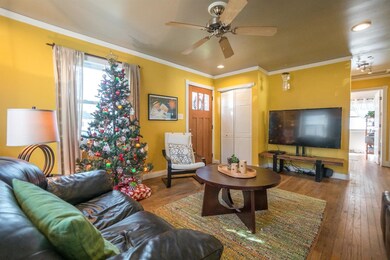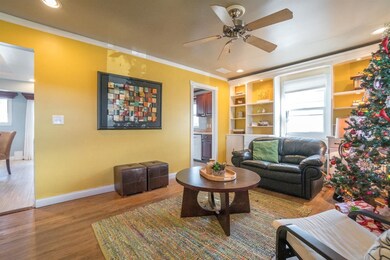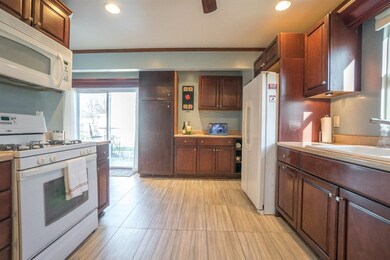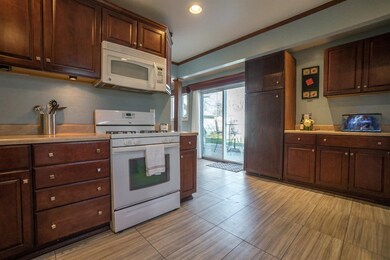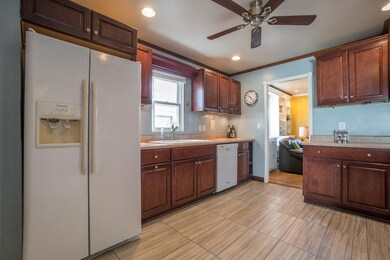
1224 W 1st Place Hobart, IN 46342
Highlights
- Deck
- Ranch Style House
- 2 Car Detached Garage
- Recreation Room
- Formal Dining Room
- Cooling Available
About This Home
As of August 2020Main floor living with the added benefit of a full basement for extra living space or storage for all those extras. Come check out this three bedroom, 2 bath ranch in the heart of Hobart. Livingroom features built ins to make decorating a cinch. Huge kitchen with lots of cabinets including all appliances and a dining room for gatherings of any size. One large bedroom can be found off the dining room while the other two can be found down the hall along with a full bath. Head downstairs to find an entertainment room with built-in wall speakers, a half bath and TONS of space for storage, an office, a gym, a playroom...opportunities are endless. Outside is a detached 2 car garage and shed for all the extras. New AC unit summer 2017. New flooring installed in kitchen and upper bath. Cheaper than rent! Down payment assistance available. Call today to learn more! Selling home AS IS - Seller lives in another state.
Home Details
Home Type
- Single Family
Year Built
- Built in 1952
Lot Details
- 5,793 Sq Ft Lot
- Lot Dimensions are 45 x 129
- Fenced
Parking
- 2 Car Detached Garage
Home Design
- Ranch Style House
- Vinyl Siding
Interior Spaces
- 2,095 Sq Ft Home
- Living Room
- Formal Dining Room
- Recreation Room
- Basement
Kitchen
- Portable Gas Range
- Range Hood
- Microwave
- Dishwasher
Bedrooms and Bathrooms
- 3 Bedrooms
- Bathroom on Main Level
Laundry
- Dryer
- Washer
Outdoor Features
- Deck
- Shed
- Storage Shed
Utilities
- Cooling Available
- Forced Air Heating System
- Heating System Uses Natural Gas
Community Details
- Hobart Park Subdivision
- Net Lease
Listing and Financial Details
- Assessor Parcel Number 450931101039000018
Ownership History
Purchase Details
Home Financials for this Owner
Home Financials are based on the most recent Mortgage that was taken out on this home.Purchase Details
Home Financials for this Owner
Home Financials are based on the most recent Mortgage that was taken out on this home.Purchase Details
Purchase Details
Purchase Details
Home Financials for this Owner
Home Financials are based on the most recent Mortgage that was taken out on this home.Purchase Details
Home Financials for this Owner
Home Financials are based on the most recent Mortgage that was taken out on this home.Map
Similar Homes in the area
Home Values in the Area
Average Home Value in this Area
Purchase History
| Date | Type | Sale Price | Title Company |
|---|---|---|---|
| Warranty Deed | -- | Meridian Title Corp | |
| Trustee Deed | -- | Hold For Meridian Title Corp | |
| Deed | -- | Accommodation | |
| Interfamily Deed Transfer | -- | Meridian Title Corp | |
| Warranty Deed | -- | Hold For Meridian Title Corp | |
| Warranty Deed | -- | Meridian Title Corp |
Mortgage History
| Date | Status | Loan Amount | Loan Type |
|---|---|---|---|
| Open | $46,100 | Credit Line Revolving | |
| Open | $150,350 | New Conventional | |
| Previous Owner | $125,952 | VA | |
| Previous Owner | $80,250 | New Conventional | |
| Previous Owner | $90,000 | Fannie Mae Freddie Mac |
Property History
| Date | Event | Price | Change | Sq Ft Price |
|---|---|---|---|---|
| 08/17/2020 08/17/20 | Sold | $155,000 | 0.0% | $100 / Sq Ft |
| 08/07/2020 08/07/20 | Pending | -- | -- | -- |
| 07/21/2020 07/21/20 | For Sale | $155,000 | +26.0% | $100 / Sq Ft |
| 04/20/2018 04/20/18 | Sold | $123,000 | 0.0% | $59 / Sq Ft |
| 03/22/2018 03/22/18 | Pending | -- | -- | -- |
| 12/20/2017 12/20/17 | For Sale | $123,000 | +15.0% | $59 / Sq Ft |
| 05/07/2014 05/07/14 | Sold | $107,000 | 0.0% | $51 / Sq Ft |
| 04/11/2014 04/11/14 | Pending | -- | -- | -- |
| 02/14/2014 02/14/14 | For Sale | $107,000 | -- | $51 / Sq Ft |
Tax History
| Year | Tax Paid | Tax Assessment Tax Assessment Total Assessment is a certain percentage of the fair market value that is determined by local assessors to be the total taxable value of land and additions on the property. | Land | Improvement |
|---|---|---|---|---|
| 2024 | $6,891 | $172,500 | $26,800 | $145,700 |
| 2023 | $1,981 | $168,800 | $26,900 | $141,900 |
| 2022 | $1,924 | $162,100 | $21,100 | $141,000 |
| 2021 | $1,744 | $146,500 | $17,600 | $128,900 |
| 2020 | $1,433 | $123,100 | $17,600 | $105,500 |
| 2019 | $1,607 | $119,000 | $17,600 | $101,400 |
| 2018 | $1,530 | $109,800 | $17,600 | $92,200 |
| 2017 | $3,124 | $108,100 | $17,600 | $90,500 |
| 2016 | $3,294 | $117,300 | $17,600 | $99,700 |
| 2014 | $1,320 | $114,800 | $17,600 | $97,200 |
| 2013 | $1,330 | $115,100 | $17,600 | $97,500 |
Source: Northwest Indiana Association of REALTORS®
MLS Number: GNR426781
APN: 45-09-31-101-039.000-018
- 1323 W Cleveland Ave
- 1224 W Home Ave
- 1357 W 3rd St
- 123 S California St
- 307 S Virginia St
- 121 S Wisconsin St
- 105 N Washington St
- 306 N Virginia St
- 1105 W 4th Place
- 340 N Guyer St
- 326 S Lasalle St
- 345 N California St
- 168 Aviana Ave
- 19 Beverly Blvd
- 319 Crestwood Dr
- 919 W 7th Place
- 715 S Washington St
- 923 W 39th Ave
- 6 W Cleveland Ave
- 544 N Wisconsin St
