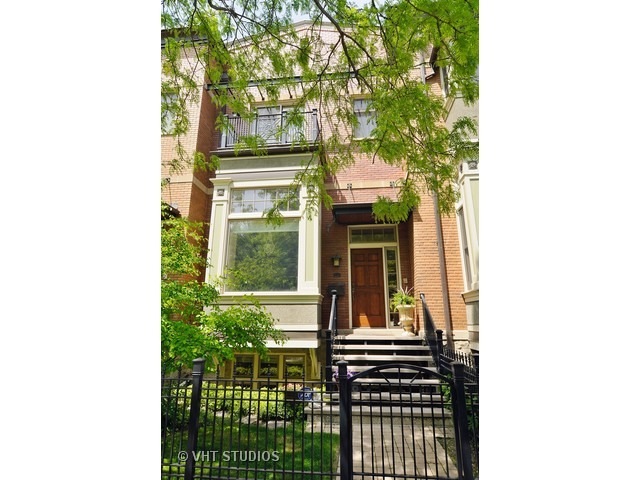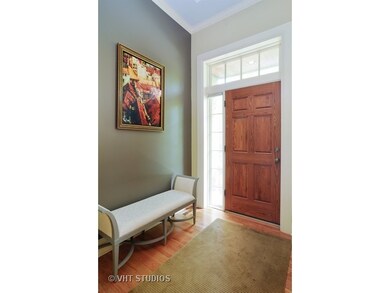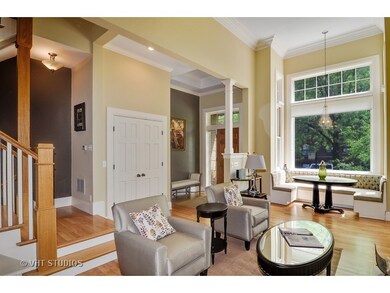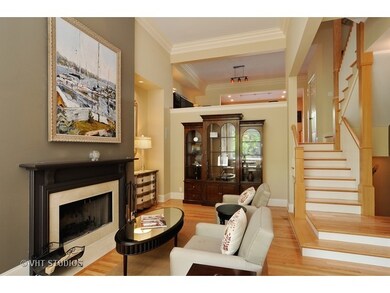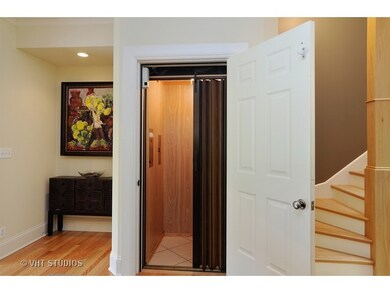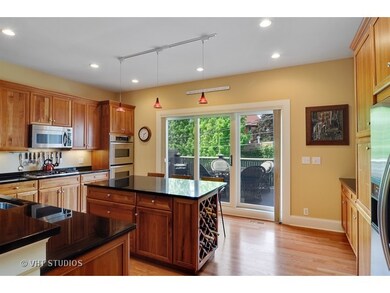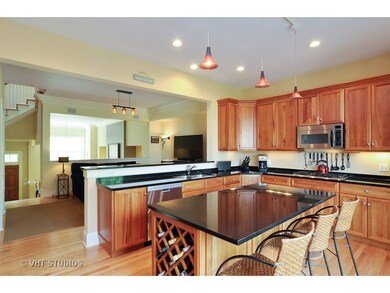
1224 W Bryn Mawr Ave Chicago, IL 60660
Andersonville NeighborhoodHighlights
- Rooftop Deck
- 2-minute walk to Bryn Mawr Station
- Wood Flooring
- Landscaped Professionally
- Vaulted Ceiling
- 1-minute walk to Cochran Playlot
About This Home
As of January 2025Extraordinary elevator building is drenched with light from soaring ceilings to the comfy lower level gathering space with an 800 bottle temp controlled wine room! The 3 large bedrooms each have personal outdoor spaces. Two are ensuite. 4 fireplaces keep everything cozy. The granite and stainless kitchen opens to a huge deck, has abundant cabinets, counter space, island with breakfast bar, desk, storage hutch and opens to the formal dining room (currently a TV room) The top floor bedroom & half bath is adjacent to an entertaining service area with sink, cabinets and beverage fridge leading to a huge roof deck. A gated entry drives to an attached, heated 2-car garage. Dual zone HVAC, & 75 gal water heater insure comfort year round. Walk to the red line el, Lake Shore Drive, groceries, restaurants, live theater. 1/2 mile to Whole Foods, Mariano's and the beach. Surrounded by excellent public & private schools. Across from a park and the lovely tree-lined streets of Lakewood Balmoral.
Last Agent to Sell the Property
@properties Christie's International Real Estate License #475129419 Listed on: 05/25/2016

Townhouse Details
Home Type
- Townhome
Est. Annual Taxes
- $17,578
Year Built
- 2002
Lot Details
- Southern Exposure
- Fenced Yard
- Landscaped Professionally
HOA Fees
- $550 per month
Parking
- Attached Garage
- Driveway
- Parking Included in Price
- Garage Is Owned
Home Design
- Brick Exterior Construction
- Slab Foundation
- Asphalt Rolled Roof
Interior Spaces
- Elevator
- Wet Bar
- Vaulted Ceiling
- Skylights
- Wood Burning Fireplace
- Gas Log Fireplace
- Entrance Foyer
- Bonus Room
- Lower Floor Utility Room
- Wood Flooring
Kitchen
- Breakfast Bar
- Oven or Range
- Microwave
- Dishwasher
- Wine Cooler
- Stainless Steel Appliances
- Kitchen Island
- Disposal
Bedrooms and Bathrooms
- Walk-In Closet
- Primary Bathroom is a Full Bathroom
- Dual Sinks
- Whirlpool Bathtub
- Separate Shower
Laundry
- Dryer
- Washer
Finished Basement
- Basement Fills Entire Space Under The House
- Finished Basement Bathroom
Home Security
Outdoor Features
- Balcony
- Rooftop Deck
- Terrace
Utilities
- Forced Air Zoned Cooling and Heating System
- Heating System Uses Gas
- Individual Controls for Heating
- Lake Michigan Water
Additional Features
- North or South Exposure
- Property is near a bus stop
Listing and Financial Details
- Homeowner Tax Exemptions
Community Details
Pet Policy
- Pets Allowed
Security
- Storm Screens
Ownership History
Purchase Details
Home Financials for this Owner
Home Financials are based on the most recent Mortgage that was taken out on this home.Purchase Details
Home Financials for this Owner
Home Financials are based on the most recent Mortgage that was taken out on this home.Purchase Details
Home Financials for this Owner
Home Financials are based on the most recent Mortgage that was taken out on this home.Purchase Details
Home Financials for this Owner
Home Financials are based on the most recent Mortgage that was taken out on this home.Purchase Details
Home Financials for this Owner
Home Financials are based on the most recent Mortgage that was taken out on this home.Purchase Details
Purchase Details
Home Financials for this Owner
Home Financials are based on the most recent Mortgage that was taken out on this home.Purchase Details
Home Financials for this Owner
Home Financials are based on the most recent Mortgage that was taken out on this home.Similar Homes in Chicago, IL
Home Values in the Area
Average Home Value in this Area
Purchase History
| Date | Type | Sale Price | Title Company |
|---|---|---|---|
| Warranty Deed | $1,100,000 | None Listed On Document | |
| Warranty Deed | $875,000 | Affinity Title Services Llc | |
| Quit Claim Deed | -- | First American Title Ins Co | |
| Deed | $955,000 | Attorneys Title Guaranty Fun | |
| Warranty Deed | $954,500 | Attorneys Title Guaranty Fun | |
| Quit Claim Deed | -- | -- | |
| Interfamily Deed Transfer | -- | Oconnor Title Services Inc | |
| Deed | $759,500 | -- |
Mortgage History
| Date | Status | Loan Amount | Loan Type |
|---|---|---|---|
| Open | $1,000,000 | New Conventional | |
| Previous Owner | $500,000 | Adjustable Rate Mortgage/ARM | |
| Previous Owner | $325,000 | New Conventional | |
| Previous Owner | $715,000 | New Conventional | |
| Previous Owner | $735,000 | Unknown | |
| Previous Owner | $752,500 | Unknown | |
| Previous Owner | $750,000 | Unknown | |
| Previous Owner | $668,500 | Unknown | |
| Previous Owner | $650,000 | Purchase Money Mortgage | |
| Previous Owner | $600,000 | Unknown | |
| Previous Owner | $350,000 | No Value Available | |
| Closed | $250,000 | No Value Available |
Property History
| Date | Event | Price | Change | Sq Ft Price |
|---|---|---|---|---|
| 01/21/2025 01/21/25 | Sold | $1,100,000 | -7.9% | $333 / Sq Ft |
| 12/04/2024 12/04/24 | Pending | -- | -- | -- |
| 12/04/2024 12/04/24 | For Sale | $1,195,000 | +36.6% | $362 / Sq Ft |
| 09/21/2016 09/21/16 | Sold | $875,000 | -2.7% | $265 / Sq Ft |
| 06/23/2016 06/23/16 | Pending | -- | -- | -- |
| 05/25/2016 05/25/16 | For Sale | $899,000 | -- | $272 / Sq Ft |
Tax History Compared to Growth
Tax History
| Year | Tax Paid | Tax Assessment Tax Assessment Total Assessment is a certain percentage of the fair market value that is determined by local assessors to be the total taxable value of land and additions on the property. | Land | Improvement |
|---|---|---|---|---|
| 2024 | $17,578 | $109,000 | $16,318 | $92,682 |
| 2023 | $17,097 | $89,280 | $13,120 | $76,160 |
| 2022 | $17,097 | $89,280 | $13,120 | $76,160 |
| 2021 | $16,748 | $89,280 | $13,120 | $76,160 |
| 2020 | $16,165 | $75,667 | $7,544 | $68,123 |
| 2019 | $16,203 | $84,075 | $7,544 | $76,531 |
| 2018 | $15,929 | $84,075 | $7,544 | $76,531 |
| 2017 | $16,505 | $80,048 | $6,560 | $73,488 |
| 2016 | $15,533 | $80,048 | $6,560 | $73,488 |
| 2015 | $14,188 | $80,048 | $6,560 | $73,488 |
| 2014 | $12,599 | $70,474 | $4,920 | $65,554 |
| 2013 | $12,339 | $70,474 | $4,920 | $65,554 |
Agents Affiliated with this Home
-
Joanne DeSanctis- Kirk

Seller's Agent in 2025
Joanne DeSanctis- Kirk
Baird & Warner
(773) 758-1986
7 in this area
63 Total Sales
-
Karl Vogel

Buyer's Agent in 2025
Karl Vogel
@ Properties
(773) 610-7050
9 in this area
113 Total Sales
-
Maureen Murnane

Seller's Agent in 2016
Maureen Murnane
@ Properties
(312) 927-1661
25 in this area
74 Total Sales
Map
Source: Midwest Real Estate Data (MRED)
MLS Number: MRD09237490
APN: 14-05-331-051-0000
- 1122 W Catalpa Ave Unit 502
- 1122 W Catalpa Ave Unit 612
- 1122 W Catalpa Ave Unit 706
- 1122 W Catalpa Ave Unit 703
- 1122 W Catalpa Ave Unit 705
- 1122 W Catalpa Ave Unit 805
- 1122 W Catalpa Ave Unit P-135
- 5611 N Glenwood Ave Unit G
- 5616 N Kenmore Ave Unit 2D
- 5511 N Winthrop Ave Unit 1W
- 1416 W Olive Ave Unit 2
- 1415 W Catalpa Ave Unit 1N
- 1330 W Early Ave
- 5510 N Sheridan Rd Unit 17A
- 5826 N Winthrop Ave Unit 2N
- 5821 N Winthrop Ave Unit GN
- 5601 N Sheridan Rd Unit 13E
- 5740 N Sheridan Rd Unit 9D
- 5740 N Sheridan Rd Unit 18C
- 5555 N Sheridan Rd Unit 1603-04
