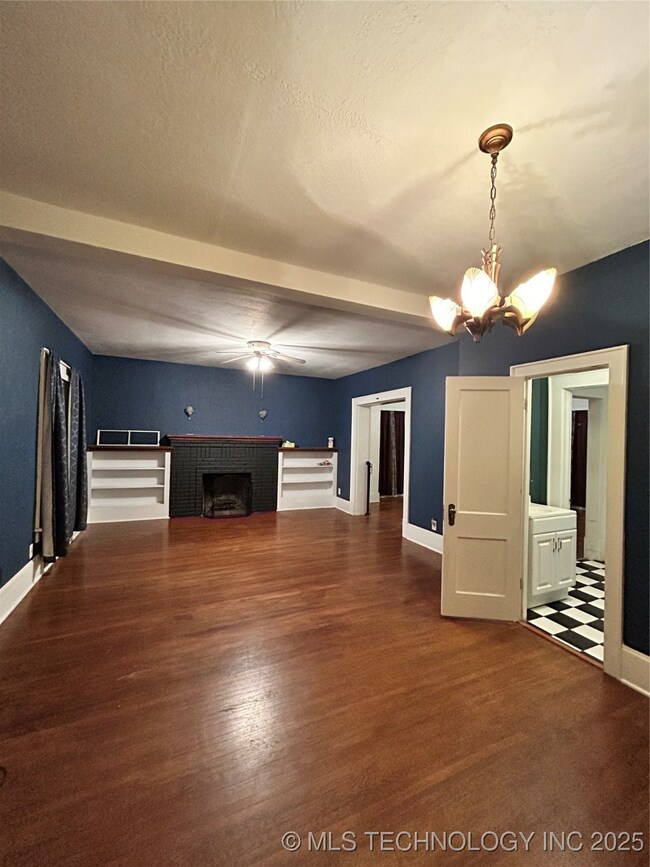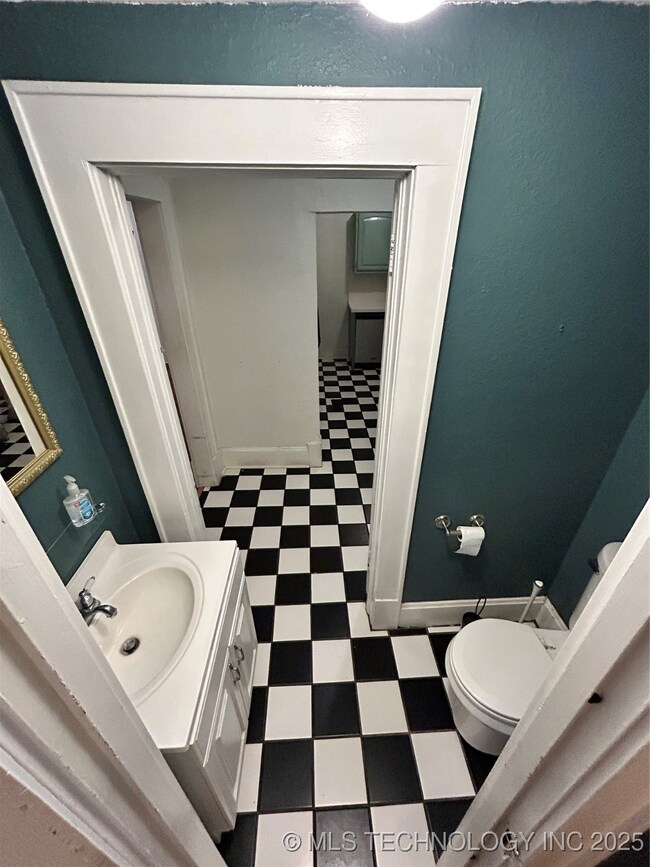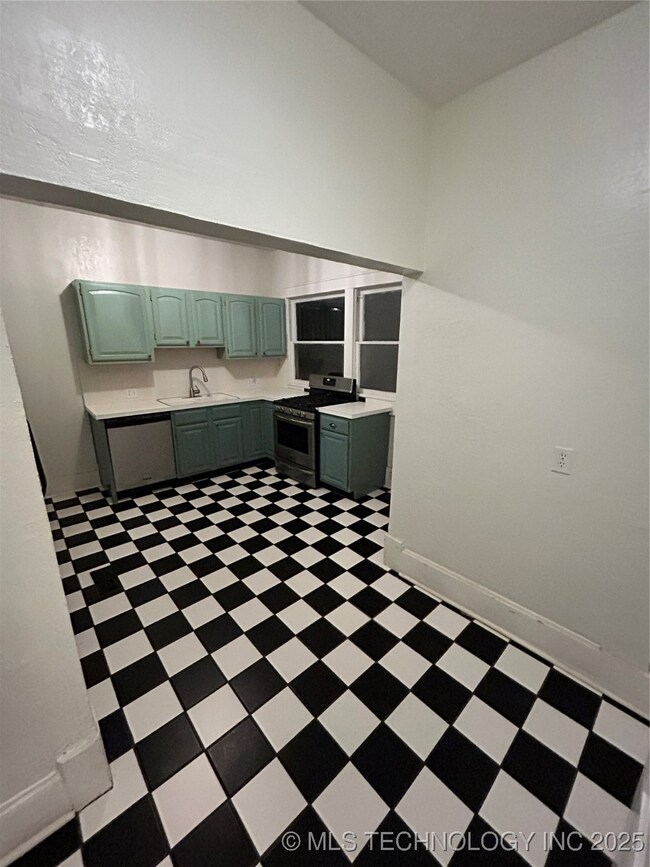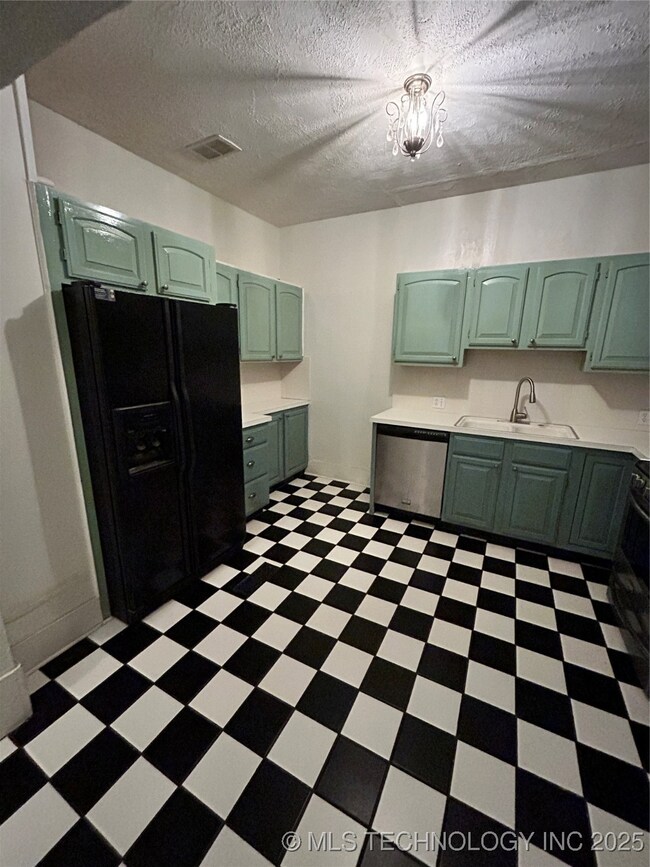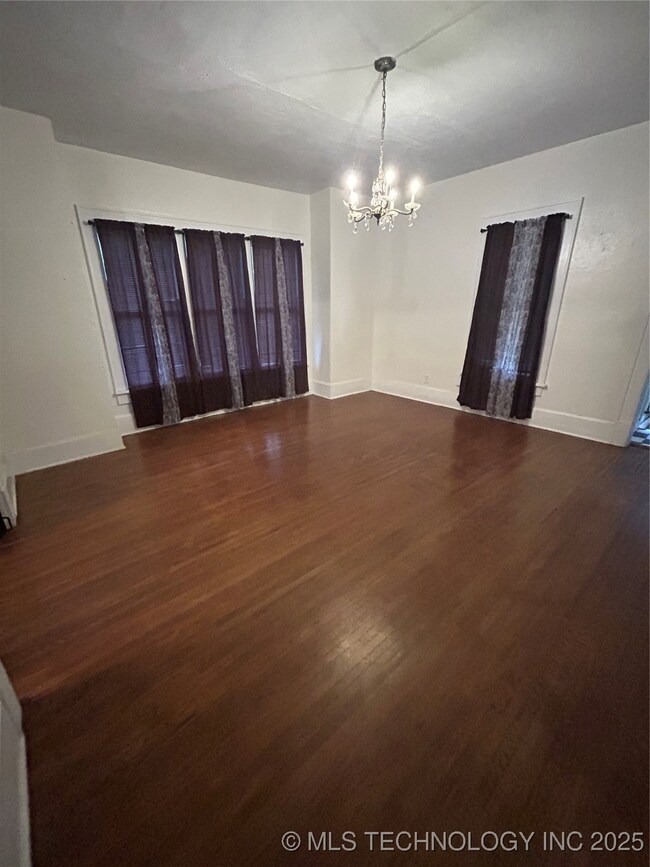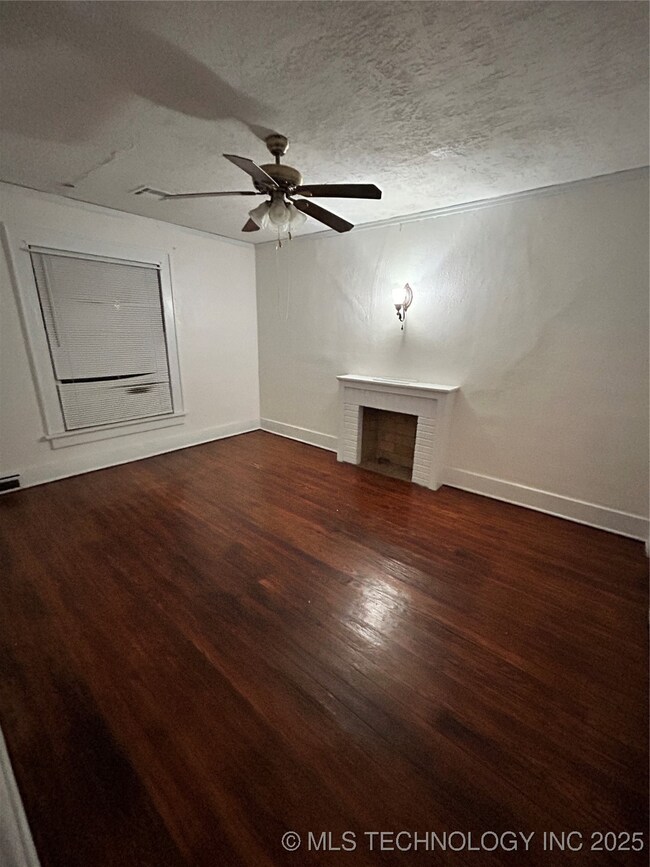
Highlights
- Craftsman Architecture
- 2 Fireplaces
- High Ceiling
- Wood Flooring
- Corner Lot
- No HOA
About This Home
As of July 2025Charming and well-maintained, this spacious home offers a fantastic blend of character and functionality. Featuring three bedrooms upstairs, including a primary suite with a full bath, plus a second full bath on the upper level and a convenient half bath downstairs, this home provides comfortable living for families or guests. The basement, previously used as a bedroom, presents an excellent opportunity to add additional living space or a fourth bedroom. Newer electric system and roof. Inside, you'll find beautiful dark wood flooring upstairs and a large, functional kitchen with ample space for cooking and gathering. The home is equipped with central air (2 units). Additional features include a generously sized laundry room, a detached garage, and a fully fenced backyard. Move-in ready just needing your personal touch. Don't miss the chance to make It yours!
Home Details
Home Type
- Single Family
Est. Annual Taxes
- $492
Year Built
- Built in 1915
Lot Details
- 2 Acre Lot
- South Facing Home
- Corner Lot
Parking
- 1 Car Garage
- Driveway
Home Design
- Craftsman Architecture
- Wood Frame Construction
- Fiberglass Roof
- Asphalt
Interior Spaces
- 1,892 Sq Ft Home
- 2-Story Property
- High Ceiling
- 2 Fireplaces
- Partial Basement
Kitchen
- Oven
- Range
- Dishwasher
- Laminate Countertops
- Disposal
Flooring
- Wood
- Tile
Bedrooms and Bathrooms
- 3 Bedrooms
Schools
- Hoover Elementary School
- Enid High School
Additional Features
- Covered patio or porch
- Zoned Heating and Cooling
Community Details
- No Home Owners Association
- Waverly Addition Subdivision
Ownership History
Purchase Details
Home Financials for this Owner
Home Financials are based on the most recent Mortgage that was taken out on this home.Purchase Details
Home Financials for this Owner
Home Financials are based on the most recent Mortgage that was taken out on this home.Purchase Details
Home Financials for this Owner
Home Financials are based on the most recent Mortgage that was taken out on this home.Purchase Details
Home Financials for this Owner
Home Financials are based on the most recent Mortgage that was taken out on this home.Purchase Details
Home Financials for this Owner
Home Financials are based on the most recent Mortgage that was taken out on this home.Purchase Details
Home Financials for this Owner
Home Financials are based on the most recent Mortgage that was taken out on this home.Purchase Details
Home Financials for this Owner
Home Financials are based on the most recent Mortgage that was taken out on this home.Purchase Details
Home Financials for this Owner
Home Financials are based on the most recent Mortgage that was taken out on this home.Similar Homes in Enid, OK
Home Values in the Area
Average Home Value in this Area
Purchase History
| Date | Type | Sale Price | Title Company |
|---|---|---|---|
| Warranty Deed | $153,000 | Northwest Title | |
| Warranty Deed | $135,000 | Apex Title & Closing Svcs | |
| Warranty Deed | $139,000 | None Available | |
| Warranty Deed | $112,000 | None Available | |
| Warranty Deed | $84,500 | None Available | |
| Warranty Deed | $98,000 | None Available | |
| Interfamily Deed Transfer | -- | None Available | |
| Warranty Deed | $88,000 | None Available |
Mortgage History
| Date | Status | Loan Amount | Loan Type |
|---|---|---|---|
| Open | $5,257 | New Conventional | |
| Open | $150,228 | FHA | |
| Previous Owner | $128,250 | New Conventional | |
| Previous Owner | $127,850 | New Conventional | |
| Previous Owner | $109,971 | FHA | |
| Previous Owner | $54,500 | New Conventional | |
| Previous Owner | $98,000 | New Conventional | |
| Previous Owner | $89,521 | Purchase Money Mortgage | |
| Previous Owner | $70,400 | New Conventional |
Property History
| Date | Event | Price | Change | Sq Ft Price |
|---|---|---|---|---|
| 07/18/2025 07/18/25 | Sold | $173,000 | -1.1% | $91 / Sq Ft |
| 06/26/2025 06/26/25 | Pending | -- | -- | -- |
| 06/18/2025 06/18/25 | Price Changed | $175,000 | -1.1% | $92 / Sq Ft |
| 06/05/2025 06/05/25 | Price Changed | $177,000 | -1.1% | $94 / Sq Ft |
| 05/21/2025 05/21/25 | Price Changed | $179,000 | -3.2% | $95 / Sq Ft |
| 05/05/2025 05/05/25 | For Sale | $185,000 | +20.9% | $98 / Sq Ft |
| 05/31/2023 05/31/23 | Sold | $153,000 | -1.2% | $81 / Sq Ft |
| 04/29/2023 04/29/23 | Pending | -- | -- | -- |
| 04/28/2023 04/28/23 | For Sale | $154,900 | +14.7% | $82 / Sq Ft |
| 06/28/2021 06/28/21 | Sold | $135,000 | -6.9% | $71 / Sq Ft |
| 05/23/2021 05/23/21 | Pending | -- | -- | -- |
| 05/04/2021 05/04/21 | Price Changed | $145,000 | -6.4% | $77 / Sq Ft |
| 04/17/2021 04/17/21 | Price Changed | $154,900 | -3.1% | $82 / Sq Ft |
| 03/26/2021 03/26/21 | For Sale | $159,900 | 0.0% | $85 / Sq Ft |
| 03/10/2021 03/10/21 | Pending | -- | -- | -- |
| 02/26/2021 02/26/21 | For Sale | $159,900 | +42.8% | $85 / Sq Ft |
| 02/28/2014 02/28/14 | Sold | $112,000 | -6.6% | $59 / Sq Ft |
| 02/04/2014 02/04/14 | Pending | -- | -- | -- |
| 01/03/2014 01/03/14 | For Sale | $119,900 | -- | $63 / Sq Ft |
Tax History Compared to Growth
Tax History
| Year | Tax Paid | Tax Assessment Tax Assessment Total Assessment is a certain percentage of the fair market value that is determined by local assessors to be the total taxable value of land and additions on the property. | Land | Improvement |
|---|---|---|---|---|
| 2024 | $2,112 | $20,013 | $1,500 | $18,513 |
| 2023 | $1,579 | $15,966 | $1,500 | $14,466 |
| 2022 | $1,601 | $15,966 | $1,500 | $14,466 |
| 2021 | $1,566 | $14,729 | $1,478 | $13,251 |
| 2020 | $1,527 | $14,027 | $1,376 | $12,651 |
| 2019 | $1,390 | $13,359 | $1,250 | $12,109 |
| 2018 | $1,322 | $12,724 | $1,500 | $11,224 |
| 2017 | $1,329 | $12,861 | $1,500 | $11,361 |
| 2016 | $1,175 | $13,246 | $1,545 | $11,701 |
| 2015 | $1,159 | $12,860 | $1,500 | $11,360 |
| 2014 | $731 | $7,477 | $1,500 | $5,977 |
Agents Affiliated with this Home
-
Gail Rose
G
Seller's Agent in 2025
Gail Rose
Chinowth & Cohen
(918) 286-6031
30 Total Sales
-
Non MLS Associate
N
Buyer's Agent in 2025
Non MLS Associate
Non MLS Office
-
Sarah Brennan

Seller's Agent in 2023
Sarah Brennan
RE/MAX
(580) 278-4330
403 Total Sales
-
Chad Forbeck
C
Buyer's Agent in 2023
Chad Forbeck
E-Towne Realty
(580) 402-5570
31 Total Sales
-
Pat Cronkhite

Seller's Agent in 2021
Pat Cronkhite
RE/MAX
(580) 541-0330
340 Total Sales
-
Tracy Boeckman

Buyer's Agent in 2021
Tracy Boeckman
Epic R E
(580) 484-6465
310 Total Sales
Map
Source: MLS Technology
MLS Number: 2518627
APN: 4920-00-014-013-0-113-00
- 1324 W Cherokee Ave
- 1323 W Maine St
- 1324 W Maine Ave
- 1111 W Cherokee Ave
- 421 S Tyler St
- 1602 W Maine St
- 1214 W James Ave
- 423 S Pierce St
- 913 W Maple Ave
- 710 W Oklahoma Ave
- 1625 W Maple Ave
- 518 S Buchanan St Unit 1714 W Garriott
- 710 W Randolph Ave
- 1414 W Wabash Ave
- 1309 W Wabash Ave
- 1509 Vinita Ave
- 1919 W Cherokee Ave
- 1913 W Oklahoma Ave
- 521 W Oklahoma Ave
- 1908 W Randolph Ave Unit 1918 W. Randolph

