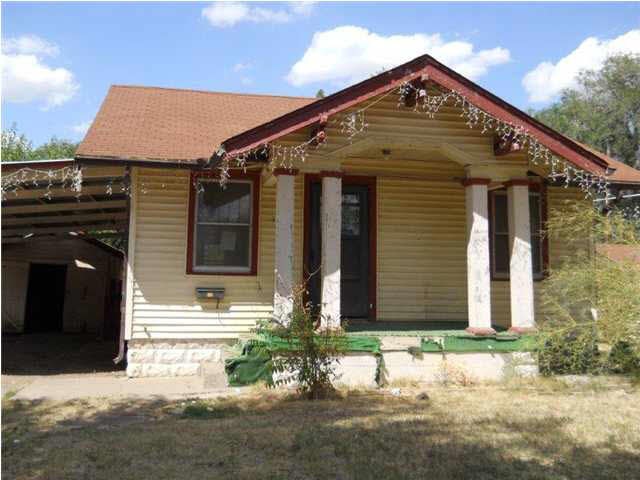
Last list price
1224 W Dooley St Wichita, KS 67213
McCormick Neighborhood
3
Beds
--
Bath
1,728
Sq Ft
9,583
Sq Ft Lot
Highlights
- 1 Car Detached Garage
- 1-Story Property
- Forced Air Heating System
- Bungalow
About This Home
As of July 2024Bungalow with 3 bedrooms, and 2 baths. Will make a great home with new Buyer's touch.
Home Details
Home Type
- Single Family
Est. Annual Taxes
- $952
Year Built
- Built in 1930
Lot Details
- 9,583 Sq Ft Lot
Home Design
- Bungalow
- Frame Construction
- Composition Roof
Interior Spaces
- 3 Bedrooms
- 1-Story Property
Unfinished Basement
- Basement Fills Entire Space Under The House
- Laundry in Basement
Parking
- 1 Car Detached Garage
- Carport
Schools
- Stanley Elementary School
- Hamilton Middle School
- West High School
Utilities
- Cooling System Mounted To A Wall/Window
- Forced Air Heating System
Ownership History
Date
Name
Owned For
Owner Type
Purchase Details
Listed on
Jun 13, 2024
Closed on
Jul 22, 2024
Sold by
Lavender Investment Properties Llc
Bought by
Bing Kayla R
Seller's Agent
Terra Alonzi
Real Broker, LLC
List Price
$155,000
Views
141
Current Estimated Value
Home Financials for this Owner
Home Financials are based on the most recent Mortgage that was taken out on this home.
Original Mortgage
$123,000
Outstanding Balance
$121,856
Interest Rate
6.99%
Mortgage Type
New Conventional
Estimated Equity
$32,673
Purchase Details
Closed on
Apr 25, 2024
Sold by
Luna Enrique and Luna Silvia
Bought by
Lavender Inv Properties Llc
Home Financials for this Owner
Home Financials are based on the most recent Mortgage that was taken out on this home.
Original Mortgage
$106,000
Interest Rate
1.5%
Mortgage Type
Construction
Purchase Details
Listed on
Aug 20, 2012
Closed on
Aug 31, 2012
Sold by
Citimortgage Inc
Bought by
Luna Enrique
Seller's Agent
Marti Vo
Nikkel and Associates
Buyer's Agent
Marti Vo
Nikkel and Associates
List Price
$25,999
Home Financials for this Owner
Home Financials are based on the most recent Mortgage that was taken out on this home.
Avg. Annual Appreciation
14.78%
Purchase Details
Closed on
Feb 15, 2012
Sold by
Garcia Hector
Bought by
Keller Denni S
Purchase Details
Closed on
May 25, 2001
Sold by
Sananikone Makhavane and Sananikone Khotkham
Bought by
Garcia Hector
Similar Homes in Wichita, KS
Create a Home Valuation Report for This Property
The Home Valuation Report is an in-depth analysis detailing your home's value as well as a comparison with similar homes in the area
Home Values in the Area
Average Home Value in this Area
Purchase History
| Date | Type | Sale Price | Title Company |
|---|---|---|---|
| Warranty Deed | -- | Kansas Secured Title | |
| Warranty Deed | -- | Kansas Secured Title | |
| Special Warranty Deed | -- | Security 1St Title | |
| Quit Claim Deed | -- | None Available | |
| Warranty Deed | -- | -- |
Source: Public Records
Mortgage History
| Date | Status | Loan Amount | Loan Type |
|---|---|---|---|
| Open | $123,000 | New Conventional | |
| Previous Owner | $106,000 | Construction |
Source: Public Records
Property History
| Date | Event | Price | Change | Sq Ft Price |
|---|---|---|---|---|
| 07/19/2024 07/19/24 | Sold | -- | -- | -- |
| 06/19/2024 06/19/24 | Pending | -- | -- | -- |
| 06/13/2024 06/13/24 | For Sale | $155,000 | +496.2% | $129 / Sq Ft |
| 09/10/2012 09/10/12 | Sold | -- | -- | -- |
| 08/29/2012 08/29/12 | Pending | -- | -- | -- |
| 08/20/2012 08/20/12 | For Sale | $25,999 | -- | $15 / Sq Ft |
Source: South Central Kansas MLS
Tax History Compared to Growth
Tax History
| Year | Tax Paid | Tax Assessment Tax Assessment Total Assessment is a certain percentage of the fair market value that is determined by local assessors to be the total taxable value of land and additions on the property. | Land | Improvement |
|---|---|---|---|---|
| 2025 | $639 | $18,170 | $1,886 | $16,284 |
| 2023 | $639 | $6,222 | $1,426 | $4,796 |
| 2022 | $633 | $6,222 | $1,346 | $4,876 |
| 2021 | $643 | $5,865 | $483 | $5,382 |
| 2020 | $693 | $6,268 | $483 | $5,785 |
| 2019 | $676 | $6,119 | $1,024 | $5,095 |
| 2018 | $650 | $5,888 | $483 | $5,405 |
| 2017 | $709 | $0 | $0 | $0 |
| 2016 | $707 | $0 | $0 | $0 |
| 2015 | $724 | $0 | $0 | $0 |
| 2014 | $676 | $0 | $0 | $0 |
Source: Public Records
Agents Affiliated with this Home
-

Seller's Agent in 2024
Terra Alonzi
Real Broker, LLC
(316) 207-9620
3 in this area
329 Total Sales
-

Seller Co-Listing Agent in 2024
Erica Day
Real Broker, LLC
(316) 794-6728
2 in this area
37 Total Sales
-

Seller's Agent in 2012
Marti Vo
Nikkel and Associates
(316) 807-6935
3 in this area
463 Total Sales
Map
Source: South Central Kansas MLS
MLS Number: 341641
APN: 129-30-0-44-01-009.00
Nearby Homes
- 1622 S Martinson St
- 1023 W Mccormick St
- 1631 S Fern St
- 1701 S Millwood St
- 841 W Hendryx St
- 1824 S Glenn St
- 1002 W University Ave
- 1800 S Silver St
- 1808 S Euclid St
- 1124 S Wichita St
- 2008 S Vine St
- 446 S Oak St
- 1550 S Water St
- 1321 S Main St
- 918 S Wichita St
- 1125 S Main St
- 1942 S Exchange St
- 918 S Sedgwick St
- 1015 S Main St
- 233 S Vine St
