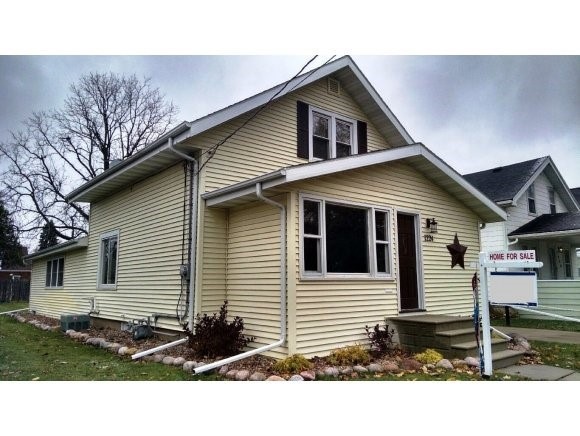
1224 W Elsie St Appleton, WI 54914
West Appleton NeighborhoodHighlights
- Main Floor Primary Bedroom
- Farmhouse Style Home
- Forced Air Heating and Cooling System
About This Home
As of May 2020This sensational 3-bedroom 2-bath home has it all: Enormous master suite with 3 closets, fireplace, and master bathroom with double sinks, spa tub w/ heater, and fancy ceramic tiling. Stunning kitchen with new cabinets, tile backsplash, and gleaming wood floors. Fenced yard. No description does this home justice go see it for yourself! Bright, sunny, and stylish with exquisite details throughou
Last Agent to Sell the Property
David Kozlowski
Dream Estates LLC License #90-49727 Listed on: 11/10/2014
Home Details
Home Type
- Single Family
Est. Annual Taxes
- $2,294
Lot Details
- 5,630 Sq Ft Lot
- Lot Dimensions are 41x136
Home Design
- Farmhouse Style Home
- Block Foundation
- Poured Concrete
- Vinyl Siding
Interior Spaces
- 1,772 Sq Ft Home
- 1.5-Story Property
- Basement Fills Entire Space Under The House
Kitchen
- Microwave
- Disposal
Bedrooms and Bathrooms
- 3 Bedrooms
- Primary Bedroom on Main
- 2 Full Bathrooms
Parking
- 2 Car Garage
- Carport
- Driveway
Schools
- Lincoln Elementary School
- Wilson Middle School
- Appleton West High School
Utilities
- Forced Air Heating and Cooling System
- Heating System Uses Natural Gas
Ownership History
Purchase Details
Home Financials for this Owner
Home Financials are based on the most recent Mortgage that was taken out on this home.Purchase Details
Home Financials for this Owner
Home Financials are based on the most recent Mortgage that was taken out on this home.Purchase Details
Home Financials for this Owner
Home Financials are based on the most recent Mortgage that was taken out on this home.Purchase Details
Similar Homes in Appleton, WI
Home Values in the Area
Average Home Value in this Area
Purchase History
| Date | Type | Sale Price | Title Company |
|---|---|---|---|
| Quit Claim Deed | -- | Knight Barry Title | |
| Warranty Deed | $165,000 | -- | |
| Warranty Deed | $118,000 | -- | |
| Sheriffs Deed | $46,000 | -- |
Mortgage History
| Date | Status | Loan Amount | Loan Type |
|---|---|---|---|
| Open | $57,500 | New Conventional |
Property History
| Date | Event | Price | Change | Sq Ft Price |
|---|---|---|---|---|
| 05/22/2020 05/22/20 | Sold | $165,000 | +6.5% | $101 / Sq Ft |
| 05/22/2020 05/22/20 | Pending | -- | -- | -- |
| 03/23/2020 03/23/20 | For Sale | $154,900 | +31.3% | $95 / Sq Ft |
| 12/24/2014 12/24/14 | Sold | $118,000 | 0.0% | $67 / Sq Ft |
| 11/18/2014 11/18/14 | Pending | -- | -- | -- |
| 11/10/2014 11/10/14 | For Sale | $118,000 | -- | $67 / Sq Ft |
Tax History Compared to Growth
Tax History
| Year | Tax Paid | Tax Assessment Tax Assessment Total Assessment is a certain percentage of the fair market value that is determined by local assessors to be the total taxable value of land and additions on the property. | Land | Improvement |
|---|---|---|---|---|
| 2023 | $3,246 | $194,000 | $20,000 | $174,000 |
| 2022 | $2,960 | $129,300 | $16,200 | $113,100 |
| 2021 | $2,758 | $129,300 | $16,200 | $113,100 |
| 2020 | $2,597 | $129,300 | $16,200 | $113,100 |
| 2019 | $2,538 | $129,300 | $16,200 | $113,100 |
| 2018 | $2,605 | $116,500 | $14,500 | $102,000 |
| 2017 | $2,558 | $116,500 | $14,500 | $102,000 |
| 2016 | $2,521 | $116,500 | $14,500 | $102,000 |
| 2015 | $2,551 | $116,500 | $14,500 | $102,000 |
| 2014 | -- | $45,300 | $14,500 | $30,800 |
| 2013 | $2,294 | $110,200 | $14,500 | $95,700 |
Agents Affiliated with this Home
-
L
Seller's Agent in 2020
Listing Maintenance
Coldwell Banker Real Estate Group
-
Cole Kraft
C
Buyer's Agent in 2020
Cole Kraft
Beckman Properties
(414) 202-8033
6 in this area
70 Total Sales
-
D
Seller's Agent in 2014
David Kozlowski
Dream Estates LLC
-
Sue Bohlen

Buyer's Agent in 2014
Sue Bohlen
Coldwell Banker Real Estate Group
(920) 841-5457
8 in this area
169 Total Sales
Map
Source: REALTORS® Association of Northeast Wisconsin
MLS Number: 50110286
APN: 31-5-0435-00
- 1318 W Harris St
- 1121 W Harris St
- 318 N Outagamie St
- 1324 W Washington St
- 816 W Oklahoma St
- 1418 W Washington St
- 833 W Harris St
- 1513 W Washington St
- 621 N Linwood Ave
- 1407 W College Ave
- 1228 W Lawrence St
- 912 N Richmond St
- 1503 W College Ave
- 1413 N Gillett St
- 1333 W Lawrence St
- 1501 N Summit St
- 210 S Summit St
- 535 N Badger Ave
- 814 S Mason St
- 1702 S Douglas St
