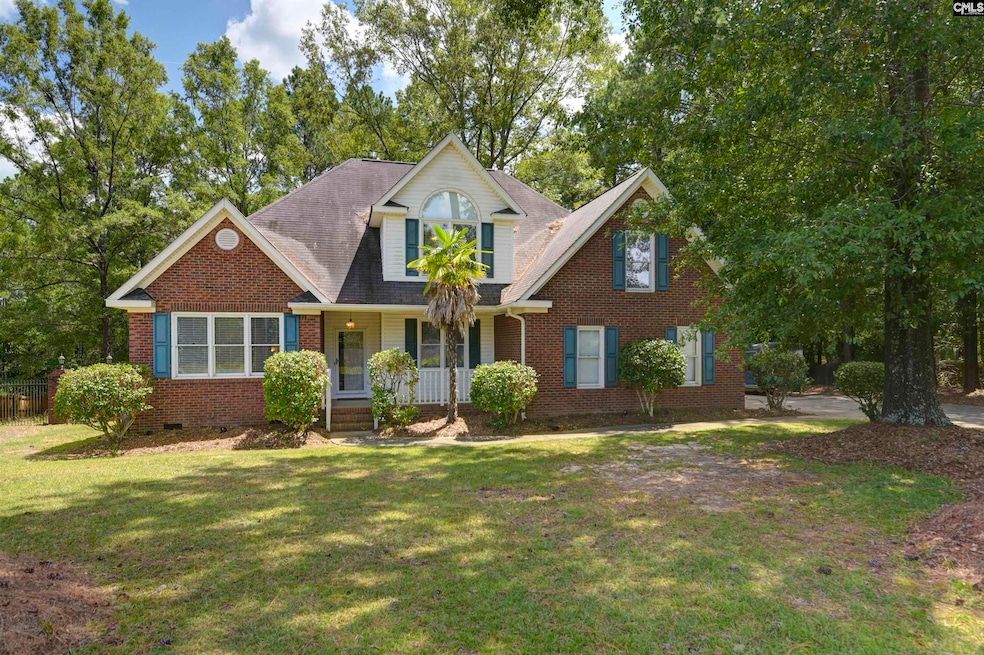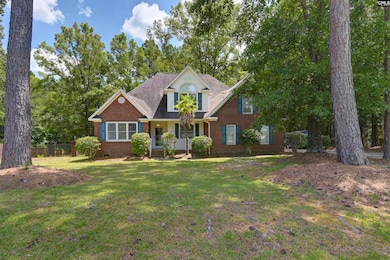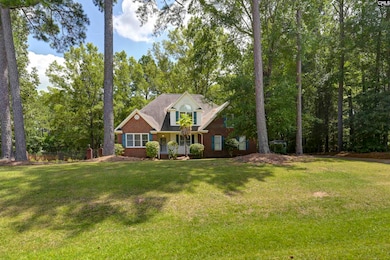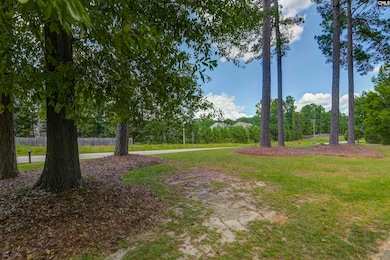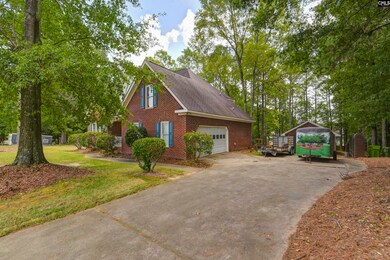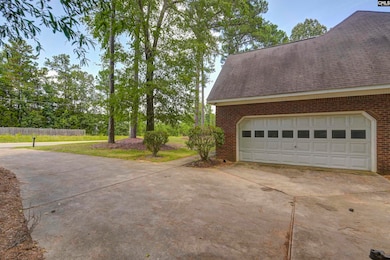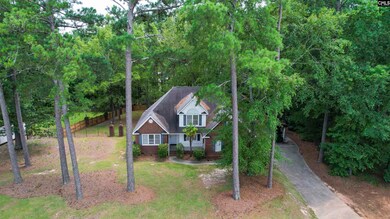
Estimated payment $2,296/month
Highlights
- Hot Property
- Finished Room Over Garage
- Deck
- Ballentine Elementary School Rated A
- 1 Acre Lot
- Traditional Architecture
About This Home
Welcome to a home full of potential and charm—just waiting for your personal touch to make it truly shine. Nestled on a rare, spacious 1-acre lot in the desirable Ashford Hall neighborhood, this property offers the perfect blend of privacy, space, and opportunity. With no close neighbors and plenty of room to add a pool, you can create your own backyard oasis. Inside, you'll find soaring cathedral ceilings in both the family room and master bedroom, giving the home an open and airy feel. An upstairs bonus room provides flexible space for a game room, media room, kids’ area, or even a relaxing mancave or she-cave. The 4-car garage setup includes a detached 2-car garage with a finished room—ideal for a workshop or creative studio. Located in a top-rated school zone with access to Ashford Hall’s community amenities like tennis courts, swimming pools, a clubhouse, and a playground, this home is a true opportunity to create something special in a prime location. Disclaimer: CMLS has not reviewed and, therefore, does not endorse vendors who may appear in listings.
Home Details
Home Type
- Single Family
Est. Annual Taxes
- $2,088
Year Built
- Built in 1996
Lot Details
- 1 Acre Lot
- Privacy Fence
- Wood Fence
- Back Yard Fenced
- Brick Fence
- Sprinkler System
HOA Fees
- $45 Monthly HOA Fees
Parking
- 4 Car Garage
- Finished Room Over Garage
- Garage Door Opener
Home Design
- Traditional Architecture
- Brick Front
- Vinyl Construction Material
Interior Spaces
- 2,748 Sq Ft Home
- 2-Story Property
- Bar
- Cathedral Ceiling
- Ceiling Fan
- Living Room with Fireplace
- Bonus Room
- Crawl Space
Kitchen
- Eat-In Kitchen
- Built-In Range
- Dishwasher
- Formica Countertops
- Disposal
Flooring
- Wood
- Carpet
Bedrooms and Bathrooms
- 3 Bedrooms
- Primary Bedroom on Main
- Dual Closets
- Walk-In Closet
- Dual Vanity Sinks in Primary Bathroom
- Whirlpool Bathtub
- Separate Shower
Laundry
- Laundry in Mud Room
- Laundry on main level
Attic
- Storage In Attic
- Attic Access Panel
Outdoor Features
- Deck
- Separate Outdoor Workshop
Schools
- Ballentine Elementary School
- Dutch Fork Middle School
- Dutch Fork High School
Utilities
- Mini Split Air Conditioners
- Heat Pump System
- Mini Split Heat Pump
Community Details
Overview
- Association fees include clubhouse, playground, pool, tennis courts
- Ashford Homeowners Association, Phone Number (877) 672-2267
- Ashford Hall Subdivision
Recreation
- Community Pool
Map
Home Values in the Area
Average Home Value in this Area
Tax History
| Year | Tax Paid | Tax Assessment Tax Assessment Total Assessment is a certain percentage of the fair market value that is determined by local assessors to be the total taxable value of land and additions on the property. | Land | Improvement |
|---|---|---|---|---|
| 2024 | $2,088 | $247,300 | $0 | $0 |
| 2023 | $2,088 | $8,600 | $0 | $0 |
| 2022 | $1,812 | $215,000 | $25,200 | $189,800 |
| 2021 | $1,827 | $8,600 | $0 | $0 |
| 2020 | $6,032 | $12,900 | $0 | $0 |
| 2019 | $6,164 | $12,900 | $0 | $0 |
| 2018 | $1,560 | $7,880 | $0 | $0 |
| 2017 | $1,520 | $7,880 | $0 | $0 |
| 2016 | $1,513 | $7,880 | $0 | $0 |
| 2015 | $1,520 | $7,880 | $0 | $0 |
| 2014 | $1,517 | $197,000 | $0 | $0 |
| 2013 | -- | $7,880 | $0 | $0 |
Property History
| Date | Event | Price | Change | Sq Ft Price |
|---|---|---|---|---|
| 07/17/2025 07/17/25 | For Sale | $375,000 | -- | $136 / Sq Ft |
Purchase History
| Date | Type | Sale Price | Title Company |
|---|---|---|---|
| Quit Claim Deed | $13,904 | None Available | |
| Quit Claim Deed | $13,904 | None Listed On Document | |
| Foreclosure Deed | $500 | None Available | |
| Interfamily Deed Transfer | -- | None Available | |
| Interfamily Deed Transfer | -- | -- | |
| Deed | $238,000 | -- |
Mortgage History
| Date | Status | Loan Amount | Loan Type |
|---|---|---|---|
| Previous Owner | $226,100 | Purchase Money Mortgage | |
| Previous Owner | $31,000 | Credit Line Revolving | |
| Previous Owner | $194,800 | Unknown | |
| Previous Owner | $25,000 | Credit Line Revolving |
Similar Homes in the area
Source: Consolidated MLS (Columbia MLS)
MLS Number: 613278
APN: 03502-02-35
- 305 W Ashford Way
- 310 W Ashford Way
- 187 Hearthwood Cir
- 4 Beckworth Ct
- 23 Ash Ct
- 27 Ash Ct
- 217 Redbourne Ln
- 279 Boseman Rd
- 278 Boseman Rd
- 261 Boseman Rd
- 271 Boseman Rd
- 232 Boseman Rd
- 100 Huckleberry Ct
- 113 Dutch Oaks Dr
- 231 Boseman Rd
- 2226 Shady Grove Rd
- 2 Tenby Ct
- Shady Grove Rd
- Shady Grove Rd
- 129 Black Creek Ln
- 123 Hearthwood Cir
- 333 Glen Eagle Cir
- 409 Glen Eagle Cir
- 114 Ballentine Crossing Ln
- 105 High Bluff Ln
- 568 Stone Hollow Dr
- 1005 Aderley Oak Dr
- 240 Wahoo Cir
- 1600 Marina Rd
- 233 Jackstay Ct
- 206 Cable Head Rd
- 412 Leamington Way
- 308 Foxport Dr
- 305 Willowood Pkwy
- 1308 Friarsgate Blvd
- 120 Kenton Dr
- 9 Big Horn Ct
- 244 Merchants Dr
- 501 Beech Branch Dr
- 229 Braewick Rd
