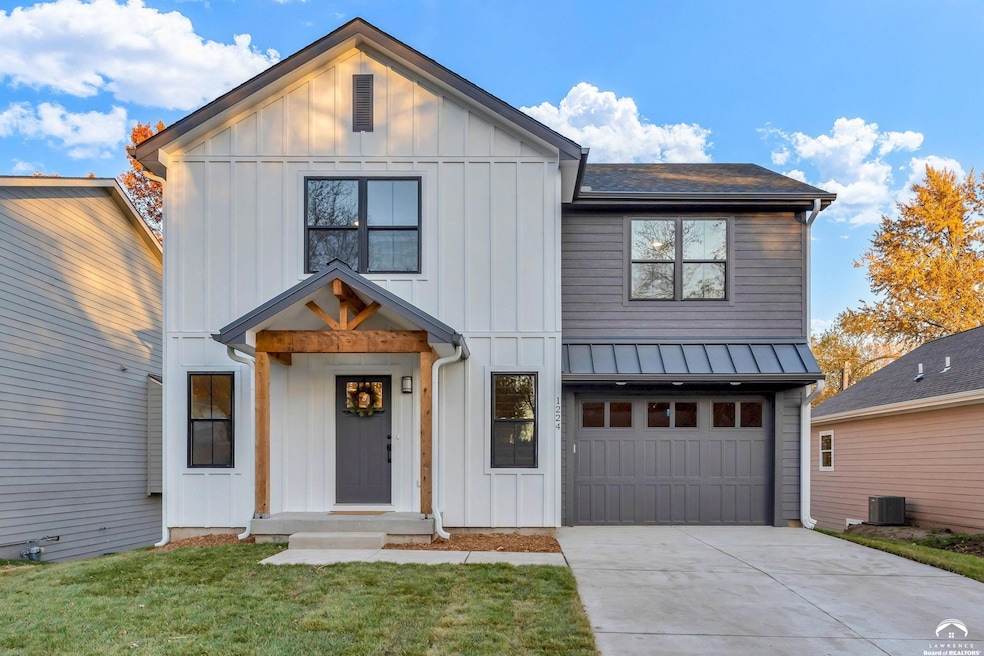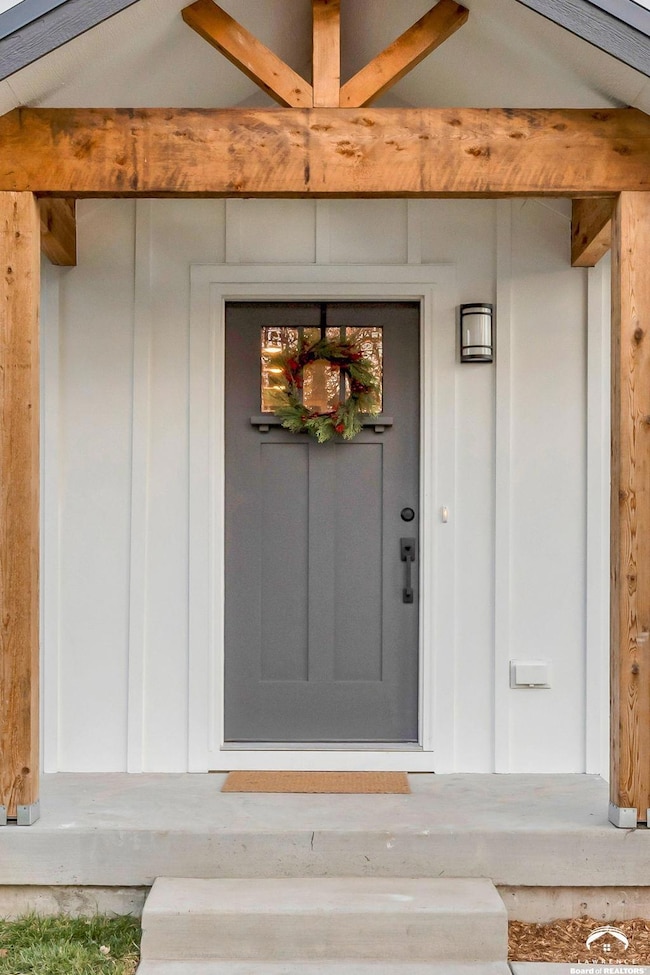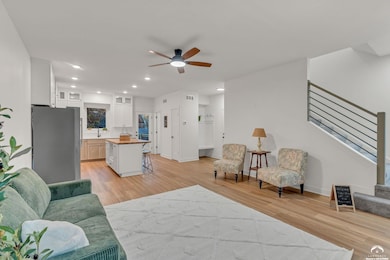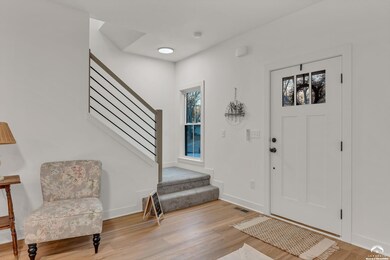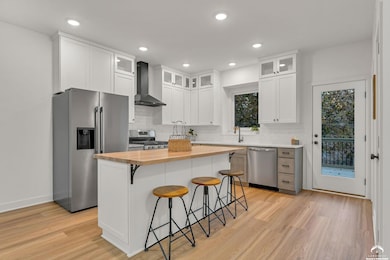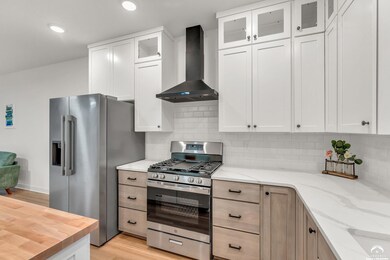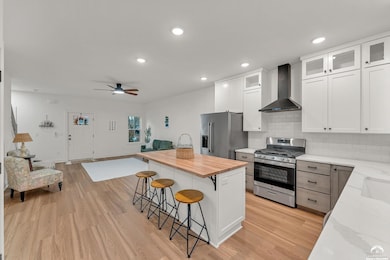1224 Walnut St Eudora, KS 66025
Estimated payment $2,762/month
Total Views
11,381
3
Beds
3.5
Baths
2,115
Sq Ft
$212
Price per Sq Ft
Highlights
- Deck
- No HOA
- Double Pane Windows
- Eudora Middle School Rated A-
- 1 Car Attached Garage
- 5-minute walk to Bluejacket Park
About This Home
Brand-new construction in an established neighborhood! This 3-bedroom, 4-bath home offers modern style and flexible living space, including a finished basement studio apartment with private walk-out access. Enjoy dedicated heated bathrooms and high-quality finishes throughout. Perfect blend of comfort, function, and contemporary design! Taxes based on lot only.
Home Details
Home Type
- Single Family
Year Built
- Built in 2025
Parking
- 1 Car Attached Garage
Home Design
- Frame Construction
- Composition Roof
- Wood Siding
Interior Spaces
- 2-Story Property
- Double Pane Windows
- Single Hung Windows
- Living Room
- Utility Room
- Finished Basement
- Walk-Out Basement
- Electric Range
Flooring
- Carpet
- Luxury Vinyl Tile
Bedrooms and Bathrooms
- 3 Bedrooms
- Walk-In Closet
Outdoor Features
- Deck
Schools
- Eudora Elementary School
- Eudora High School
Utilities
- Central Air
- Heating System Uses Natural Gas
Community Details
- No Home Owners Association
Map
Create a Home Valuation Report for This Property
The Home Valuation Report is an in-depth analysis detailing your home's value as well as a comparison with similar homes in the area
Home Values in the Area
Average Home Value in this Area
Property History
| Date | Event | Price | List to Sale | Price per Sq Ft |
|---|---|---|---|---|
| 02/05/2026 02/05/26 | Price Changed | $449,000 | -2.2% | $212 / Sq Ft |
| 11/17/2025 11/17/25 | For Sale | $459,000 | -- | $217 / Sq Ft |
Source: Lawrence Board of REALTORS®
Purchase History
| Date | Type | Sale Price | Title Company |
|---|---|---|---|
| Warranty Deed | -- | Security 1St Title |
Source: Public Records
Source: Lawrence Board of REALTORS®
MLS Number: 164609
APN: 093-08-0-20-19-003.03-0
Nearby Homes
- 1232 Walnut St
- 1228 Walnut St
- 1119 Fir St
- 1417 Cedar St
- 1235 Main St
- 77 Stevens Rd
- 1531 Savage St
- 927 Main St
- 1230 Helen Ct
- 1310 Tallgrass Ct
- 326 W 25th St
- 330 Northwick Ct
- 2501 Elm St
- 329 W 26th Ln
- 217 Montrose Cir
- 1432 E 2300 Rd
- 0 N 1500 Rd
- 22559 Fall Leaf Rd
- 22599 Fall Leaf Rd
- 14781 Evening Star Rd
- 738 Fir St
- 2201 Harper Square Apartments
- 9680 Lexington Ave
- 1333 Connecticut St
- 1333 Connecticut St
- 1329 Connecticut St Unit 2
- 1317 Rhode Island St Unit 1
- 34040 W 90th St
- 9100 Commerce Dr
- 1705 Vermont St Unit 1
- 2246 Tennessee St
- 1328 Vermont St
- 1328 Vermont St
- 1324 Vermont St
- 1324 Vermont St
- 947 New Hampshire St
- 888 New Hampshire St
- 1339 Vermont St Unit 2
- 1321 Vermont St Unit 2
- 901 New Hampshire St
Your Personal Tour Guide
Ask me questions while you tour the home.
