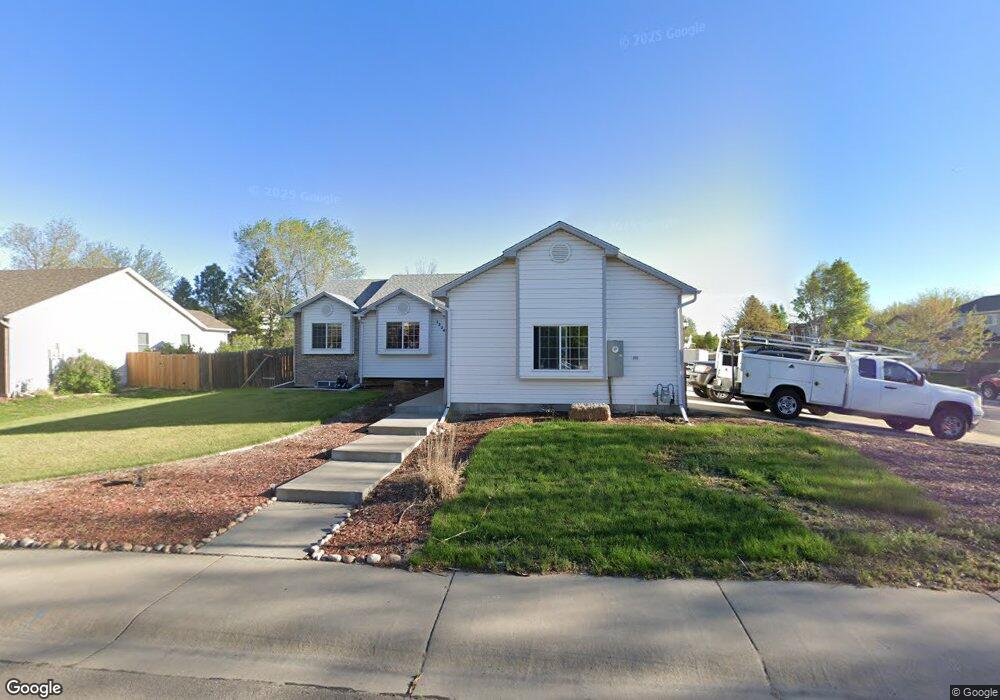1224 Walnut St Windsor, CO 80550
Estimated Value: $475,000 - $517,000
5
Beds
3
Baths
2,311
Sq Ft
$217/Sq Ft
Est. Value
About This Home
This home is located at 1224 Walnut St, Windsor, CO 80550 and is currently estimated at $501,063, approximately $216 per square foot. 1224 Walnut St is a home located in Weld County with nearby schools including Skyview Elementary School, Windsor Middle School, and Windsor High School.
Ownership History
Date
Name
Owned For
Owner Type
Purchase Details
Closed on
Mar 9, 2022
Sold by
Marie Slack Karin
Bought by
Sauter Julie and Krevinghaus Andrea
Current Estimated Value
Home Financials for this Owner
Home Financials are based on the most recent Mortgage that was taken out on this home.
Original Mortgage
$446,500
Outstanding Balance
$417,175
Interest Rate
3.92%
Mortgage Type
New Conventional
Estimated Equity
$83,888
Purchase Details
Closed on
Aug 31, 2005
Sold by
Raymond Darin C and Raymond Kelly Lynn
Bought by
Slack Karin Marie and Slack Mark Joseph
Home Financials for this Owner
Home Financials are based on the most recent Mortgage that was taken out on this home.
Original Mortgage
$221,295
Interest Rate
5.81%
Mortgage Type
FHA
Purchase Details
Closed on
Dec 17, 1999
Sold by
Bell David K and Bell Shannon L
Bought by
Raymond Darin C and Raymond Kelly Lynn
Home Financials for this Owner
Home Financials are based on the most recent Mortgage that was taken out on this home.
Original Mortgage
$157,150
Interest Rate
7.86%
Purchase Details
Closed on
Apr 29, 1996
Sold by
Executive Homes Inc
Bought by
Bell David K and Bell Shannon L
Home Financials for this Owner
Home Financials are based on the most recent Mortgage that was taken out on this home.
Original Mortgage
$114,900
Interest Rate
7.8%
Mortgage Type
FHA
Create a Home Valuation Report for This Property
The Home Valuation Report is an in-depth analysis detailing your home's value as well as a comparison with similar homes in the area
Home Values in the Area
Average Home Value in this Area
Purchase History
| Date | Buyer | Sale Price | Title Company |
|---|---|---|---|
| Sauter Julie | $470,000 | New Title Company Name | |
| Slack Karin Marie | $224,421 | Security Title | |
| Raymond Darin C | $184,900 | -- | |
| Bell David K | $127,750 | -- |
Source: Public Records
Mortgage History
| Date | Status | Borrower | Loan Amount |
|---|---|---|---|
| Open | Sauter Julie | $446,500 | |
| Previous Owner | Slack Karin Marie | $221,295 | |
| Previous Owner | Raymond Darin C | $157,150 | |
| Previous Owner | Bell David K | $114,900 |
Source: Public Records
Tax History Compared to Growth
Tax History
| Year | Tax Paid | Tax Assessment Tax Assessment Total Assessment is a certain percentage of the fair market value that is determined by local assessors to be the total taxable value of land and additions on the property. | Land | Improvement |
|---|---|---|---|---|
| 2025 | $2,588 | $29,250 | $6,440 | $22,810 |
| 2024 | $2,588 | $29,250 | $6,440 | $22,810 |
| 2023 | $2,376 | $31,120 | $5,140 | $25,980 |
| 2022 | $2,506 | $25,820 | $5,000 | $20,820 |
| 2021 | $2,336 | $26,570 | $5,150 | $21,420 |
| 2020 | $2,092 | $24,260 | $4,580 | $19,680 |
| 2019 | $2,073 | $24,260 | $4,580 | $19,680 |
| 2018 | $1,854 | $20,530 | $3,240 | $17,290 |
| 2017 | $1,963 | $20,530 | $3,240 | $17,290 |
| 2016 | $1,830 | $19,330 | $3,180 | $16,150 |
| 2015 | $1,702 | $19,330 | $3,180 | $16,150 |
| 2014 | $1,497 | $15,940 | $2,710 | $13,230 |
Source: Public Records
Map
Nearby Homes
- 515 Trailwood Cir
- 1501 Driftwood Ct
- 1507 Stonewood Ct
- 1510 Driftwood Ct
- 904 Pine Dr
- 1538 Wedgewood Ct
- 722 Parkview Mountain Dr
- 813 Walnut St
- 1625 Main St
- 709 Elm St
- 1421 Canal Dr
- 1107 Crescent Dr
- 610 Oak St
- 1116 Grand Ave
- 1208 Fairfield Ave
- 1228 Fairfield Ave
- 1050 Fairfield Ave
- 1108 Basin Ct
- Summit Plan at Trevenna
- 130 N 6th St
- 1226 Walnut St
- 1223 Brookwood Ct
- 1225 Brookwood Ct
- 1220 Walnut St
- 1228 Walnut St
- 409 12th St
- 1223 Walnut St
- 1225 Walnut St
- 1227 Brookwood Ct
- 1218 Walnut St
- 407 12th St
- 1227 Walnut St
- 1219 Walnut St
- 1230 Walnut St
- 1230 Walnut St Unit 80550
- 1224 Brookwood Ct
- 1229 Brookwood Ct
- 1226 Brookwood Ct
- 405 12th St
- 501 Parkwood Dr
