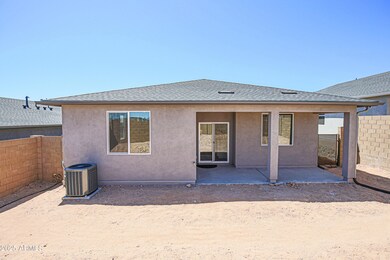
1224 Woodchute Rd Prescott, AZ 86305
Highlights
- Granite Countertops
- Eat-In Kitchen
- Central Air
- Abia Judd Elementary School Rated A-
- Kitchen Island
- Heating Available
About This Home
As of May 2025This home is located at 1224 Woodchute Rd, Prescott, AZ 86305 and is currently priced at $420,000, approximately $313 per square foot. This property was built in 2024. 1224 Woodchute Rd is a home located in Yavapai County with nearby schools including Granite Mountain Middle School, Abia Judd Elementary School, and Prescott Mile High Middle School.
Last Agent to Sell the Property
RE/MAX Desert Showcase Brokerage Phone: 623-205-0237 License #SA651583000 Listed on: 05/14/2025

Last Buyer's Agent
Non-MLS Agent
Non-MLS Office
Home Details
Home Type
- Single Family
Est. Annual Taxes
- $2,024
Year Built
- Built in 2024
Lot Details
- 5,171 Sq Ft Lot
- Desert faces the front of the property
- Block Wall Fence
HOA Fees
- $27 Monthly HOA Fees
Parking
- 2 Car Garage
Home Design
- Wood Frame Construction
- Tile Roof
- Stucco
Interior Spaces
- 1,339 Sq Ft Home
- 1-Story Property
- Washer and Dryer Hookup
Kitchen
- Eat-In Kitchen
- Built-In Microwave
- Kitchen Island
- Granite Countertops
Bedrooms and Bathrooms
- 2 Bedrooms
- 2 Bathrooms
Schools
- Abia Judd Elementary School
- Granite Mountain Middle School
- Prescott High School
Utilities
- Central Air
- Heating Available
Community Details
- Association fees include ground maintenance
- South Ranch Association, Phone Number (800) 354-0257
- Built by Davidson Homes
- South Ranch Subdivision
Listing and Financial Details
- Tax Lot 71
- Assessor Parcel Number 102-05-227
Ownership History
Purchase Details
Home Financials for this Owner
Home Financials are based on the most recent Mortgage that was taken out on this home.Purchase Details
Home Financials for this Owner
Home Financials are based on the most recent Mortgage that was taken out on this home.Purchase Details
Home Financials for this Owner
Home Financials are based on the most recent Mortgage that was taken out on this home.Purchase Details
Home Financials for this Owner
Home Financials are based on the most recent Mortgage that was taken out on this home.Similar Homes in Prescott, AZ
Home Values in the Area
Average Home Value in this Area
Purchase History
| Date | Type | Sale Price | Title Company |
|---|---|---|---|
| Warranty Deed | $420,000 | Clear Title | |
| Special Warranty Deed | $5,609,355 | Empire Title | |
| Special Warranty Deed | -- | Empire Title | |
| Special Warranty Deed | $435,000 | Empire Title |
Mortgage History
| Date | Status | Loan Amount | Loan Type |
|---|---|---|---|
| Previous Owner | $413,250 | New Conventional |
Property History
| Date | Event | Price | Change | Sq Ft Price |
|---|---|---|---|---|
| 05/27/2025 05/27/25 | Sold | $420,000 | -3.4% | $314 / Sq Ft |
| 05/14/2025 05/14/25 | For Sale | $435,000 | -18.7% | $325 / Sq Ft |
| 03/28/2025 03/28/25 | Sold | $535,000 | +18.9% | $400 / Sq Ft |
| 03/01/2025 03/01/25 | Pending | -- | -- | -- |
| 02/12/2025 02/12/25 | Price Changed | $450,000 | -2.0% | $336 / Sq Ft |
| 01/07/2025 01/07/25 | Price Changed | $459,000 | -1.6% | $343 / Sq Ft |
| 12/10/2024 12/10/24 | For Sale | $466,324 | -- | $348 / Sq Ft |
Tax History Compared to Growth
Tax History
| Year | Tax Paid | Tax Assessment Tax Assessment Total Assessment is a certain percentage of the fair market value that is determined by local assessors to be the total taxable value of land and additions on the property. | Land | Improvement |
|---|---|---|---|---|
| 2026 | -- | -- | -- | -- |
| 2025 | -- | -- | -- | -- |
Agents Affiliated with this Home
-
Nicole Dudley

Seller's Agent in 2025
Nicole Dudley
RE/MAX
(623) 979-8888
261 Total Sales
-
Samantha Kelley

Seller's Agent in 2025
Samantha Kelley
DH AZ Realty, LLC
(808) 213-5040
7 Total Sales
-
David Fuller

Seller Co-Listing Agent in 2025
David Fuller
RE/MAX
(602) 363-7653
270 Total Sales
-
Tracy Maxwell
T
Seller Co-Listing Agent in 2025
Tracy Maxwell
DH AZ Realty, LLC
(480) 688-5953
17 Total Sales
-
N
Buyer's Agent in 2025
Non-MLS Agent
Non-MLS Office
-
S
Buyer's Agent in 2025
Steve Snoddy
DH AZ Realty, LLC
Map
Source: Arizona Regional Multiple Listing Service (ARMLS)
MLS Number: 6866291
APN: 102-05-227
- 1220 Woodchute Rd Unit 72
- 1232 Woodchute Rd Unit 69
- 1215 Cattle Trail Unit 50
- 1211 Cattle Trail Unit 49
- 1240 Cattle Trail Unit 38
- 1268 Deadwood Ln
- 1211 Branding Iron Pass Unit 3
- 1283 Deadwood Ln
- 00 Buckhorn Trail Unit 18
- 0 Buckhorn Trail Unit 17
- 5930 Willow Creek Rd
- 5900 Willow Creek Rd
- 6832 Claret Dr
- 5780 Symphony Dr
- 1393 Warbler Way
- 6214 Harvest Moon Ave
- 6878 Claret Dr
- 5818 Symphony Dr
- 1364 Towhee Trail
- 6882 Claret Dr





