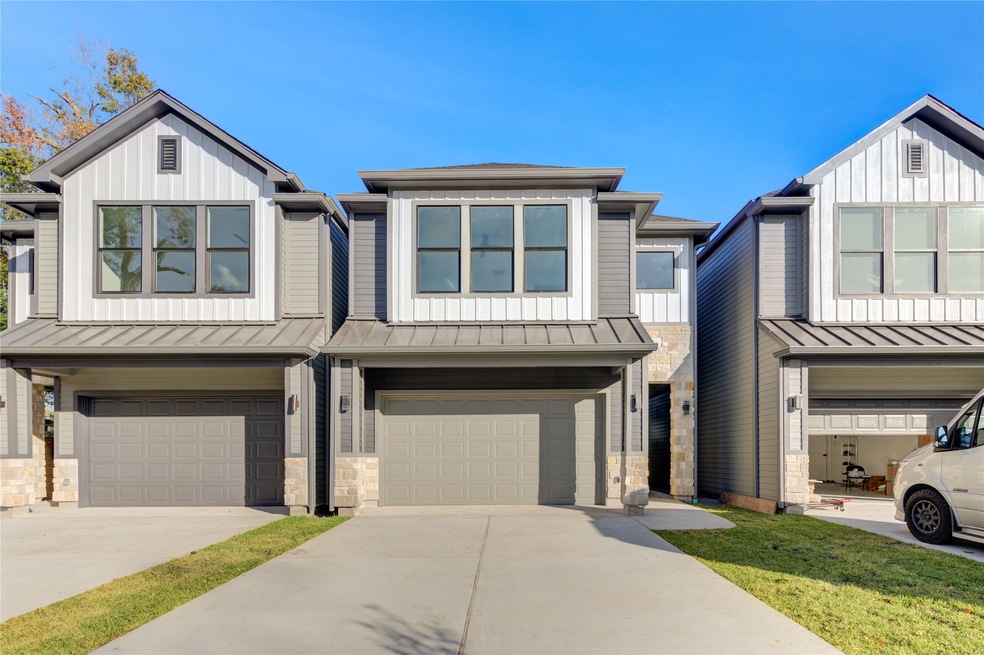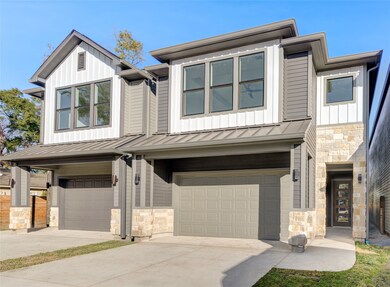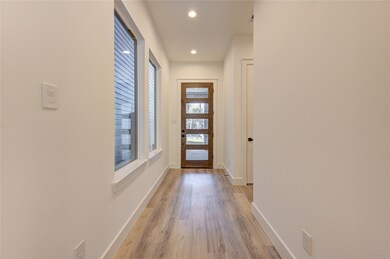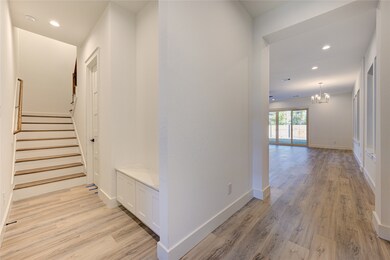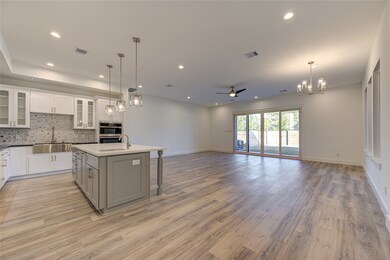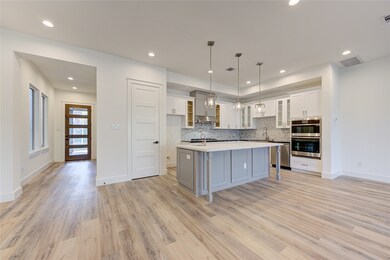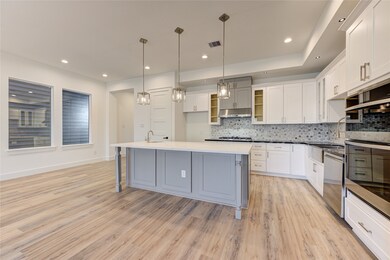
1224 Wycliffe Dr Unit B Houston, TX 77043
Spring Branch West NeighborhoodEstimated payment $3,594/month
Highlights
- Under Construction
- Deck
- Traditional Architecture
- Stratford High School Rated A
- Adjacent to Greenbelt
- High Ceiling
About This Home
Elevations and finishes are subject to change!! Experience luxury living in these stunning homes which over a large backyard and full size driveway. Each home offers generous living space, designed with elegance and a modern contemporary touch. The spacious interiors are thoughtfully finished to meet the highest standards of luxury living. Situated in the highly coveted Spring Branch area, these homes offer convenient access to the 10 freeway, allowing for seamless commuting and exploration of the surrounding areas. Indulge in the epitome of opulence and comfort in these premier homes, where every detail has been meticulously considered to create a truly exceptional living experience.
Home Details
Home Type
- Single Family
Year Built
- Built in 2025 | Under Construction
Lot Details
- 3,962 Sq Ft Lot
- Adjacent to Greenbelt
- Back Yard Fenced
Parking
- 2 Car Attached Garage
Home Design
- Traditional Architecture
- Brick Exterior Construction
- Slab Foundation
- Composition Roof
- Cement Siding
- Stone Siding
Interior Spaces
- 2,432 Sq Ft Home
- 2-Story Property
- High Ceiling
- Ceiling Fan
- Family Room Off Kitchen
- Living Room
- Dining Room
- Game Room
- Utility Room
- Washer and Gas Dryer Hookup
- Fire and Smoke Detector
Kitchen
- Breakfast Bar
- Walk-In Pantry
- Convection Oven
- Gas Range
- Microwave
- Dishwasher
- Kitchen Island
- Self-Closing Drawers and Cabinet Doors
- Disposal
Flooring
- Tile
- Vinyl Plank
- Vinyl
Bedrooms and Bathrooms
- 3 Bedrooms
- En-Suite Primary Bedroom
- Double Vanity
- Soaking Tub
- Separate Shower
Eco-Friendly Details
- Energy-Efficient Insulation
Outdoor Features
- Deck
- Covered patio or porch
Schools
- Sherwood Elementary School
- Spring Forest Middle School
- Stratford High School
Utilities
- Central Heating and Cooling System
- Heating System Uses Gas
Community Details
- Built by CS1 Properties
- Wrenwood Subdivision
Map
Home Values in the Area
Average Home Value in this Area
Property History
| Date | Event | Price | Change | Sq Ft Price |
|---|---|---|---|---|
| 06/04/2025 06/04/25 | Pending | -- | -- | -- |
| 04/26/2025 04/26/25 | Off Market | -- | -- | -- |
| 03/11/2025 03/11/25 | For Sale | $569,900 | -- | $234 / Sq Ft |
Similar Homes in Houston, TX
Source: Houston Association of REALTORS®
MLS Number: 68725270
- 1224 Wycliffe Dr Unit A
- 1319 Wycliffe Dr
- 1405 Adell Rose Ln
- 10918 Brookeshire Chase Ln
- 10923 Brookeshire Chase Ln
- 10927 Brookeshire Chase Ln
- 1415 Maple Stream Dr
- 10935 Brookeshire Chase Ln
- 10934 Brookeshire Chase Ln
- 11006 Sherwood Ridge Dr
- 11007 Acorn Falls Dr
- 10964 Swang Link Dr
- 11015 Ayrshire Park Ln
- 10920 Keaton Landing Dr
- 1511 Wycliffe Dr Unit D
- 1511 Wycliffe Dr Unit B
- 1303 Edwinstowe Trail
- 10914 Brambling Wood Dr
- 11038 Jardin Des Cir
- 1517 Canter Bayou Way
