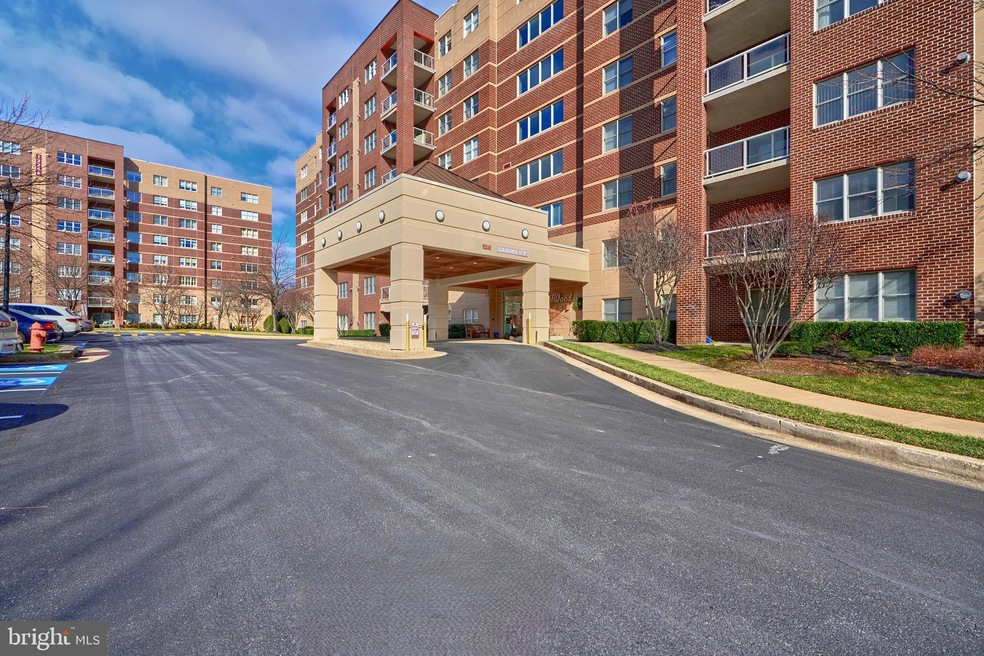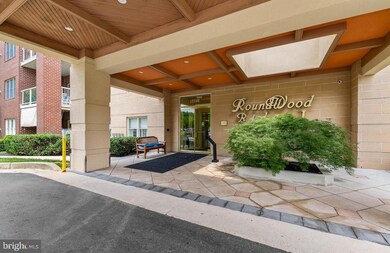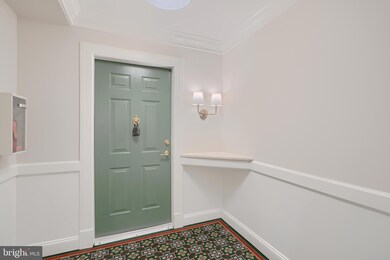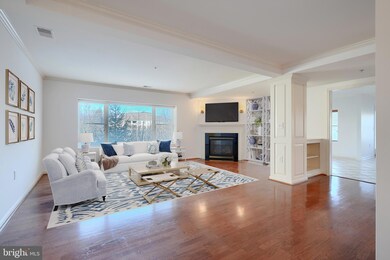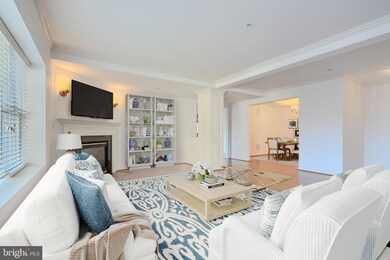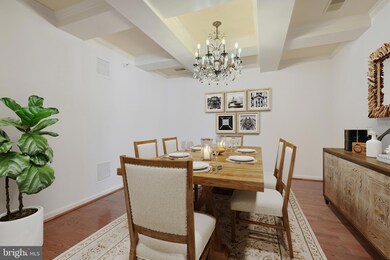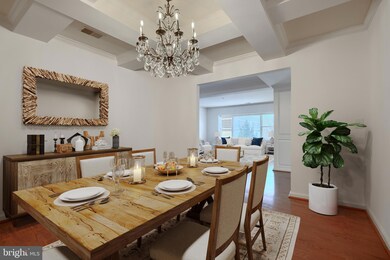
Roundwood Ridge Condominiums 12240 Roundwood Rd Unit 303 Lutherville Timonium, MD 21093
Falls Road Corridor NeighborhoodHighlights
- Open Floorplan
- Traditional Architecture
- Main Floor Bedroom
- Mays Chapel Elementary School Rated A-
- Wood Flooring
- Upgraded Countertops
About This Home
As of December 2024Rare Opportunity to own this wonderful front-to-back corner unit nestled at the end of the hall. Adorned with windows on three sides and flooded with natural light and beautiful views. Enjoy the large and open living room with lovely hardwood flooring, gas fireplace and built ins. Separate formal dining room with coffered ceiling and beautiful crystal chandelier - ready for your many dinner parties. The kitchen is spacious and sunny and includes an eating area, island, stainless steel appliances, granite counters, and wood cabinetry. The kitchen exits to a private patio with lovely treed views. The primary bedroom features an en-suite with walk-in shower, double sink vanity and walk-in closet with organizers. This unit is equipped with dual zone heating and air, a dedicated garage parking space (#9), and a separate storage locker (located on the 7th floor). The building offers a redesigned entry foyer, new carpet, a party room, 2 elevators and trash chutes on every level.
Property Details
Home Type
- Condominium
Est. Annual Taxes
- $4,969
Year Built
- Built in 2003
Lot Details
- Sprinkler System
- Property is in very good condition
HOA Fees
Parking
- Assigned Parking Garage Space
- Garage Door Opener
- Parking Lot
Home Design
- Traditional Architecture
- Brick Exterior Construction
Interior Spaces
- 1,718 Sq Ft Home
- Property has 1 Level
- Open Floorplan
- Built-In Features
- Crown Molding
- Recessed Lighting
- Fireplace Mantel
- Gas Fireplace
- Six Panel Doors
- Entrance Foyer
- Family Room Off Kitchen
- Living Room
- Formal Dining Room
- Den
Kitchen
- Breakfast Room
- Eat-In Kitchen
- Gas Oven or Range
- <<builtInMicrowave>>
- Dishwasher
- Kitchen Island
- Upgraded Countertops
- Disposal
Flooring
- Wood
- Carpet
- Tile or Brick
Bedrooms and Bathrooms
- 2 Main Level Bedrooms
- En-Suite Primary Bedroom
- Walk-In Closet
- 2 Full Bathrooms
- <<tubWithShowerToken>>
- Walk-in Shower
Laundry
- Laundry Room
- Dryer
- Washer
Home Security
Accessible Home Design
- Accessible Elevator Installed
- Level Entry For Accessibility
Outdoor Features
Schools
- Padonia Elementary School
- Ridgely Middle School
- Dulaney High School
Utilities
- Forced Air Zoned Heating and Cooling System
- Vented Exhaust Fan
- Natural Gas Water Heater
Listing and Financial Details
- Assessor Parcel Number 04082400004367
Community Details
Overview
- Association fees include common area maintenance, exterior building maintenance, lawn maintenance, management, reserve funds, road maintenance, snow removal, water
- Mid-Rise Condominium
- Roundwood Ridge Subdivision
- Property Manager
Amenities
- Common Area
- Party Room
- Elevator
Recreation
- Jogging Path
Pet Policy
- No Pets Allowed
Security
- Fire and Smoke Detector
- Fire Sprinkler System
Ownership History
Purchase Details
Home Financials for this Owner
Home Financials are based on the most recent Mortgage that was taken out on this home.Purchase Details
Home Financials for this Owner
Home Financials are based on the most recent Mortgage that was taken out on this home.Purchase Details
Home Financials for this Owner
Home Financials are based on the most recent Mortgage that was taken out on this home.Purchase Details
Similar Homes in Lutherville Timonium, MD
Home Values in the Area
Average Home Value in this Area
Purchase History
| Date | Type | Sale Price | Title Company |
|---|---|---|---|
| Deed | $560,000 | Lawyers Express Title | |
| Deed | $450,000 | Cole Title | |
| Interfamily Deed Transfer | -- | None Available | |
| Deed | $370,355 | -- | |
| Deed | $370,355 | -- |
Mortgage History
| Date | Status | Loan Amount | Loan Type |
|---|---|---|---|
| Previous Owner | $400,000 | New Conventional | |
| Previous Owner | $100,000 | Credit Line Revolving |
Property History
| Date | Event | Price | Change | Sq Ft Price |
|---|---|---|---|---|
| 12/27/2024 12/27/24 | Sold | $560,000 | 0.0% | $326 / Sq Ft |
| 12/10/2024 12/10/24 | For Sale | $560,000 | +24.4% | $326 / Sq Ft |
| 08/12/2022 08/12/22 | Sold | $450,000 | +7.1% | $262 / Sq Ft |
| 07/08/2022 07/08/22 | Pending | -- | -- | -- |
| 07/06/2022 07/06/22 | For Sale | $420,000 | -- | $244 / Sq Ft |
Tax History Compared to Growth
Tax History
| Year | Tax Paid | Tax Assessment Tax Assessment Total Assessment is a certain percentage of the fair market value that is determined by local assessors to be the total taxable value of land and additions on the property. | Land | Improvement |
|---|---|---|---|---|
| 2025 | $6,116 | $420,000 | $95,000 | $325,000 |
| 2024 | $6,116 | $415,000 | $0 | $0 |
| 2023 | $3,015 | $410,000 | $0 | $0 |
| 2022 | $5,880 | $405,000 | $95,000 | $310,000 |
| 2021 | $5,192 | $391,667 | $0 | $0 |
| 2020 | $4,585 | $378,333 | $0 | $0 |
| 2019 | $4,424 | $365,000 | $95,000 | $270,000 |
| 2018 | $5,149 | $351,667 | $0 | $0 |
| 2017 | $4,675 | $338,333 | $0 | $0 |
| 2016 | $4,601 | $325,000 | $0 | $0 |
| 2015 | $4,601 | $325,000 | $0 | $0 |
| 2014 | $4,601 | $325,000 | $0 | $0 |
Agents Affiliated with this Home
-
Kara Clasing

Seller's Agent in 2024
Kara Clasing
Cummings & Co Realtors
(443) 534-0301
7 in this area
75 Total Sales
-
Laura Livengood

Buyer's Agent in 2024
Laura Livengood
AB & Co Realtors, Inc.
(410) 404-6515
3 in this area
59 Total Sales
-
Kathleen Beadell

Seller's Agent in 2022
Kathleen Beadell
Berkshire Hathaway HomeServices Homesale Realty
(410) 977-7581
9 in this area
104 Total Sales
About Roundwood Ridge Condominiums
Map
Source: Bright MLS
MLS Number: MDBC2114170
APN: 08-2400004367
- 10 Ferns Ct
- 12246 Roundwood Rd Unit 108
- 12251 Roundwood Rd Unit 407
- 12251 Roundwood Rd Unit 301
- 12251 Roundwood Rd Unit 601
- 621 Dunloy Ct
- 607 Dunloy Ct
- 514 Limerick Cir Unit 302
- 612 Dunloy Ct
- 12310 Rosslare Ridge Rd Unit 506
- 12310 Rosslare Ridge Rd Unit 301
- 500 Limerick Cir Unit 101
- 12108 Tullamore Ct Unit 302
- 506 Limerick Cir Unit 101
- 414 Rockfleet Rd Unit 102
- 12111 Tullamore Ct Unit 101
- 508 Limerick Cir Unit 402
- 508 Limerick Cir Unit 304
- 508 Limerick Cir Unit 204
- 12105 Tullamore Ct Unit 101
