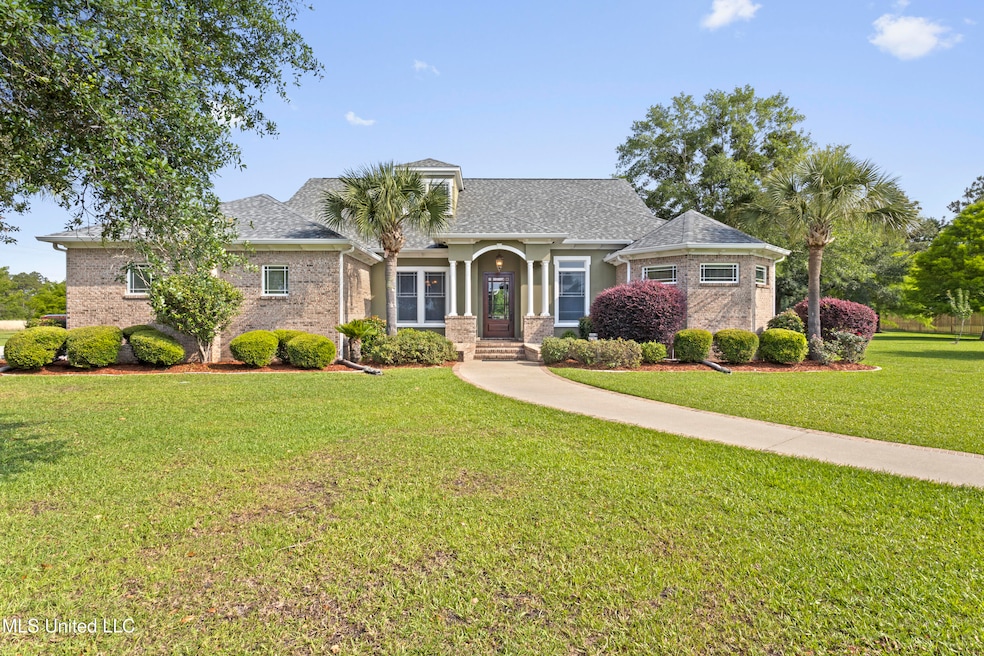
12240 S Lake Forest Dr Gulfport, MS 39503
Lorraine NeighborhoodEstimated payment $4,527/month
Highlights
- 1.6 Acre Lot
- Cathedral Ceiling
- Traditional Architecture
- Open Floorplan
- Marble Flooring
- Main Floor Primary Bedroom
About This Home
Stunning 4-Bedroom Home on 1.6 Acres in Desirable Oak Forest Estates in Gulfport. This property is the perfect example of ''Pride in Ownership''. It has been beautifully maintained inside and out. New roof installed in 2021.
Welcome to your dream home nestled in the tranquil Oak Forest Estates Subdivision. This spacious and beautifully maintained 4-bedroom, 4-bathroom residence sits on a generous 1.6-acre lot with serene views of picturesque ponds.
Inside, you'll find a bright, open layout perfect for both everyday living and entertaining. Each bedroom is generously sized, and the home features multiple living areas, quality finishes, decorator colors and ample storage throughout.
Step outside to enjoy the expansive yard with mature trees and water views - a peaceful retreat just minutes from city conveniences. A standout feature is the large detached workshop with a full bathroom, offering incredible potential to be converted into a guest suite, in-law quarters, or a private apartment.
Don't miss this rare opportunity to own a large, versatile property in one of Gulfport's most sought-after neighborhoods. Schedule a private showing today!
Home Details
Home Type
- Single Family
Est. Annual Taxes
- $6,916
Year Built
- Built in 2006
Lot Details
- 1.6 Acre Lot
- Landscaped
- Front and Back Yard Sprinklers
Parking
- 5 Car Attached Garage
- Side Facing Garage
- Garage Door Opener
- Driveway
- Guest Parking
Home Design
- Traditional Architecture
- Brick Exterior Construction
- Slab Foundation
- Composition Roof
- Concrete Perimeter Foundation
- Stucco
Interior Spaces
- 4,271 Sq Ft Home
- 2-Story Property
- Open Floorplan
- Wired For Sound
- Wired For Data
- Built-In Features
- Built-In Desk
- Crown Molding
- Cathedral Ceiling
- Ceiling Fan
- Gas Fireplace
- Propane Fireplace
- Double Pane Windows
- Plantation Shutters
- Aluminum Window Frames
- Sliding Doors
- Insulated Doors
- Entrance Foyer
- Living Room with Fireplace
- Combination Kitchen and Living
- Storage
- Home Security System
Kitchen
- Breakfast Bar
- Double Self-Cleaning Convection Oven
- Built-In Electric Oven
- Built-In Electric Range
- Recirculated Exhaust Fan
- Ice Maker
- Dishwasher
- Kitchen Island
- Granite Countertops
- Built-In or Custom Kitchen Cabinets
- Disposal
Flooring
- Wood
- Carpet
- Marble
- Ceramic Tile
Bedrooms and Bathrooms
- 4 Bedrooms
- Primary Bedroom on Main
- Split Bedroom Floorplan
- Walk-In Closet
- 4 Full Bathrooms
- Double Vanity
- Soaking Tub
- Bathtub Includes Tile Surround
- Separate Shower
Laundry
- Laundry Room
- Laundry on lower level
- Sink Near Laundry
- Washer and Electric Dryer Hookup
Outdoor Features
- Patio
- Exterior Lighting
- Front Porch
Utilities
- Cooling System Powered By Gas
- Forced Air Zoned Heating and Cooling System
- Water Heater
- Cable TV Available
Community Details
- No Home Owners Association
- Oak Forest Estates Subdivision
Listing and Financial Details
- Assessor Parcel Number 0908a-02-004.009
Map
Home Values in the Area
Average Home Value in this Area
Tax History
| Year | Tax Paid | Tax Assessment Tax Assessment Total Assessment is a certain percentage of the fair market value that is determined by local assessors to be the total taxable value of land and additions on the property. | Land | Improvement |
|---|---|---|---|---|
| 2024 | $6,916 | $68,130 | $0 | $0 |
| 2023 | $6,916 | $68,153 | $0 | $0 |
| 2022 | $6,958 | $68,153 | $0 | $0 |
| 2021 | $6,982 | $68,153 | $0 | $0 |
| 2020 | $7,185 | $65,167 | $0 | $0 |
| 2019 | $7,227 | $65,167 | $0 | $0 |
| 2018 | $7,285 | $65,167 | $0 | $0 |
| 2017 | $7,283 | $65,167 | $0 | $0 |
| 2015 | $6,793 | $60,391 | $0 | $0 |
| 2014 | -- | $7,500 | $0 | $0 |
| 2013 | -- | $60,391 | $7,360 | $53,031 |
Property History
| Date | Event | Price | Change | Sq Ft Price |
|---|---|---|---|---|
| 07/23/2025 07/23/25 | Pending | -- | -- | -- |
| 06/30/2025 06/30/25 | Price Changed | $725,000 | -3.3% | $170 / Sq Ft |
| 05/09/2025 05/09/25 | For Sale | $750,000 | -- | $176 / Sq Ft |
Purchase History
| Date | Type | Sale Price | Title Company |
|---|---|---|---|
| Warranty Deed | -- | -- |
Similar Homes in Gulfport, MS
Source: MLS United
MLS Number: 4112839
APN: 0908A-02-004.009
- 12683 John Ross Rd
- 12918 Coles Cove
- 12721 John Ross Rd
- 12083 Doc Sheffield Rd
- 12082 Michael Grace Dr
- 0 Hartley Cir Unit 4075604
- 13070 Hartley Cir
- 12052 Michael Grace Dr
- 13590 Deer Field Dr
- Falkner III G Plan at Crystal Lake
- Yucca III G Plan at Crystal Lake
- Trillium IV H Plan at Crystal Lake
- Trillium IV G Plan at Crystal Lake
- Lasalle V H Plan at Crystal Lake
- Frazier V G Plan at Crystal Lake
- Raymond IV G Plan at Crystal Lake
- Peacock V G Plan at Crystal Lake
- Costello IV G Plan at Crystal Lake
- 18075 Evergreen Dr
- 13589 Deerfield Dr






