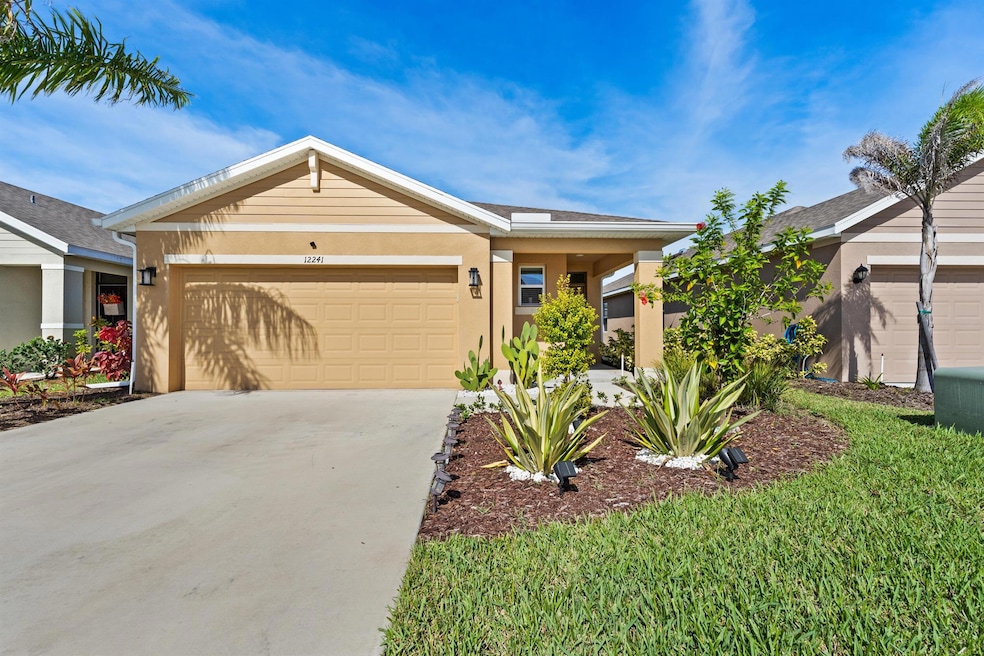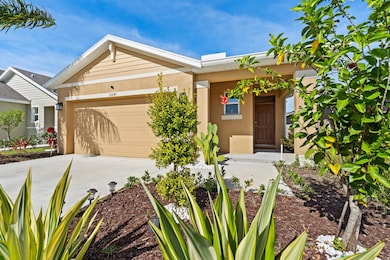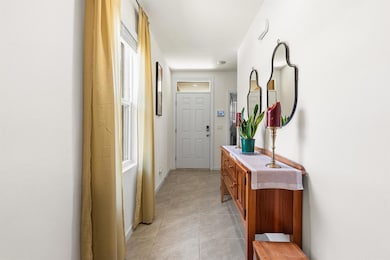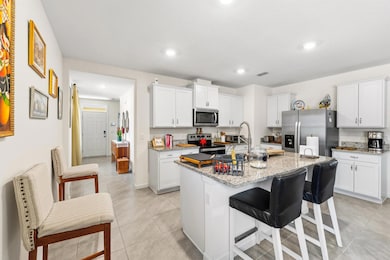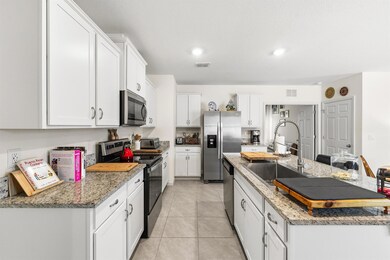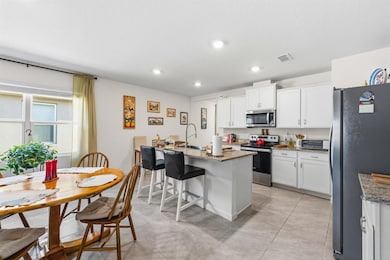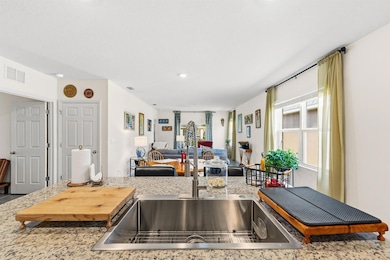12241 Rimini Way Port St. Lucie, FL 34987
Verano NeighborhoodEstimated payment $2,852/month
Highlights
- Lake View
- Great Room
- Tennis Courts
- Clubhouse
- Community Pool
- Den
About This Home
Welcome home to this 3 bedroom 2 bath 2 car garage home in Central Park. An amazing floor plan that is open layout where entertaining is inviting if not encouraged. White cabinets with granite countertops, stainless appliances and a pantry made for a home chef to store all of their accoutrements for masterfully creating the most perfect of meals. Tile flooring throughout the living areas, carpet in the bedrooms for cozy feet to walk on. The garage is also a place of pristine where the floor has been upgraded to EPOXY FLAKES and ready for its next creative tinkerer to work in. The community has an amazing clubhouse with a RESORT SWIMMING POOL, splash pad, game room, craft room, bar with tv, sidewalks, walking paths, tennis, dog park, and more. Watch the video of the community attached.
Home Details
Home Type
- Single Family
Est. Annual Taxes
- $8,731
Year Built
- Built in 2023
Lot Details
- 5,009 Sq Ft Lot
- Sprinkler System
- Property is zoned Planned
HOA Fees
- $38 Monthly HOA Fees
Parking
- 2 Car Attached Garage
- Garage Door Opener
- Driveway
Home Design
- Shingle Roof
- Composition Roof
Interior Spaces
- 1,614 Sq Ft Home
- 1-Story Property
- Furnished or left unfurnished upon request
- Double Hung Metal Windows
- Blinds
- Great Room
- Family Room
- Den
- Lake Views
Kitchen
- Electric Range
- Microwave
- Dishwasher
- Disposal
Flooring
- Carpet
- Ceramic Tile
Bedrooms and Bathrooms
- 3 Main Level Bedrooms
- Split Bedroom Floorplan
- 2 Full Bathrooms
- Dual Sinks
- Separate Shower in Primary Bathroom
Laundry
- Dryer
- Washer
Home Security
- Home Security System
- Fire and Smoke Detector
Outdoor Features
- Patio
Utilities
- Central Heating and Cooling System
- Electric Water Heater
Listing and Financial Details
- Assessor Parcel Number 333270002450007
- Seller Considering Concessions
Community Details
Overview
- Association fees include electricity
- Built by D.R. Horton
- Verano South Pud 1 Pod Subdivision, Jemison Floorplan
Amenities
- Clubhouse
- Game Room
Recreation
- Tennis Courts
- Pickleball Courts
- Community Pool
Map
Home Values in the Area
Average Home Value in this Area
Tax History
| Year | Tax Paid | Tax Assessment Tax Assessment Total Assessment is a certain percentage of the fair market value that is determined by local assessors to be the total taxable value of land and additions on the property. | Land | Improvement |
|---|---|---|---|---|
| 2024 | $2,880 | $311,500 | $55,100 | $256,400 |
| 2023 | $2,880 | $17,300 | $17,300 | $0 |
| 2022 | $2,031 | $11,700 | $11,700 | $0 |
| 2021 | $296 | $7,100 | $7,100 | $0 |
Property History
| Date | Event | Price | List to Sale | Price per Sq Ft | Prior Sale |
|---|---|---|---|---|---|
| 11/14/2025 11/14/25 | For Sale | $395,000 | +8.2% | $245 / Sq Ft | |
| 08/15/2023 08/15/23 | Sold | $365,140 | -2.7% | $226 / Sq Ft | View Prior Sale |
| 05/01/2023 05/01/23 | Pending | -- | -- | -- | |
| 02/23/2023 02/23/23 | For Sale | $375,140 | -- | $232 / Sq Ft |
Purchase History
| Date | Type | Sale Price | Title Company |
|---|---|---|---|
| Special Warranty Deed | $365,140 | Dhi Title Of Florida |
Mortgage History
| Date | Status | Loan Amount | Loan Type |
|---|---|---|---|
| Open | $265,140 | New Conventional |
Source: BeachesMLS
MLS Number: R11140787
APN: 3332-700-0245-000-7
- 12234 Nettuno Way
- 12276 Nettuno Way
- 12170 Rimini Way
- 12314 Rimini Way
- 9624 SW Royal Poinciana Dr
- 12335 Nettuno Way
- 9592 SW Royal Poinciana Dr
- 12380 Rimini Way
- 9597 SW Royal Poinciana Dr
- 9584 SW Royal Poinciana Dr
- 9663 SW Royal Poinciana Dr
- 11660 SW Mountain Ash Cir
- 12225 SW Roma Cir
- 9629 SW Forestwood Ave
- 9633 SW Forestwood Ave
- 9701 SW Royal Poinciana Dr
- Bahama Plan at Central Park
- Barbados Plan at Central Park
- Bermuda Plan at Central Park
- Antigua Plan at Central Park
- 12251 Nettuno Way
- 12152 Rimini Way
- 12134 Rimini Way
- 12500 SW Roma Way
- 12440 Rimini Way
- 9725 SW Triton Way
- 11590 SW Roma Way
- 9509 SW Libertas Way
- 9431 SW Libertas Way
- 12291 SW Forli Way
- 9399 SW Serapis Way
- 13138 SW Valletta Way
- 13138 SW Valletta Way Unit 1-007
- 13138 SW Valletta Way Unit 32-185
- 13138 SW Valletta Way Unit 32-190
- 9387 SW Pepoli Way
- 12304 SW Forli Way
- 9433 SW 9433 Sw Ligorio Way
- 11160 SW Hadley St
- 11150 SW Sophronia St
