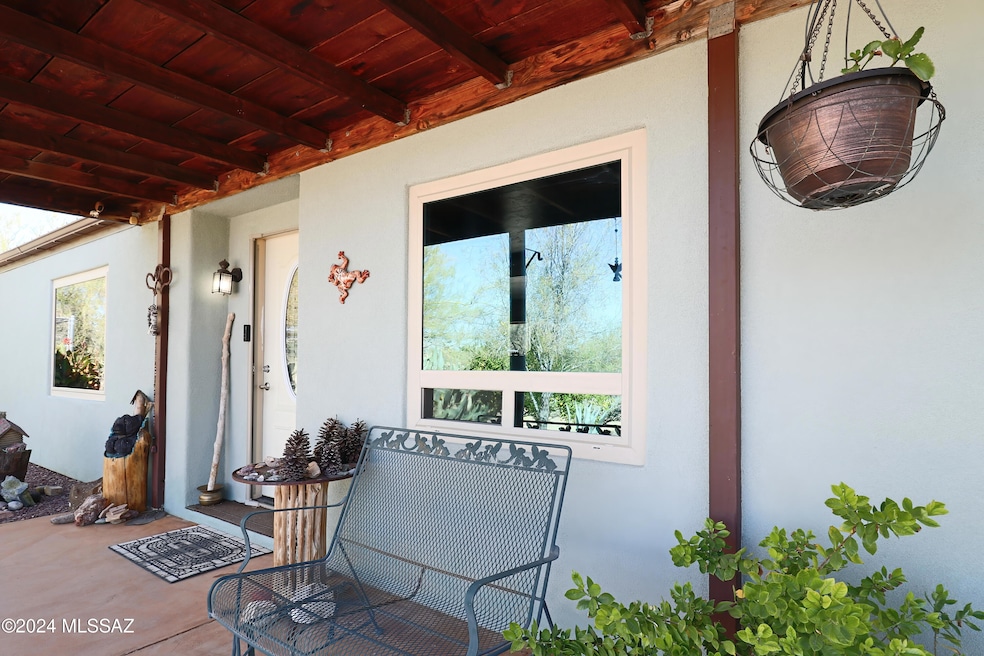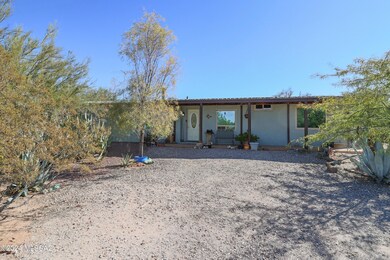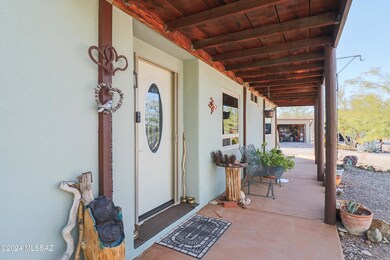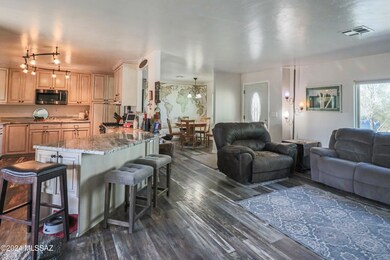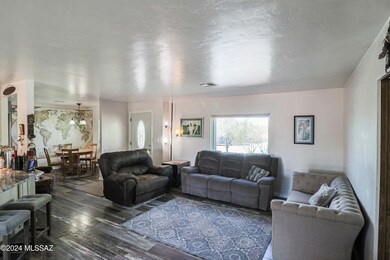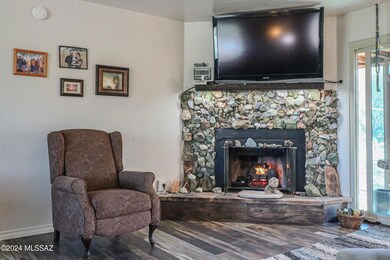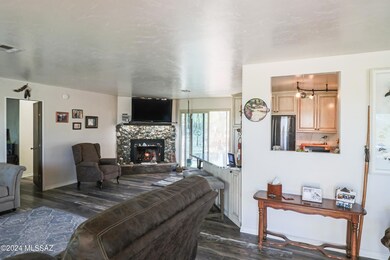
12241 W Ranchettes Dr Tucson, AZ 85743
Picture Rocks NeighborhoodHighlights
- Horse Property
- Spa
- Solar Power System
- Horses Allowed in Community
- Multiple Garages
- RV Carport
About This Home
As of April 2025Are you looking for some space?This 4.19 acre listing has everything you need to enjoy a bit of desert living. The manufactured home has been upgraded over the years and is in great condition. The 3 bedroom, 2 bath home includes walk-in showers, a fabulous kitchen with lots of pull-out shelves, a big screened-in back patio, metal roof, hot tub to catch those awesome sunrises and even has its own nature walk around the property (1 loop is 1/2 mile). Home also has a fully owned solar system set up to help ease those electric bills!There is a 2 car garage, an additional 2 car carport and on top of that, an RV carport structure that has an additional storage room that double as a workshop. You'll find that you have plenty of room for all of your toys!
Last Agent to Sell the Property
Long Realty Brokerage Email: svanlatum@longrealty.com Listed on: 11/21/2024

Property Details
Home Type
- Manufactured Home
Est. Annual Taxes
- $1,049
Year Built
- Built in 1981
Lot Details
- 4.19 Acre Lot
- Lot Dimensions are 414.86 x 440.28 x 414.86 x 440.28
- Northwest Facing Home
- Dog Run
- Drip System Landscaping
- Native Plants
- Corner Lot
- Landscaped with Trees
Property Views
- Mountain
- Desert
Home Design
- Frame Construction
- Metal Roof
- Stucco Exterior
Interior Spaces
- 1,536 Sq Ft Home
- Property has 1 Level
- Paneling
- Gas Fireplace
- Family Room Off Kitchen
- Living Room with Fireplace
- Dining Area
- Laundry Room
Kitchen
- Breakfast Bar
- Gas Range
- Recirculated Exhaust Fan
- Microwave
- Dishwasher
- Granite Countertops
- Disposal
Flooring
- Laminate
- Pavers
- Ceramic Tile
Bedrooms and Bathrooms
- 3 Bedrooms
- Split Bedroom Floorplan
- Walk-In Closet
- 2 Full Bathrooms
- Dual Flush Toilets
- Dual Vanity Sinks in Primary Bathroom
- Shower Only
- Shower Only in Secondary Bathroom
Home Security
- Security Lights
- Fire and Smoke Detector
Parking
- 2 Car Garage
- 4 Carport Spaces
- Multiple Garages
- Garage Door Opener
- Circular Driveway
- Gravel Driveway
- RV Carport
Accessible Home Design
- Roll-in Shower
- No Interior Steps
Eco-Friendly Details
- EnerPHit Refurbished Home
- North or South Exposure
- Solar Power System
Outdoor Features
- Spa
- Horse Property
- Covered patio or porch
- Separate Outdoor Workshop
Schools
- Picture Rocks Elementary School
- Marana Middle School
- Marana High School
Utilities
- Forced Air Heating and Cooling System
- Heating System Uses Gas
- Natural Gas Water Heater
- Septic System
- Satellite Dish
Community Details
Overview
- Millstone Manor No. 4 Subdivision
- The community has rules related to deed restrictions
Recreation
- Horses Allowed in Community
Similar Homes in Tucson, AZ
Home Values in the Area
Average Home Value in this Area
Property History
| Date | Event | Price | Change | Sq Ft Price |
|---|---|---|---|---|
| 04/15/2025 04/15/25 | Sold | $387,000 | -3.0% | $252 / Sq Ft |
| 04/04/2025 04/04/25 | Pending | -- | -- | -- |
| 11/21/2024 11/21/24 | For Sale | $399,000 | +324.5% | $260 / Sq Ft |
| 12/04/2015 12/04/15 | Sold | $94,000 | 0.0% | $61 / Sq Ft |
| 11/04/2015 11/04/15 | Pending | -- | -- | -- |
| 05/05/2015 05/05/15 | For Sale | $94,000 | -- | $61 / Sq Ft |
Tax History Compared to Growth
Agents Affiliated with this Home
-
Stephanie Van Latum
S
Seller's Agent in 2025
Stephanie Van Latum
Long Realty
(520) 979-7886
2 in this area
34 Total Sales
-
Sheri Burns

Buyer's Agent in 2025
Sheri Burns
Long Realty
(520) 975-6414
6 in this area
22 Total Sales
-
D
Seller's Agent in 2015
Donna Moore
Berkshire Hathaway Homeservices Premier Properties
-
S
Seller Co-Listing Agent in 2015
Steve Johnson
Berkshire Hathaway Homeservices Premier Properties
Map
Source: MLS of Southern Arizona
MLS Number: 22428695
- 12122 W Lak A Yucca Place
- 12411 W Sunset Rd Unit 1
- 5828 N Chaparral Rd
- 5820 N Chaparral Rd
- 12417 W Nolen Rd
- 4261 N Old Ranch Rd
- 11499 W Triple j Way
- 12800 W Well Pump Dr
- 6270 N Taylor Ln
- 13301 W El Lobo Rd
- 6270 N Sundown Rd
- 6420 N Sanders Rd
- 11676 W Orange Grove Rd
- 5757 N Avra Rd
- 5669 N Avra Rd
- 13330 W Rudasill Rd
- 5783 N Avra Rd
- 11265 W Orange Grove Rd
- 13185 W Orange Grove Rd
- 6740 N Taylor Ln
