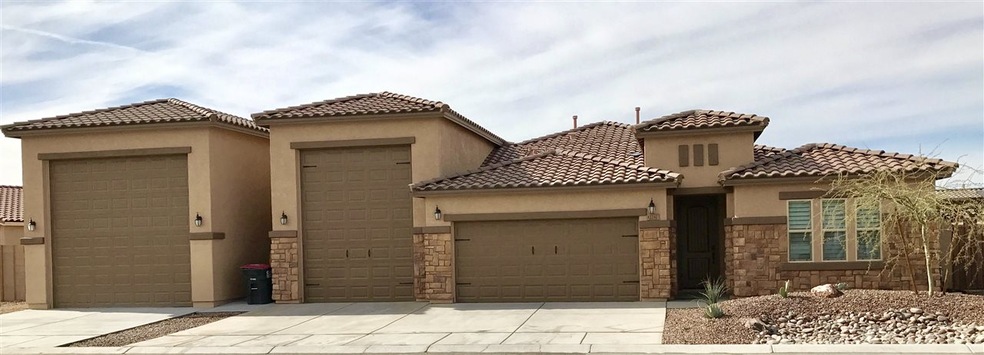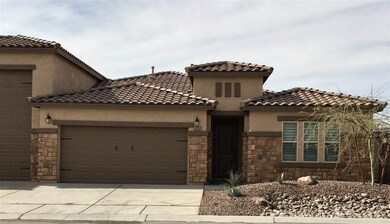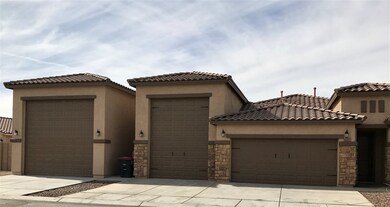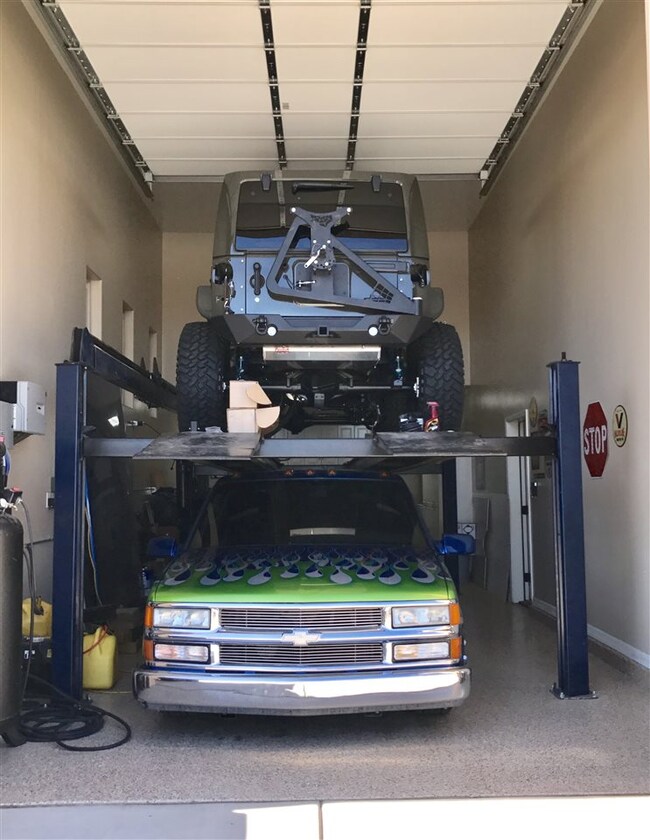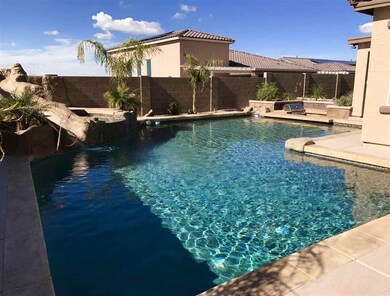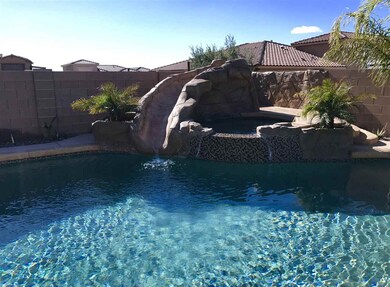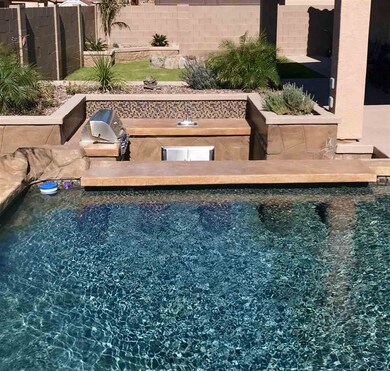
12242 Laurel Ln Yuma, AZ 85367
Fortuna Foothills NeighborhoodEstimated Value: $602,000 - $741,000
Highlights
- Heated Pool and Spa
- Reverse Osmosis System
- Vaulted Ceiling
- RV Garage
- Open Floorplan
- Granite Countertops
About This Home
As of July 2017RV space galore! 2 RV garages, epoxy floors, includes car lift & a 2 car garage PLUS this fabulous house has a HUGE heated pool & spa, water slide & feature, swim up bar & an outdoor BBQ. Inside - a large formal living & dining area, family room & large kitchen w/ granite, 3 large bedrms - master includes a large walk in closet, 2 baths, office/den w/ barn door, large laundry room, custom paint & crown molding. Energy Star & prepaid solar until 2034. Built in 2014, over 2700sf of living space. BUY IT TODAY
Last Agent to Sell the Property
Realty Executives License #sa561891000 Listed on: 02/04/2017

Home Details
Home Type
- Single Family
Est. Annual Taxes
- $2,892
Year Built
- Built in 2014
Lot Details
- Home Has East or West Exposure
- Gated Home
- Back Yard Fenced
- Block Wall Fence
- Desert Landscape
- Sprinklers on Timer
- Lawn
Home Design
- Split Level Home
- Concrete Foundation
- Pitched Roof
- Tile Roof
- Stucco Exterior
- Stone Exterior Construction
Interior Spaces
- 2,747 Sq Ft Home
- Open Floorplan
- Vaulted Ceiling
- Ceiling Fan
- Double Pane Windows
- Blinds
- Sliding Doors
- Home Office
- Fire and Smoke Detector
Kitchen
- Breakfast Bar
- Gas Oven or Range
- Microwave
- Dishwasher
- Granite Countertops
- Disposal
- Reverse Osmosis System
Flooring
- Wall to Wall Carpet
- Tile
Bedrooms and Bathrooms
- Walk-In Closet
- 1 Bathroom
Parking
- 4 Car Attached Garage
- Garage Door Opener
- RV Garage
Pool
- Heated Pool and Spa
- Heated In Ground Pool
- Pool is Self Cleaning
Outdoor Features
- Attached Grill
Utilities
- Multiple cooling system units
- Refrigerated Cooling System
- Heating System Uses Gas
- Water Softener is Owned
- Internet Available
- Phone Available
- Cable TV Available
Community Details
- Las Barrancas Subdivision
Listing and Financial Details
- Assessor Parcel Number 729-03-014
Ownership History
Purchase Details
Purchase Details
Home Financials for this Owner
Home Financials are based on the most recent Mortgage that was taken out on this home.Purchase Details
Home Financials for this Owner
Home Financials are based on the most recent Mortgage that was taken out on this home.Purchase Details
Home Financials for this Owner
Home Financials are based on the most recent Mortgage that was taken out on this home.Purchase Details
Home Financials for this Owner
Home Financials are based on the most recent Mortgage that was taken out on this home.Similar Homes in Yuma, AZ
Home Values in the Area
Average Home Value in this Area
Purchase History
| Date | Buyer | Sale Price | Title Company |
|---|---|---|---|
| Tamez John R | -- | Chicago Title Agency Inc | |
| Tamez John R | -- | Chicago Title Agency Inc | |
| Tamez John R | $440,000 | Pioneer Title Agency Inc | |
| Isabell Joseph S | $335,000 | Chicago Title | |
| T D G Marketing Inc | -- | Chicago Title | |
| Sunset Tartesso Llc | $6,900,000 | Title Security |
Mortgage History
| Date | Status | Borrower | Loan Amount |
|---|---|---|---|
| Open | Tamez John R | $137,606 | |
| Closed | Tamez John R | $165,000 | |
| Previous Owner | Isabell Joseph S | $274,725 | |
| Previous Owner | Sunset Tartesso Llc | $6,210,000 |
Property History
| Date | Event | Price | Change | Sq Ft Price |
|---|---|---|---|---|
| 07/31/2017 07/31/17 | Sold | $440,000 | 0.0% | $160 / Sq Ft |
| 06/17/2017 06/17/17 | Pending | -- | -- | -- |
| 02/04/2017 02/04/17 | For Sale | $440,000 | +31.3% | $160 / Sq Ft |
| 12/30/2014 12/30/14 | Sold | $335,000 | -1.9% | $122 / Sq Ft |
| 11/29/2014 11/29/14 | Pending | -- | -- | -- |
| 10/31/2014 10/31/14 | For Sale | $341,416 | -- | $124 / Sq Ft |
Tax History Compared to Growth
Tax History
| Year | Tax Paid | Tax Assessment Tax Assessment Total Assessment is a certain percentage of the fair market value that is determined by local assessors to be the total taxable value of land and additions on the property. | Land | Improvement |
|---|---|---|---|---|
| 2025 | $3,863 | $46,904 | $6,721 | $40,183 |
| 2024 | $3,815 | $44,671 | $6,639 | $38,032 |
| 2023 | $3,815 | $42,544 | $6,804 | $35,740 |
| 2022 | $3,662 | $40,517 | $6,817 | $33,700 |
| 2021 | $3,899 | $38,589 | $6,422 | $32,167 |
| 2020 | $3,506 | $36,751 | $4,286 | $32,465 |
| 2019 | $3,457 | $35,001 | $4,900 | $30,101 |
| 2018 | $3,328 | $33,625 | $4,874 | $28,751 |
| 2017 | $3,169 | $33,625 | $4,874 | $28,751 |
| 2016 | $2,892 | $26,984 | $5,550 | $21,434 |
| 2015 | $395 | $3,500 | $3,500 | $0 |
| 2014 | $395 | $3,500 | $3,500 | $0 |
Agents Affiliated with this Home
-
Diana Bingham

Seller's Agent in 2017
Diana Bingham
Realty Executives
(928) 920-1369
8 in this area
39 Total Sales
-
Tamara Harman
T
Seller's Agent in 2014
Tamara Harman
RE/MAX
27 in this area
43 Total Sales
-
Bobbie Cooper
B
Seller Co-Listing Agent in 2014
Bobbie Cooper
Elliott Homes Communities LLC
(480) 831-9200
73 in this area
146 Total Sales
Map
Source: Yuma Association of REALTORS®
MLS Number: 126398
APN: 729-03-014
- 14691 E 42 St
- 12335 S Drucilla Ln
- 12310 S Aloa Ln
- 12309 S Drucilla Ln
- 12320 S Aloa Ln
- 12381 S Grandview Dr
- 12371 S Grandview Dr
- 12380 S Grandview Dr
- 12383 S Drucilla Ln
- 14700 E 42nd Place
- 14783 E 40th Place
- 14721 E 42nd St
- 12390 Grand View Dr
- 12839 S Drucilla Ln
- 12821 S Avenue 14 E
- 14380 E 49th Ln
- 13802 E 47th St
- 13743 E 45th Ln
- 13891 E 47th Ln
- 13725 E 46th St
- 12242 Laurel Ln
- 12232 S Laurel Ln
- 12266 Laurel Ln
- 12266 Laurel Ln
- 12237 Maggie Ln
- 12237 Maggie Ln
- 12251 S Maggie Ln
- 12223 S Maggie Ln
- 12223 Maggie Ln
- 12223 Maggie Ln Unit LAS BARRANCAS
- 12237 Laurel Ln
- 12237 S Laurel Ln
- 12251 S Laurel Ln
- 12251 Laurel Ln
- 12251 Laurel Ln Unit LAS BARRANCAS
- 12222 S Laurel Ln
- 12271 Laurel Ln
- 12227 S Laurel Ln
- 12213 Maggie Ln
- 12217 Laurel Ln
