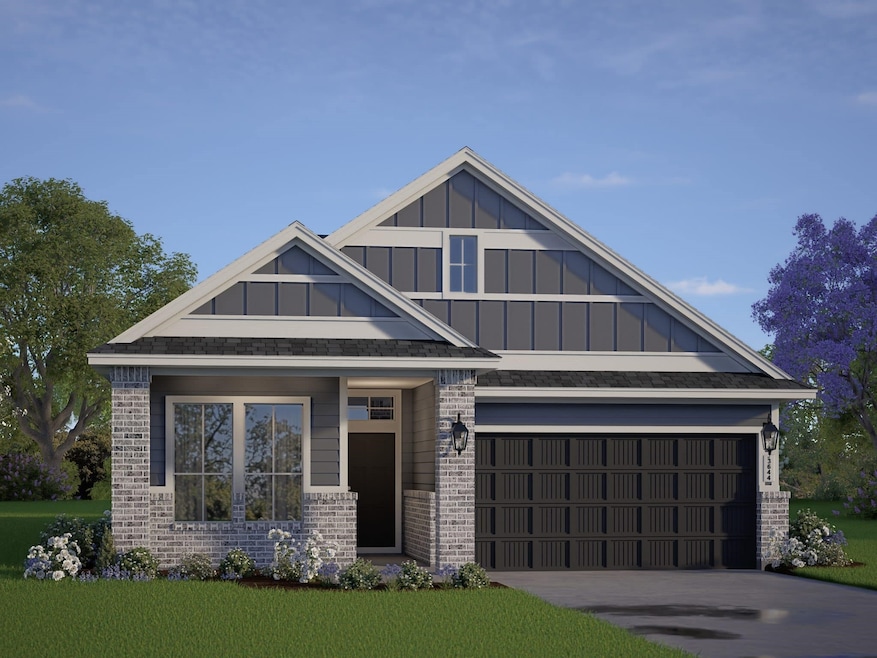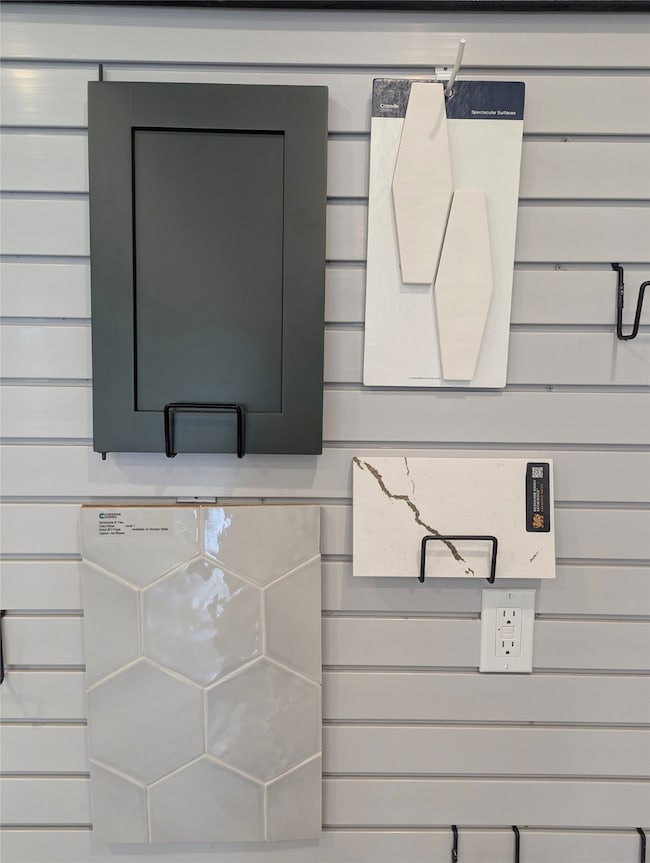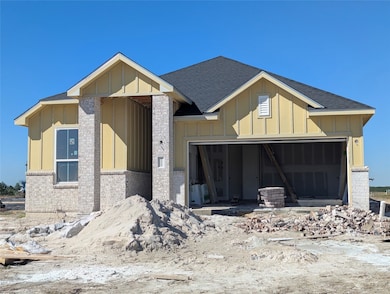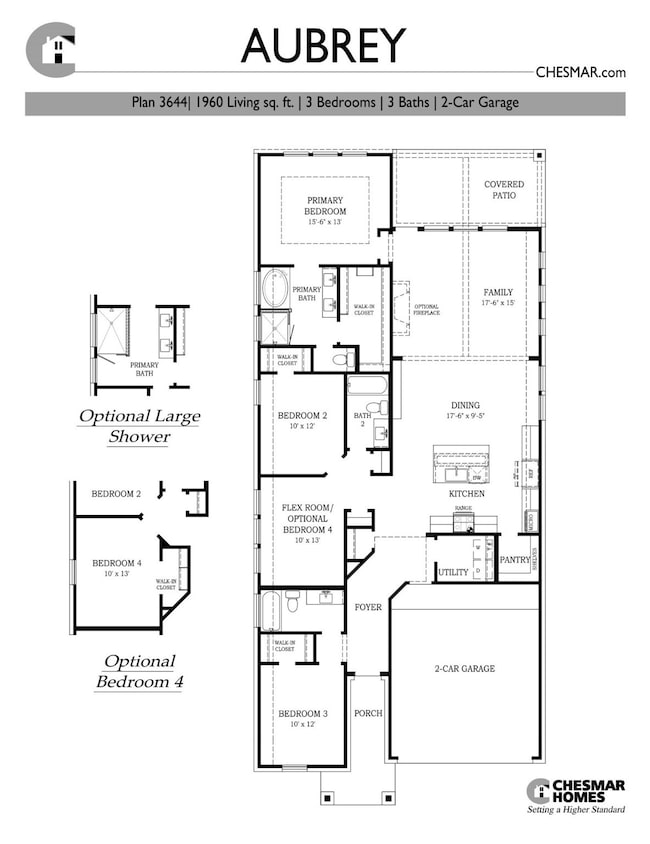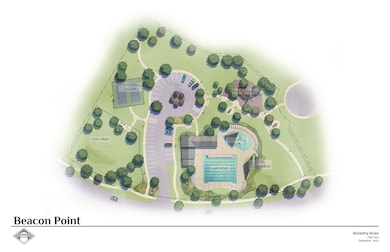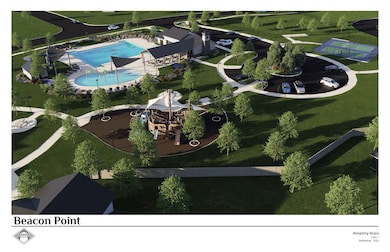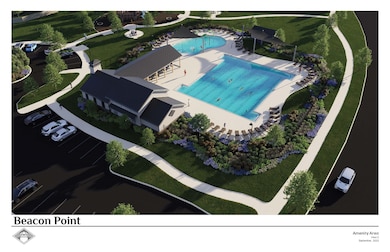12242 Mead Grove Dr Texas City, TX 77591
Estimated payment $2,602/month
Total Views
163
3
Beds
2
Baths
1,960
Sq Ft
$207
Price per Sq Ft
Highlights
- Under Construction
- Home Energy Rating Service (HERS) Rated Property
- Traditional Architecture
- ENERGY STAR Certified Homes
- Deck
- Corner Lot
About This Home
This inviting one-story home sits on a desirable corner lot and offers a bright, open design with upgraded champagne finishes. The chef’s kitchen features inviting forest green cabinets, granite countertops, and plenty of prep space for entertaining or everyday living. The private owner’s suite includes a separate tub ande shower for maxium comfort. Thoughtful design details throughout combine comfort with functionality, making this home as practical as it is beautiful.
Home Details
Home Type
- Single Family
Year Built
- Built in 2025 | Under Construction
Lot Details
- 7,000 Sq Ft Lot
- Lot Dimensions are 55x136
- Southeast Facing Home
- Back Yard Fenced
- Corner Lot
HOA Fees
- $58 Monthly HOA Fees
Parking
- 2 Car Attached Garage
Home Design
- Traditional Architecture
- Brick Exterior Construction
- Slab Foundation
- Composition Roof
- Cement Siding
Interior Spaces
- 1,960 Sq Ft Home
- 1-Story Property
- High Ceiling
- Ceiling Fan
- Family Room Off Kitchen
- Combination Kitchen and Dining Room
- Utility Room
- Washer and Electric Dryer Hookup
- Fire and Smoke Detector
Kitchen
- Walk-In Pantry
- Gas Oven
- Gas Cooktop
- Microwave
- Dishwasher
- Kitchen Island
- Granite Countertops
- Disposal
Flooring
- Carpet
- Tile
Bedrooms and Bathrooms
- 3 Bedrooms
- 2 Full Bathrooms
- Double Vanity
- Soaking Tub
- Bathtub with Shower
Eco-Friendly Details
- Home Energy Rating Service (HERS) Rated Property
- ENERGY STAR Qualified Appliances
- Energy-Efficient Windows with Low Emissivity
- Energy-Efficient Insulation
- ENERGY STAR Certified Homes
- Energy-Efficient Thermostat
- Ventilation
Outdoor Features
- Deck
- Covered Patio or Porch
Schools
- Hughes Road Elementary School
- John And Shamarion Barber Middle School
- Dickinson High School
Utilities
- Forced Air Zoned Heating and Cooling System
- Programmable Thermostat
Community Details
- Alamo Management Group Association, Phone Number (210) 485-4088
- Built by Chesmar Homes
- Beacon Point At Lago Mar Subdivision
Map
Create a Home Valuation Report for This Property
The Home Valuation Report is an in-depth analysis detailing your home's value as well as a comparison with similar homes in the area
Home Values in the Area
Average Home Value in this Area
Property History
| Date | Event | Price | List to Sale | Price per Sq Ft |
|---|---|---|---|---|
| 11/11/2025 11/11/25 | For Sale | $405,690 | -- | $207 / Sq Ft |
Source: Houston Association of REALTORS®
Source: Houston Association of REALTORS®
MLS Number: 59267192
Nearby Homes
- 12238 Mead Grove Dr
- 12234 Mead Grove Dr
- 12230 Mead Grove Dr
- Hill Plan at Beacon Point at Lago Mar
- Cooke Plan at Beacon Point at Lago Mar
- Llana Plan at Beacon Point at Lago Mar
- Gregg Plan at Beacon Point at Lago Mar
- Lynn Plan at Beacon Point at Lago Mar
- King Plan at Beacon Point at Lago Mar
- Ellis Plan at Beacon Point at Lago Mar
- Wise Plan at Beacon Point at Lago Mar
- 12210 Mead Grove Dr
- 12229 Mead Grove Dr
- 12306 Mead Grove Dr
- 4730 Shelby Shore Dr
- 12218 Mead Grove Dr
- 4726 Shelby Shore Dr
- 12214 Mead Grove Dr
- 4713 Barkley Cove Dr
- 4716 Barkley Cove Dr
- 3301 Gulf Fwy
- 3017 Broadhaven Dr
- 12421 Berberry Dr
- 6130 Lago Mar Blvd
- 3210 Gulf Fwy
- 12515 Cumberland Dr
- 11408 32nd Ave N
- 3205 Cornflower Coast Ct
- 13110 Blue Flora Dr
- 13330 Holland Rd
- 12101 Seacrest Ln
- 13105 Sapphire Lake Ln
- 13114 Cobalt Cove Ct
- 2629 Bernadino Dr
- 2509 Ocean Key Dr
- 13006 Oleander Bay Ln
- 2405 Bayrose Dr
- 2712 Golden Palms Ln
- 2402 Regatta Ln
- 13317 Silver Egret Ln
