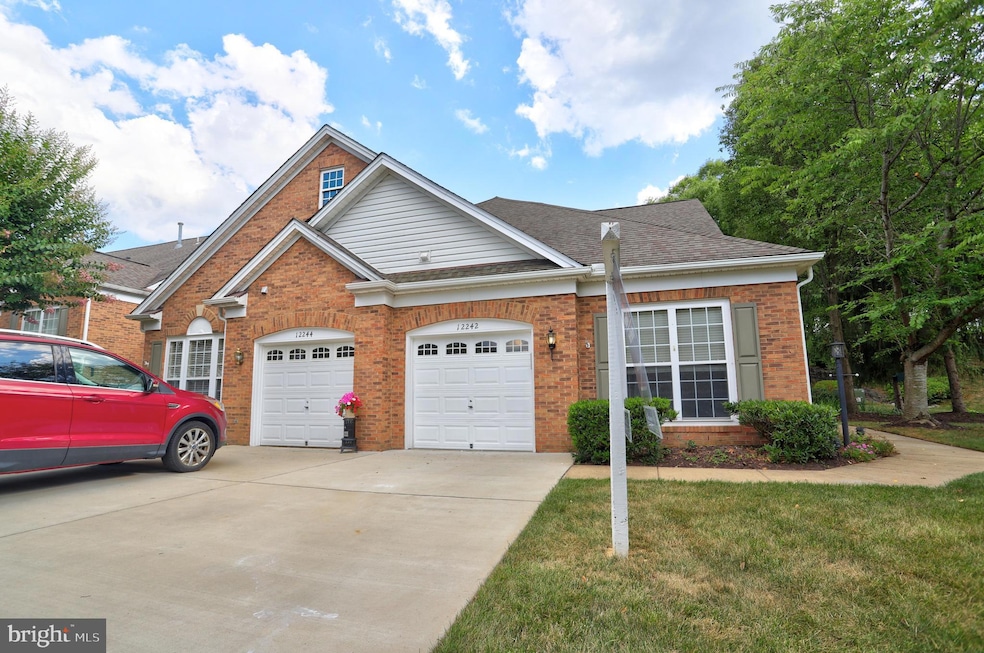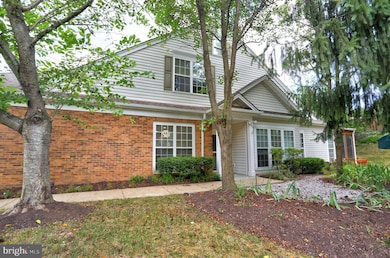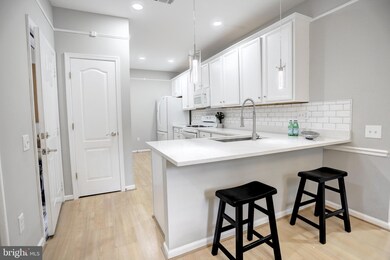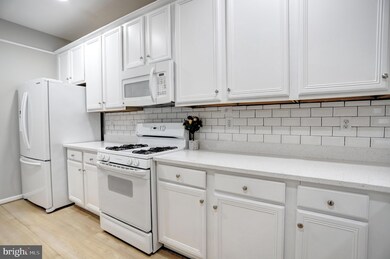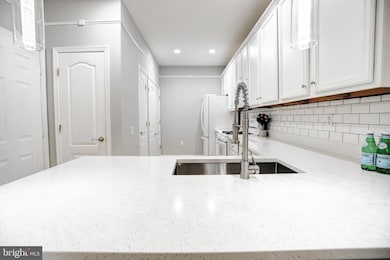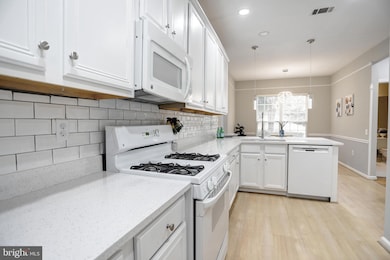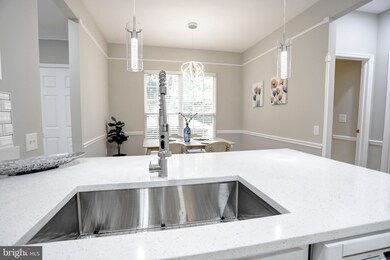
12242 Seaford Ct Woodbridge, VA 22192
Highlights
- Fitness Center
- View of Trees or Woods
- Traditional Floor Plan
- Senior Living
- Clubhouse
- Main Floor Bedroom
About This Home
As of September 2024Back on Market as of 9/14/2024. Welcome to the vibrant River Ridge, an active 55+ community! This beautifully maintained home offers a spacious 2,000 square feet of living space with 3 bedrooms, 3 full bathrooms, and an array of modern features.
On the main level, you'll be greeted by an open-concept living and dining area with gleaming hardwood floors that flow seamlessly into the gourmet kitchen. The kitchen is a chef's delight, featuring white quartz countertops, ample cabinet space. Adjacent to the kitchen is a cozy family room with a gas fireplace, creating a warm and inviting atmosphere.
Boasts a luxurious primary suite complete with a walk-in closet and an en suite bathroom featuring dual vanities, a soaking tub, and a separate shower. And additional bedroom with a bathroom. The upper level has another spacious bedroom, a full bathroom round out the upper level.
This home also includes a private patio, perfect for enjoying your morning coffee or evening relaxation. The attached 1-car garage provides ample storage and parking space.
River Ridge offers a wealth of community amenities, including walking trails, a clubhouse, a fitness center, and a sparkling swimming pool. The location is ideal, with easy access to major highways, shopping, dining, and entertainment options.
Don't miss the opportunity to make this exceptional property your new home. Schedule a tour today.
Townhouse Details
Home Type
- Townhome
Est. Annual Taxes
- $4,996
Year Built
- Built in 1999
Lot Details
- 3,920 Sq Ft Lot
- Cul-De-Sac
- West Facing Home
- Landscaped
- No Through Street
- Level Lot
- Sprinkler System
- Side Yard
HOA Fees
- $181 Monthly HOA Fees
Parking
- 1 Car Attached Garage
- Front Facing Garage
- Driveway
Home Design
- Villa
- Brick Exterior Construction
- Block Foundation
- Architectural Shingle Roof
- Vinyl Siding
Interior Spaces
- 1,992 Sq Ft Home
- Property has 2 Levels
- Traditional Floor Plan
- Ceiling height of 9 feet or more
- Ceiling Fan
- Fireplace With Glass Doors
- Gas Fireplace
- Double Pane Windows
- Vinyl Clad Windows
- Window Treatments
- Sliding Doors
- Six Panel Doors
- Family Room Off Kitchen
- Living Room
- Breakfast Room
- Dining Room
- Views of Woods
- Attic
Kitchen
- Eat-In Kitchen
- Gas Oven or Range
- Self-Cleaning Oven
- Built-In Range
- Built-In Microwave
- Ice Maker
- Dishwasher
- Upgraded Countertops
- Disposal
Flooring
- Carpet
- Laminate
- Ceramic Tile
Bedrooms and Bathrooms
- Walk-In Closet
- Walk-in Shower
Laundry
- Laundry on main level
- Dryer
- Washer
Home Security
Accessible Home Design
- Doors swing in
- Doors with lever handles
- Doors are 32 inches wide or more
Outdoor Features
- Enclosed patio or porch
Utilities
- Forced Air Heating and Cooling System
- Vented Exhaust Fan
- Underground Utilities
- 200+ Amp Service
- Natural Gas Water Heater
- Phone Available
Listing and Financial Details
- Tax Lot 78A1
- Assessor Parcel Number 8393-35-4384
Community Details
Overview
- Senior Living
- Association fees include common area maintenance, lawn maintenance, management, pool(s), recreation facility, reserve funds, road maintenance, snow removal, trash
- Senior Community | Residents must be 55 or older
- River Ridge Community Association
- Built by Pulte
- River Ridge Subdivision, Radison Floorplan
Amenities
- Common Area
- Clubhouse
- Community Center
- Meeting Room
- Party Room
- Community Library
Recreation
- Tennis Courts
- Fitness Center
- Lap or Exercise Community Pool
- Jogging Path
Pet Policy
- Pets Allowed
Security
- Fire and Smoke Detector
- Fire Sprinkler System
Ownership History
Purchase Details
Home Financials for this Owner
Home Financials are based on the most recent Mortgage that was taken out on this home.Purchase Details
Home Financials for this Owner
Home Financials are based on the most recent Mortgage that was taken out on this home.Purchase Details
Home Financials for this Owner
Home Financials are based on the most recent Mortgage that was taken out on this home.Purchase Details
Purchase Details
Purchase Details
Home Financials for this Owner
Home Financials are based on the most recent Mortgage that was taken out on this home.Map
Similar Homes in Woodbridge, VA
Home Values in the Area
Average Home Value in this Area
Purchase History
| Date | Type | Sale Price | Title Company |
|---|---|---|---|
| Deed | $500,000 | Stewart Title Guaranty Company | |
| Deed | $450,000 | Evergreen Title Company | |
| Warranty Deed | $380,000 | -- | |
| Deed | -- | -- | |
| Deed | -- | -- | |
| Deed | $193,715 | -- |
Mortgage History
| Date | Status | Loan Amount | Loan Type |
|---|---|---|---|
| Previous Owner | $40,000 | No Value Available |
Property History
| Date | Event | Price | Change | Sq Ft Price |
|---|---|---|---|---|
| 09/18/2024 09/18/24 | Sold | $500,000 | 0.0% | $251 / Sq Ft |
| 09/17/2024 09/17/24 | Off Market | $500,000 | -- | -- |
| 09/16/2024 09/16/24 | Pending | -- | -- | -- |
| 09/14/2024 09/14/24 | Price Changed | $500,000 | 0.0% | $251 / Sq Ft |
| 09/14/2024 09/14/24 | For Sale | $500,000 | -1.9% | $251 / Sq Ft |
| 08/30/2024 08/30/24 | Pending | -- | -- | -- |
| 08/09/2024 08/09/24 | Price Changed | $509,900 | -3.8% | $256 / Sq Ft |
| 07/29/2024 07/29/24 | Price Changed | $529,900 | -0.9% | $266 / Sq Ft |
| 07/23/2024 07/23/24 | Price Changed | $534,900 | -0.9% | $269 / Sq Ft |
| 07/09/2024 07/09/24 | Price Changed | $539,900 | 0.0% | $271 / Sq Ft |
| 07/09/2024 07/09/24 | For Sale | $539,900 | +1.9% | $271 / Sq Ft |
| 06/17/2024 06/17/24 | Off Market | $529,900 | -- | -- |
| 05/31/2024 05/31/24 | For Sale | $529,900 | +17.8% | $266 / Sq Ft |
| 01/15/2021 01/15/21 | Sold | $450,000 | -1.1% | $226 / Sq Ft |
| 12/22/2020 12/22/20 | Pending | -- | -- | -- |
| 12/14/2020 12/14/20 | For Sale | $454,900 | +1.1% | $229 / Sq Ft |
| 12/13/2020 12/13/20 | Off Market | $450,000 | -- | -- |
| 05/14/2015 05/14/15 | Sold | $380,000 | 0.0% | $191 / Sq Ft |
| 04/12/2015 04/12/15 | Pending | -- | -- | -- |
| 04/02/2015 04/02/15 | Off Market | $380,000 | -- | -- |
| 04/01/2015 04/01/15 | Pending | -- | -- | -- |
| 04/01/2015 04/01/15 | For Sale | $380,000 | -- | $191 / Sq Ft |
Tax History
| Year | Tax Paid | Tax Assessment Tax Assessment Total Assessment is a certain percentage of the fair market value that is determined by local assessors to be the total taxable value of land and additions on the property. | Land | Improvement |
|---|---|---|---|---|
| 2024 | $4,894 | $492,100 | $116,600 | $375,500 |
| 2023 | $5,146 | $494,600 | $116,600 | $378,000 |
| 2022 | $5,092 | $459,800 | $107,900 | $351,900 |
| 2021 | $4,968 | $407,100 | $95,500 | $311,600 |
| 2020 | $6,298 | $406,300 | $95,500 | $310,800 |
| 2019 | $5,698 | $367,600 | $91,100 | $276,500 |
| 2018 | $4,445 | $368,100 | $108,800 | $259,300 |
| 2017 | $4,472 | $362,900 | $106,800 | $256,100 |
| 2016 | $4,343 | $355,700 | $97,500 | $258,200 |
| 2015 | $2,182 | $383,500 | $94,700 | $288,800 |
| 2014 | $2,182 | $352,700 | $87,200 | $265,500 |
Source: Bright MLS
MLS Number: VAPW2072208
APN: 8393-35-4384
- 1988 Penfold Ct
- 1951 Mobilia Ct
- 2036 Cheltenham Ct
- 1952 Mariner Ln
- 1720 Faversham Way
- 463 Fortress Way
- 413 Fortress Way
- 2089 Mayflower Dr
- 390 Myrtle Place
- 1603 Sebring Ct
- 12394 Anchor Ct
- 206 Center Ln
- 229 Mill St
- 1920 Inglebrook Dr
- 12506 Colby Dr
- 254 Gaslight Landing Ct
- 12005 Governors Ct
- 102 Frayers Farm Ct
- 100 Washington St
- 93 Heron Ln
