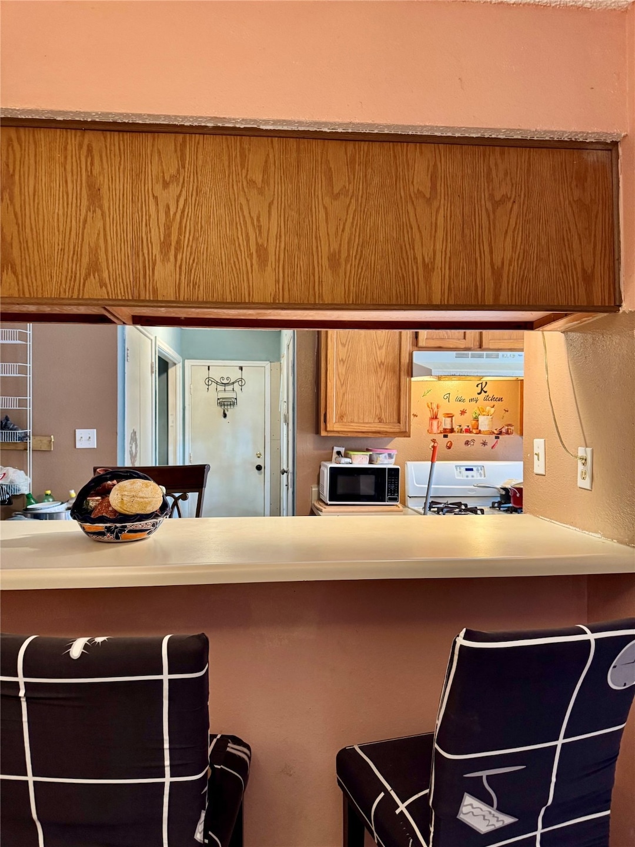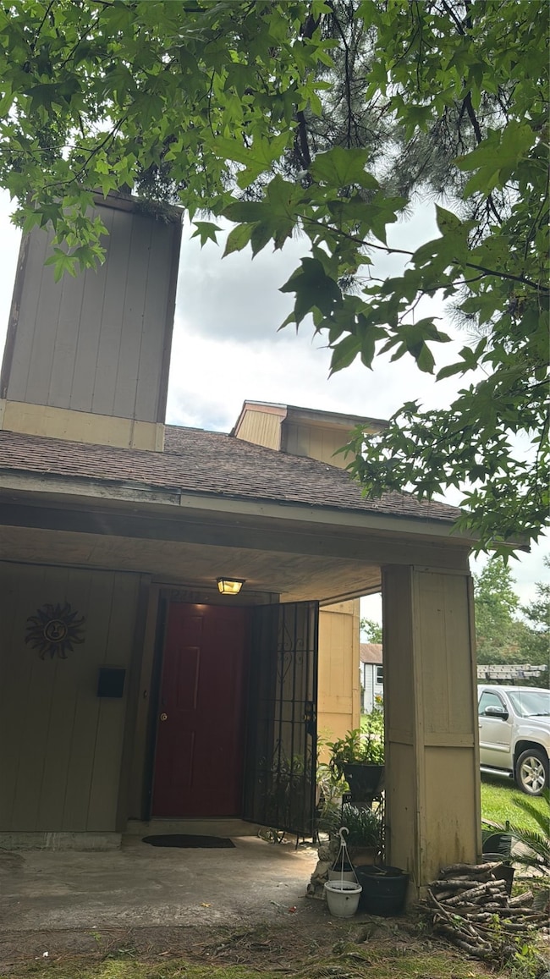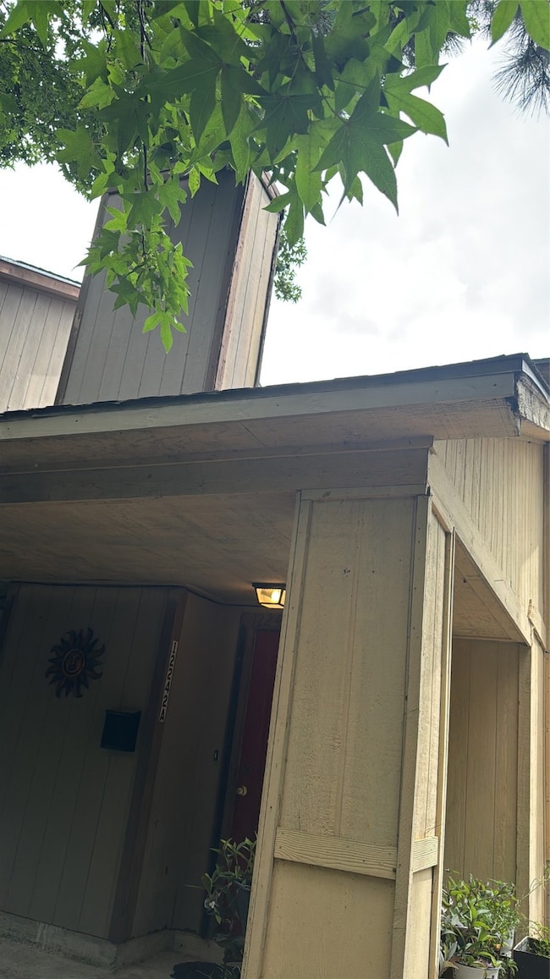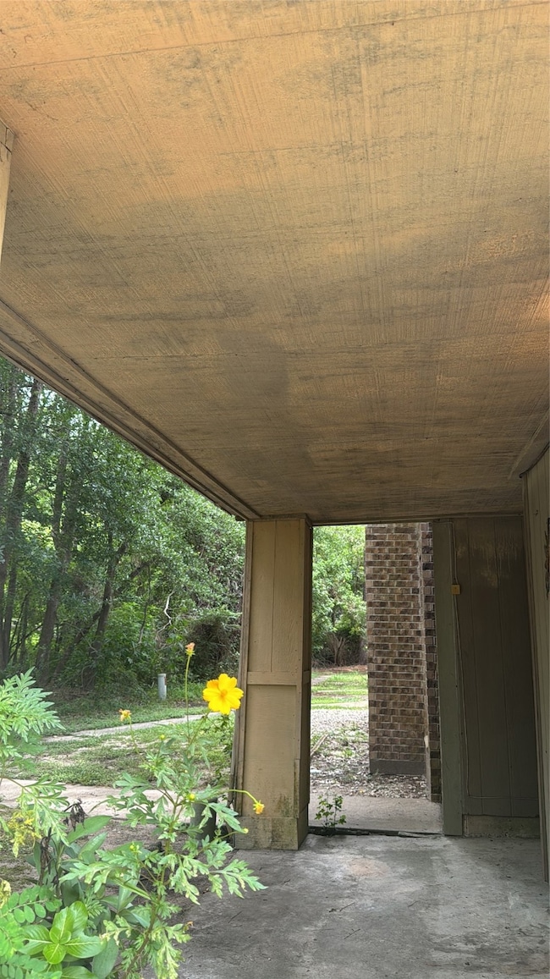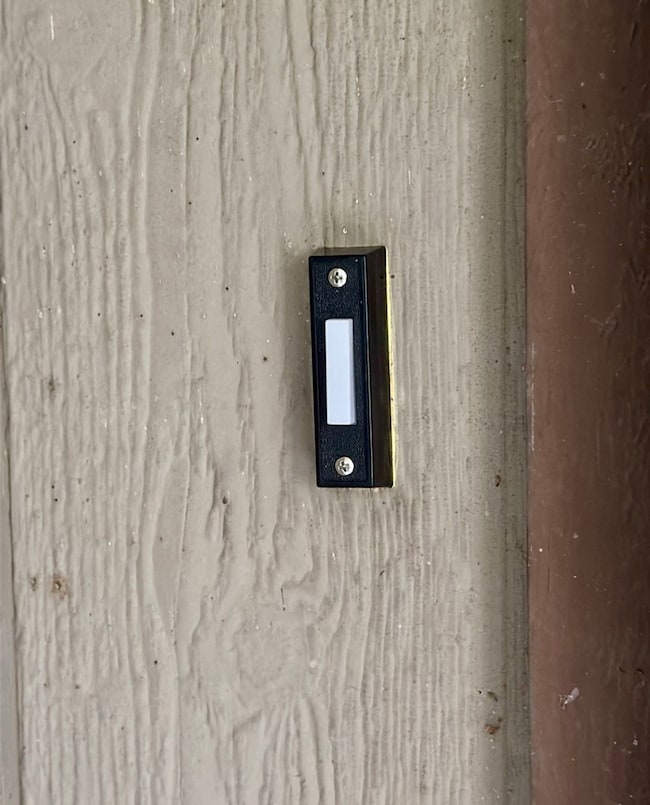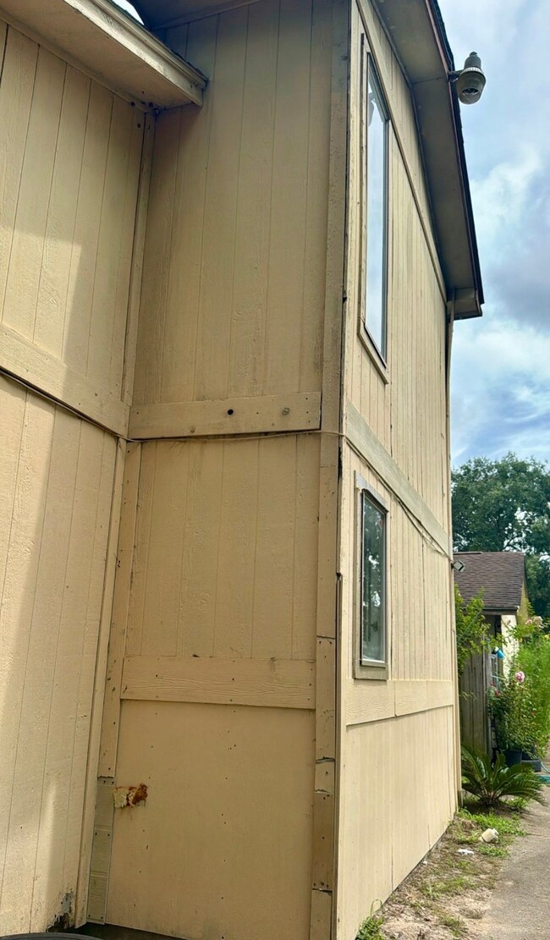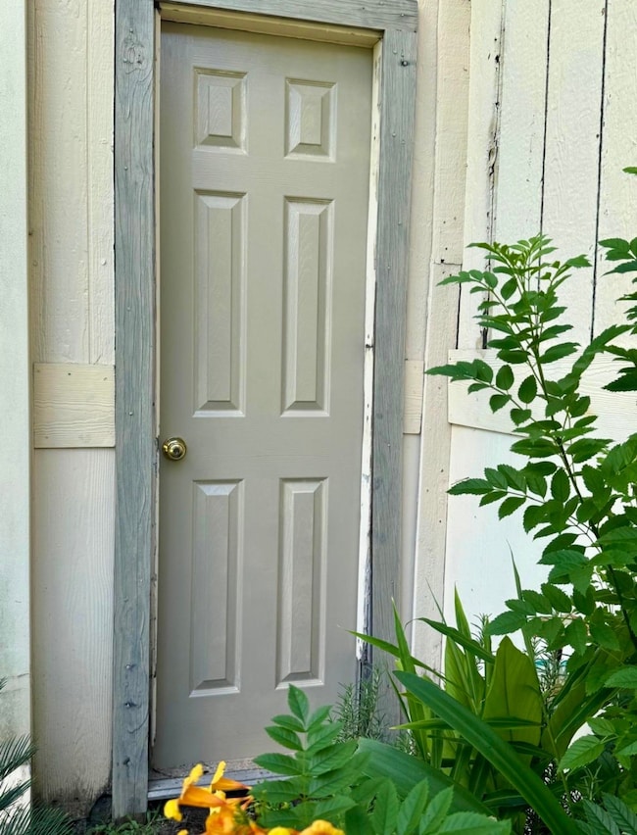12242 W Village Dr Unit A Houston, TX 77039
East Aldine NeighborhoodEstimated payment $742/month
Highlights
- Deck
- High Ceiling
- Fenced Yard
- Traditional Architecture
- Community Pool
- 2 Car Attached Garage
About This Home
Welcome to 12242 West Village Unit A—an exceptional opportunity to own a well-maintained 1-bedroom, 1.5-bathroom corner unit with a two-car garage. Ideally situated in the Aldine Area, just minutes from Downtown Houston, Beltway 8, and IAH Airport, this property offers unmatched convenience for commuters and frequent travelers. The home features a generously sized living room with fireplace, dining area, breakfast room, wet bar, and both a covered front porch and side patio for added outdoor enjoyment. Utility room is located inside. Recent updates include tile flooring in the kitchen and dining areas, new air vents, smoke alarms, garage door, light fixtures, utility room doors, and other minor repairs. The primary suite and full bath are located upstairs, while the kitchen, dining, living areas, and half bath are on the main floor. Whether you're seeking a primary residence or a turnkey investment, this property is a solid choice. Don’t miss out—contact us today to make it yours.
Townhouse Details
Home Type
- Townhome
Est. Annual Taxes
- $1,424
Year Built
- Built in 1987
Lot Details
- 1,437 Sq Ft Lot
- North Facing Home
- Fenced Yard
- Partially Fenced Property
- Side Yard
HOA Fees
- $202 Monthly HOA Fees
Parking
- 2 Car Attached Garage
Home Design
- Traditional Architecture
- Slab Foundation
- Composition Roof
- Wood Siding
- Cement Siding
Interior Spaces
- 980 Sq Ft Home
- 2-Story Property
- Wet Bar
- High Ceiling
- Ceiling Fan
- Gas Log Fireplace
- Family Room
- Living Room
- Utility Room
Kitchen
- Gas Oven
- Gas Cooktop
- Dishwasher
- Laminate Countertops
- Pots and Pans Drawers
- Disposal
Flooring
- Carpet
- Tile
- Vinyl
Bedrooms and Bathrooms
- 1 Bedroom
- En-Suite Primary Bedroom
- Bathtub with Shower
Laundry
- Laundry in Utility Room
- Dryer
- Washer
Home Security
Eco-Friendly Details
- Energy-Efficient Insulation
- Ventilation
Outdoor Features
- Deck
- Patio
Schools
- Johnson Elementary School
- Hambrick Middle School
- Macarthur High School
Utilities
- Central Heating and Cooling System
- Heating System Uses Gas
Listing and Financial Details
- Exclusions: Refrigerator, Washer/Dryer, and Microwave
Community Details
Overview
- North East Pine Village HOA
- Pine Village Subdivision
Recreation
- Community Pool
Pet Policy
- The building has rules on how big a pet can be within a unit
Security
- Security Guard
- Fire and Smoke Detector
Map
Home Values in the Area
Average Home Value in this Area
Tax History
| Year | Tax Paid | Tax Assessment Tax Assessment Total Assessment is a certain percentage of the fair market value that is determined by local assessors to be the total taxable value of land and additions on the property. | Land | Improvement |
|---|---|---|---|---|
| 2025 | $262 | $85,802 | $18,681 | $67,121 |
| 2024 | $262 | $87,023 | $18,681 | $68,342 |
| 2023 | $260 | $84,562 | $18,681 | $65,881 |
| 2022 | $1,324 | $59,851 | $14,370 | $45,481 |
| 2021 | $1,306 | $56,669 | $5,532 | $51,137 |
| 2020 | $1,362 | $38,674 | $5,532 | $33,142 |
| 2019 | $1,307 | $35,252 | $5,532 | $29,720 |
| 2018 | $42 | $32,108 | $5,532 | $26,576 |
| 2017 | $1,200 | $32,108 | $5,532 | $26,576 |
| 2016 | $1,139 | $32,108 | $5,532 | $26,576 |
| 2015 | $1,048 | $38,338 | $5,532 | $32,806 |
| 2014 | $1,048 | $25,191 | $5,532 | $19,659 |
Property History
| Date | Event | Price | List to Sale | Price per Sq Ft |
|---|---|---|---|---|
| 10/16/2025 10/16/25 | Price Changed | $80,000 | -5.9% | $82 / Sq Ft |
| 07/08/2025 07/08/25 | For Sale | $85,000 | -- | $87 / Sq Ft |
Purchase History
| Date | Type | Sale Price | Title Company |
|---|---|---|---|
| Warranty Deed | -- | None Available | |
| Special Warranty Deed | -- | Stewart Title |
Source: Houston Association of REALTORS®
MLS Number: 83539398
APN: 1064500000014
- 5747 Easthampton Dr Unit D
- 5755 Easthampton Dr Unit C
- 5715 Easthampton Dr Unit A
- 5707 Easthampton Dr Unit B
- 5791 Easthampton Dr Unit A
- 5731 Easthampton Dr Unit A
- 12215 Wild Pine Dr Unit C
- 5763 Easthampton Dr
- 12223 Wild Pine Dr Unit C
- 12223 Wild Pine Dr Unit D
- 12203 Wild Pine Dr Unit B
- 12251 W Village Dr Unit A
- 12251 W Village Dr Unit E
- 12223 W Village Dr Unit D
- 12239 W Village Dr Unit A
- 5714 Easthampton Dr Unit C
- 5702 Easthampton Dr Unit C
- 12207 W Village Dr Unit B
- 5610 Easthampton Dr Unit B
- 5606 Easthampton Dr Unit B
- 12242 W Village Dr Unit C
- 5731 Easthampton Dr Unit A
- 12223 W Village Dr Unit D
- 12219 Wild Pine Dr Unit C
- 12411 W Village Dr Unit C
- 5802 Twisted Pine Ct Unit D
- 12455 W Village Dr Unit A
- 12620 Eastex Fwy
- 5810 Twisted Pine Ct Unit C
- 12330 Wild Pine Dr Unit A
- 5834 Twisted Pine Ct
- 4634 Sandydale Ln
- 6203 Gaston St
- 13121 Vickery St Unit 5
- 4542 Otterbury Dr Unit A
- 11375 Allwood St Unit B
- 12550 John F. Kennedy Blvd Unit 1311
- 11642 Harrow St
- 5115 Toho Dr
- 14234 Juliedale Dr
