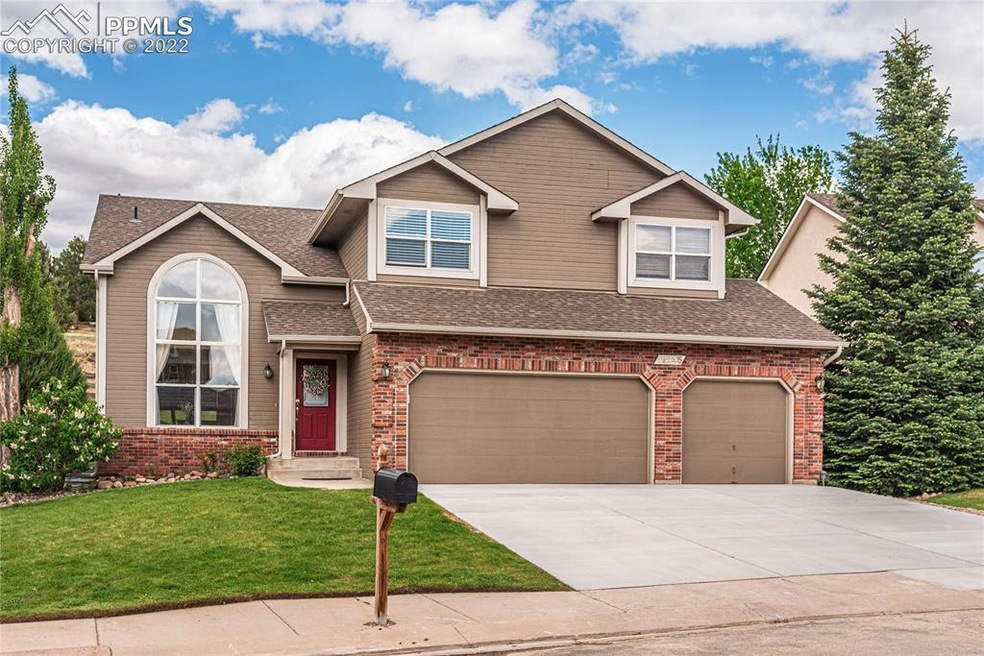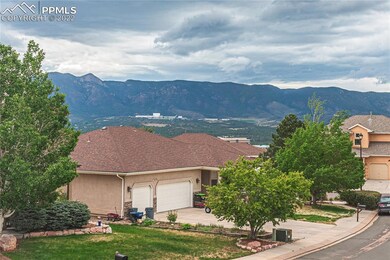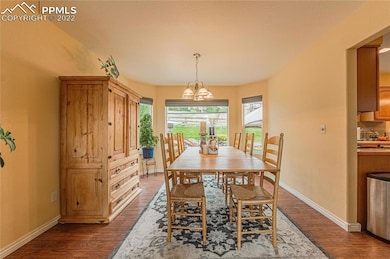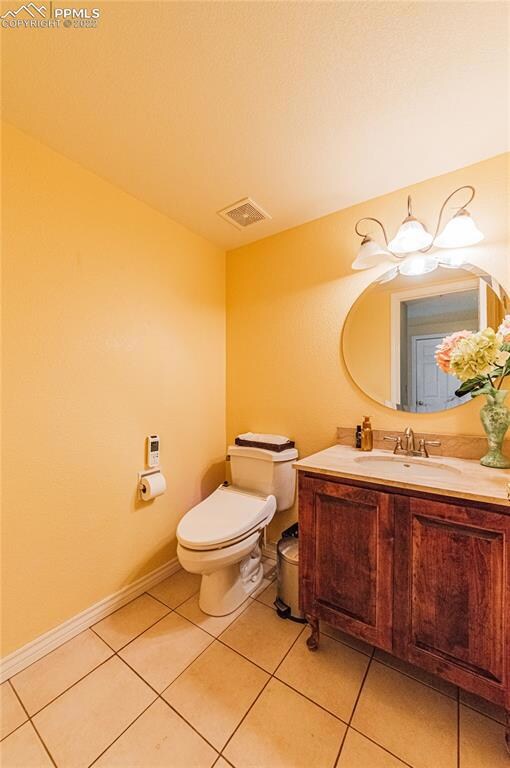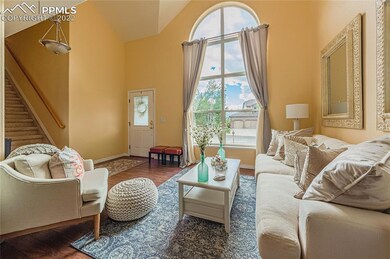
12245 Jones Park Ct Colorado Springs, CO 80921
Trailridge NeighborhoodEstimated Value: $522,000 - $572,000
Highlights
- Views of Pikes Peak
- Wood Flooring
- 3 Car Attached Garage
- Discovery Canyon Campus Middle School Rated A
- Cul-De-Sac
- Concrete Porch or Patio
About This Home
As of September 2022BEAUTIFUL two-story home on a cul-de-sac in Trailridge with a front range and the Air Force Academy view. Open floor plan, timeless design, and large windows let in ample natural light. HW floors are featured throughout the main level with stainless steel appliances, granite counter tops, an island which opens to the family room which is accented by a gas fireplace. A formal dining room opens to a formal living room. The upper level features the master suite with a vaulted ceiling, 5-piece bath with dual vanities, walk-in shower, soaking tub, and walk-in closet. Three additional bdrms, full bath and laundry room are also on the upper level. Storage racks as well as a work bench round out the 3-car garage. This home has been meticulously cared for and is located in School District 20 and affords easy access to I-25.
Note: The owner just completed updating the interior on 7/24/2022 to include fresh paint throughout, installed new custom windowsill trim, replaced all door hardware with Matte Black door hardware as well as replaced all the original brass tub/shower/sink faucets with new Matte Black fixtures. See the updated photos #14 to #25.
Home Details
Home Type
- Single Family
Est. Annual Taxes
- $1,934
Year Built
- Built in 1999
Lot Details
- 8,046 Sq Ft Lot
- Cul-De-Sac
- Hillside Location
Parking
- 3 Car Attached Garage
- Garage Door Opener
Home Design
- Brick Exterior Construction
- Shingle Roof
- Masonite
Interior Spaces
- 2,847 Sq Ft Home
- 2-Story Property
- Ceiling Fan
- Views of Pikes Peak
- Basement Fills Entire Space Under The House
Kitchen
- Self-Cleaning Oven
- Microwave
- Dishwasher
- Disposal
Flooring
- Wood
- Carpet
- Laminate
- Ceramic Tile
Bedrooms and Bathrooms
- 4 Bedrooms
Outdoor Features
- Concrete Porch or Patio
Utilities
- Forced Air Heating System
- 220 Volts in Kitchen
- Phone Available
Ownership History
Purchase Details
Home Financials for this Owner
Home Financials are based on the most recent Mortgage that was taken out on this home.Purchase Details
Similar Homes in Colorado Springs, CO
Home Values in the Area
Average Home Value in this Area
Purchase History
| Date | Buyer | Sale Price | Title Company |
|---|---|---|---|
| Thompson Mark F | $189,710 | Land Title | |
| Master Built Homes Inc | $317,500 | Land Title |
Mortgage History
| Date | Status | Borrower | Loan Amount |
|---|---|---|---|
| Open | Thompson Mark F | $187,000 | |
| Closed | Thompson Mark F | $184,000 | |
| Closed | Thompson Mark F | $150,550 |
Property History
| Date | Event | Price | Change | Sq Ft Price |
|---|---|---|---|---|
| 10/13/2022 10/13/22 | Off Market | $500,000 | -- | -- |
| 09/15/2022 09/15/22 | Sold | $500,000 | -4.8% | $176 / Sq Ft |
| 08/07/2022 08/07/22 | Pending | -- | -- | -- |
| 08/05/2022 08/05/22 | Price Changed | $525,000 | -4.5% | $184 / Sq Ft |
| 07/16/2022 07/16/22 | Price Changed | $550,000 | -4.3% | $193 / Sq Ft |
| 07/07/2022 07/07/22 | For Sale | $575,000 | 0.0% | $202 / Sq Ft |
| 06/23/2022 06/23/22 | Pending | -- | -- | -- |
| 06/13/2022 06/13/22 | Price Changed | $575,000 | -2.4% | $202 / Sq Ft |
| 06/02/2022 06/02/22 | For Sale | $589,000 | -- | $207 / Sq Ft |
Tax History Compared to Growth
Tax History
| Year | Tax Paid | Tax Assessment Tax Assessment Total Assessment is a certain percentage of the fair market value that is determined by local assessors to be the total taxable value of land and additions on the property. | Land | Improvement |
|---|---|---|---|---|
| 2024 | $1,988 | $37,600 | $8,780 | $28,820 |
| 2022 | $1,741 | $26,310 | $7,670 | $18,640 |
| 2021 | $1,934 | $27,070 | $7,890 | $19,180 |
| 2020 | $1,881 | $24,440 | $7,290 | $17,150 |
| 2019 | $1,861 | $24,440 | $7,290 | $17,150 |
| 2018 | $1,603 | $20,680 | $5,880 | $14,800 |
| 2017 | $1,597 | $20,680 | $5,880 | $14,800 |
| 2016 | $1,735 | $20,580 | $5,920 | $14,660 |
| 2015 | $1,732 | $20,580 | $5,920 | $14,660 |
| 2014 | $1,621 | $19,240 | $5,640 | $13,600 |
Agents Affiliated with this Home
-
Mark Thompson
M
Seller's Agent in 2022
Mark Thompson
Stiltner Realty, Inc.
(719) 648-0871
1 in this area
3 Total Sales
-
Jennifer Persicke
J
Buyer's Agent in 2022
Jennifer Persicke
Exp Realty LLC
(719) 494-4213
1 in this area
2 Total Sales
Map
Source: Pikes Peak REALTOR® Services
MLS Number: 1772041
APN: 62171-04-004
- 1280 Dream Lake Ct
- 1944 Queens Canyon Ct
- 1350 Almagre Peak Dr
- 12477 Creekhurst Dr
- 12441 Woodruff Dr
- 11985 Hanging Valley Way
- 1849 Mud Hen Dr
- 1613 Lily Lake Dr
- 1319 Lily Lake Dr
- 12495 Woodruff Dr
- 1724 Valley Stream Ct
- 1147 Mount Estes Dr
- 1902 Walnut Creek Ct
- 1877 Walnut Creek Ct
- 11434 Wildwood Ridge Dr
- 12272 Monarchos Ln
- 1960 Ruffino Dr
- 1323 Promontory Bluff View
- 1959 Ruffino Dr
- 1955 Walnut Creek Ct
- 12245 Jones Park Ct
- 12235 Jones Park Ct
- 12255 Jones Park Ct
- 12225 Jones Park Ct
- 12265 Jones Park Ct
- 12260 Jones Park Ct
- 12250 Jones Park Ct
- 12215 Jones Park Ct
- 12240 Jones Park Ct
- 12275 Jones Park Ct
- 12270 Jones Park Ct
- 12328 Mount Baldy Dr
- 12195 Stanley Canyon Rd
- 12356 Mount Baldy Dr
- 12342 Mount Baldy Dr
- 12314 Mount Baldy Dr
- 12205 Jones Park Ct
- 12230 Jones Park Ct
- 12183 Stanley Canyon Rd
- 12370 Mount Baldy Dr
