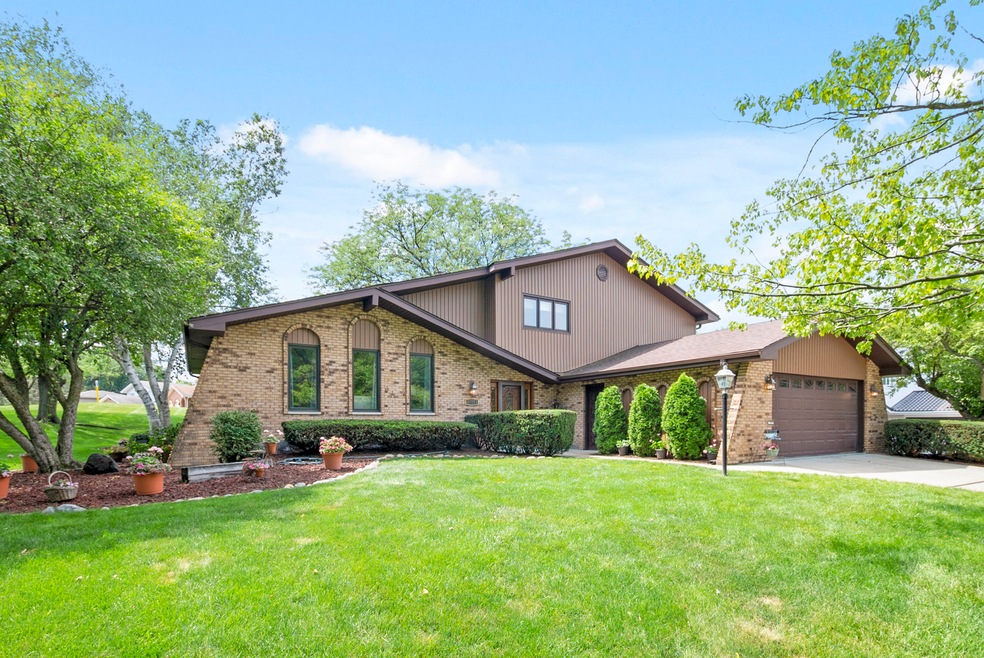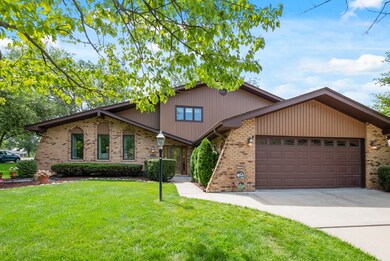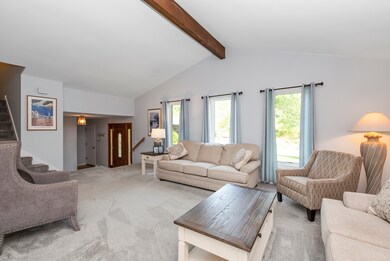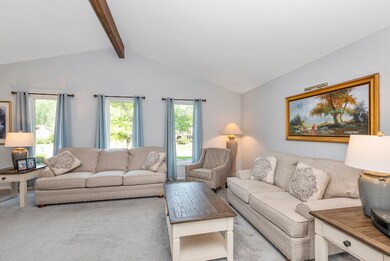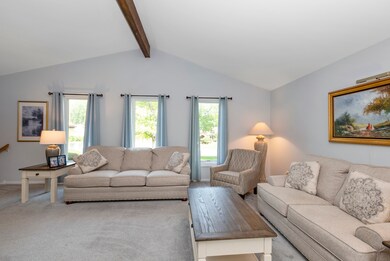
12245 W Lady Bar Ln Orland Park, IL 60467
Estimated Value: $485,000 - $559,000
Highlights
- Open Floorplan
- Landscaped Professionally
- Deck
- Hadley Middle School Rated 9+
- Mature Trees
- Contemporary Architecture
About This Home
As of September 2023RARELY AVAILABLE "FORRESTER STYLE" SPLIT WITH FINISHED SUB-BASEMENT*BRIGHT OPEN FLOOR PLAN*5 BEDROOMS*UPDATED 2 1/2 BATHS*REMODELED KITCHEN-3 YRS-WITH ALL NEW STAINLESS STEEL APPLIANCES*QUARTZ*NEWER HARDWOOD FLOORS-15 YRS*VAULTED CEILINGS*HUGE FAMILY ROOM OFF THE KITCHEN W/STONE FIREPLACE THAT LEADS TO YOUR LARGE TRANQUIL CUSTOM DECK 24'X24'*SHARP OVERSIZED LOT PROFESSIONALLY LANDSCAPED*"5TH BEDROOM OR OFFICE" IS OFF THE FAMILY ROOM*4-BEDROOMS INCLUDING MASTER ARE UPPER LEVEL*CHECK OUT THE FINISHED SUB-BASEMENT RECREATION ROOM W/WET BAR & ACTUAL CUSTOM BRICK WALLS*PLUS MECHANICAL ROOM & CONCRETE CRAWL SPACE*LOWER LEVEL ROUGHED IN FOR ADDITIONAL BATH*ANDERSON SLIDERS*MAIN-LEVEL LAUNDRY*ALL WINDOWS REPLACED*ROOF-10YRS*FURNACE-4YRS*C/A-20YRS*NEWER CARPET*6-PANEL DRS.*CONCRETE DRIVEWAY*WHAT A GREAT HOME!"GREAT LOCATION!*DON'T DELAY, SCHEDULE TO SEE THIS ONE RIGHT AWAY!*
Last Agent to Sell the Property
Village Realty, Inc. License #475130734 Listed on: 08/04/2023

Last Buyer's Agent
Joe Jackson
Century 21 Universal License #475193000

Home Details
Home Type
- Single Family
Est. Annual Taxes
- $7,607
Year Built
- Built in 1977
Lot Details
- 0.27 Acre Lot
- Lot Dimensions are 83 x 128 x 90 x 116
- Property is adjacent to nature preserve
- Cul-De-Sac
- Landscaped Professionally
- Paved or Partially Paved Lot
- Mature Trees
- Backs to Trees or Woods
Parking
- 2.5 Car Attached Garage
- Garage Transmitter
- Garage Door Opener
- Driveway
- Parking Included in Price
Home Design
- Contemporary Architecture
- Quad-Level Property
- Asphalt Roof
- Concrete Perimeter Foundation
Interior Spaces
- 3,334 Sq Ft Home
- Open Floorplan
- Wet Bar
- Vaulted Ceiling
- Wood Burning Fireplace
- Gas Log Fireplace
- Entrance Foyer
- Family Room with Fireplace
- Living Room
- L-Shaped Dining Room
- Recreation Room
- Lower Floor Utility Room
- Unfinished Attic
Kitchen
- Range
- Microwave
- Dishwasher
- Stainless Steel Appliances
Flooring
- Wood
- Carpet
Bedrooms and Bathrooms
- 5 Bedrooms
- 5 Potential Bedrooms
- Main Floor Bedroom
- Bathroom on Main Level
- Dual Sinks
- Whirlpool Bathtub
- Double Shower
- Separate Shower
Laundry
- Laundry Room
- Laundry on main level
- Dryer
- Washer
- Sink Near Laundry
Finished Basement
- Partial Basement
- Sump Pump
- Recreation or Family Area in Basement
- Crawl Space
- Basement Storage
- Basement Lookout
Home Security
- Storm Screens
- Carbon Monoxide Detectors
Outdoor Features
- Creek On Lot
- Stream or River on Lot
- Deck
Location
- Property is near a park
Schools
- Lockport Township High School
Utilities
- Forced Air Heating and Cooling System
- Heating System Uses Natural Gas
- 100 Amp Service
- Lake Michigan Water
- Gas Water Heater
Community Details
- Split W/Sub Bsmt
Listing and Financial Details
- Homeowner Tax Exemptions
Ownership History
Purchase Details
Home Financials for this Owner
Home Financials are based on the most recent Mortgage that was taken out on this home.Similar Homes in Orland Park, IL
Home Values in the Area
Average Home Value in this Area
Purchase History
| Date | Buyer | Sale Price | Title Company |
|---|---|---|---|
| Jackson Joe | $506,000 | Chicago Title |
Mortgage History
| Date | Status | Borrower | Loan Amount |
|---|---|---|---|
| Open | Jackson Joe | $504,900 | |
| Closed | Jackson Joe | $506,000 | |
| Previous Owner | Obiala Philip W | $100,000 | |
| Previous Owner | Obiala Philip W | $100,000 | |
| Previous Owner | Obiala Philip W | $50,000 | |
| Previous Owner | Obiala Philip W | $69,000 | |
| Previous Owner | Obiala Phillip W | $50,000 | |
| Previous Owner | Obiala Phillip W | $35,000 | |
| Previous Owner | Oblala Philip W | $10,000 | |
| Previous Owner | Obiala Philip W | $65,000 | |
| Previous Owner | Obiala Philip W | $100,000 |
Property History
| Date | Event | Price | Change | Sq Ft Price |
|---|---|---|---|---|
| 09/21/2023 09/21/23 | Sold | $506,000 | +1.2% | $152 / Sq Ft |
| 08/04/2023 08/04/23 | For Sale | $499,900 | -- | $150 / Sq Ft |
Tax History Compared to Growth
Tax History
| Year | Tax Paid | Tax Assessment Tax Assessment Total Assessment is a certain percentage of the fair market value that is determined by local assessors to be the total taxable value of land and additions on the property. | Land | Improvement |
|---|---|---|---|---|
| 2023 | $8,738 | $116,354 | $19,396 | $96,958 |
| 2022 | $7,607 | $108,640 | $18,110 | $90,530 |
| 2021 | $6,921 | $102,928 | $17,158 | $85,770 |
| 2020 | $7,223 | $99,141 | $16,527 | $82,614 |
| 2019 | $6,864 | $95,374 | $15,899 | $79,475 |
| 2018 | $6,727 | $92,727 | $15,717 | $77,010 |
| 2017 | $6,589 | $90,131 | $15,277 | $74,854 |
| 2016 | $6,411 | $87,126 | $14,768 | $72,358 |
| 2015 | $6,116 | $83,856 | $14,214 | $69,642 |
| 2014 | $6,116 | $82,123 | $13,920 | $68,203 |
| 2013 | $6,116 | $82,123 | $13,920 | $68,203 |
Agents Affiliated with this Home
-
Patricia Vallejo

Seller's Agent in 2023
Patricia Vallejo
Village Realty, Inc.
(708) 254-9091
99 Total Sales
-
J
Buyer's Agent in 2023
Joe Jackson
Century 21 Universal
(773) 771-0210
Map
Source: Midwest Real Estate Data (MRED)
MLS Number: 11850481
APN: 05-01-213-006
- 13740 Venetian Ct
- 13606 Wooly Hill Dr
- 13931 S Belmont Dr
- 14130 Sheffield Dr Unit 202
- 13916 S Addison Trail
- 14017 S Belmont Dr
- 14207 Pheasant Ln
- 11905 Sterling Dr
- 11725 Cooper Way
- 11850 Windemere Ct Unit 103
- 14358 S East Glen Dr
- 14424 Pheasant Ln
- 14424 S Heather Ln
- 14328 Pinewood Dr
- 11731 Blackburn Dr
- 14000 Springview Ln
- 11452 Greystone Dr
- 14506 Mallard Dr
- 14501 Abbott Rd W
- 14325 S Bell Rd
- 12245 W Lady Bar Ln
- 12257 W Lady Bar Ln
- 12231 W Lady Bar Ln
- 12244 W Lady Bar Ln
- 12250 W Lady Bar Ln
- 13712 Cannonade Ct
- 12236 W Lady Bar Ln
- 12258 W Lady Bar Ln
- 12219 W Lady Bar Ln
- 12311 W Lady Bar Ln
- 12226 W Lady Bar Ln
- 13713 Cannonade Ct
- 13724 Cannonade Ct
- 12211 W Lady Bar Ln
- 12220 W Lady Bar Ln
- 13732 Cannonade Ct
- 12319 W Lady Bar Ln
- 13743 Secretariat Ln
- 13723 Cannonade Ct
- 12212 W Lady Bar Ln
