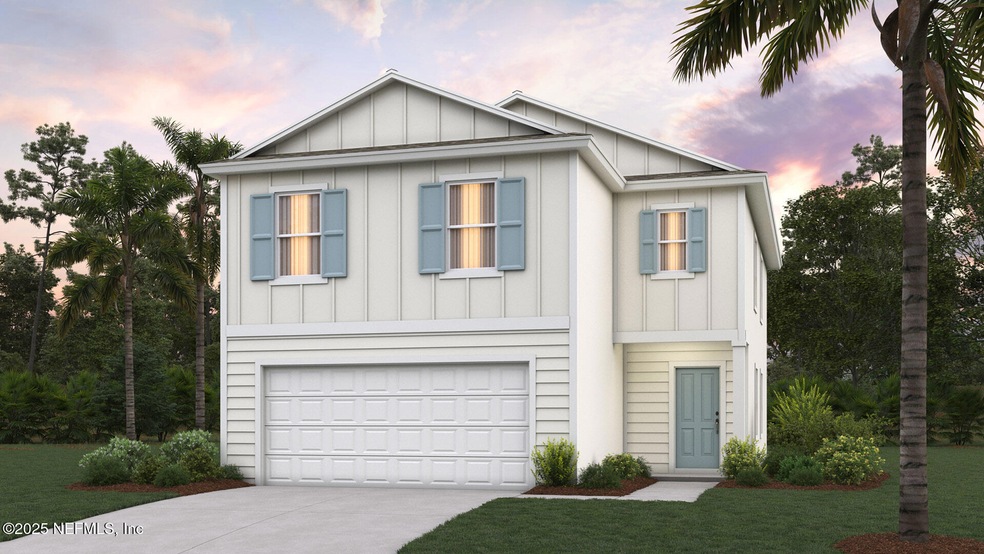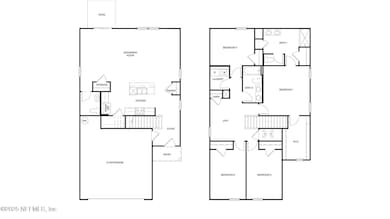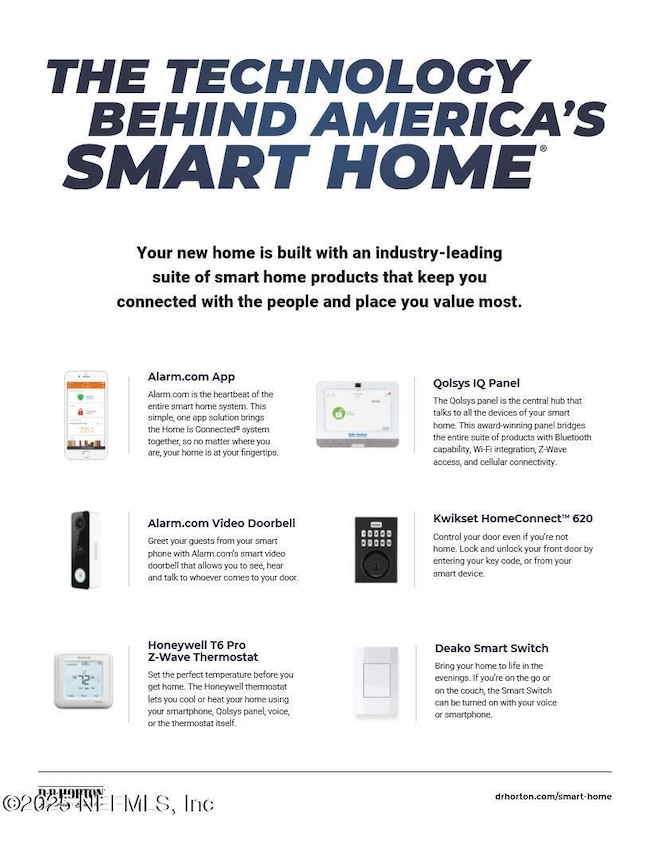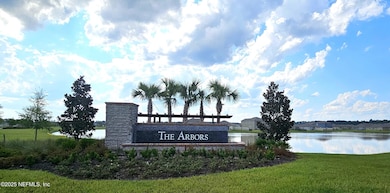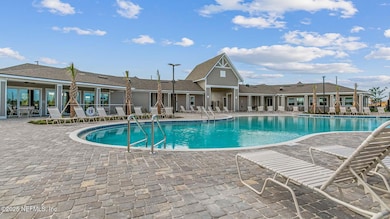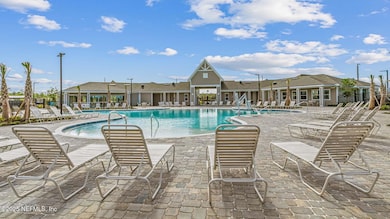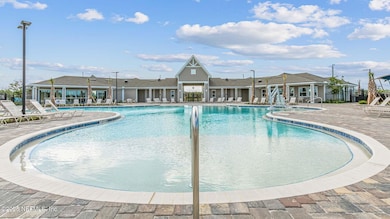12245 Yew Tree Rd Jacksonville, FL 32218
Forest Trails NeighborhoodEstimated payment $2,417/month
Highlights
- Fitness Center
- Open Floorplan
- Traditional Architecture
- Under Construction
- Clubhouse
- Breakfast Area or Nook
About This Home
At The Arbors, residents enjoy a variety of amenities designed for relaxation and recreation. Dive into the refreshing pool on warm Florida days, stay active at the fitness center, or let the kids explore the splash pad and the playground. Plus, plans for a future amenity expansion are underway! This is a community built with families in mind, offering something for each member of the family. D.R. Horton's affordable Express Series Homes are perfect for first-time homebuyers or those looking to upgrade to a modern, well-designed home. Each home features the quality craftsmanship and thoughtful design D.R. Horton is known for as well as smart home technology products that will keep you connected to your home no matter the distance.
Home Details
Home Type
- Single Family
Year Built
- Built in 2025 | Under Construction
HOA Fees
- $10 Monthly HOA Fees
Parking
- 2 Car Attached Garage
Home Design
- Traditional Architecture
- Wood Frame Construction
- Shingle Roof
Interior Spaces
- 2,160 Sq Ft Home
- 2-Story Property
- Open Floorplan
- Entrance Foyer
- Utility Room
- Washer and Electric Dryer Hookup
Kitchen
- Breakfast Area or Nook
- Eat-In Kitchen
- Breakfast Bar
- Electric Range
- Microwave
- Dishwasher
- Kitchen Island
- Disposal
Flooring
- Carpet
- Vinyl
Bedrooms and Bathrooms
- 4 Bedrooms
- Walk-In Closet
Home Security
- Smart Home
- Smart Thermostat
- Fire and Smoke Detector
Eco-Friendly Details
- Energy-Efficient Windows
- Energy-Efficient Doors
Schools
- Garden City Elementary School
- Highlands Middle School
- Jean Ribault High School
Utilities
- Central Heating and Cooling System
- Electric Water Heater
Additional Features
- Patio
- South Facing Home
Listing and Financial Details
- Assessor Parcel Number 0194495400
Community Details
Overview
- The Arbors Subdivision
Amenities
- Clubhouse
Recreation
- Community Playground
- Fitness Center
Map
Home Values in the Area
Average Home Value in this Area
Property History
| Date | Event | Price | List to Sale | Price per Sq Ft |
|---|---|---|---|---|
| 11/19/2025 11/19/25 | For Sale | $383,990 | -- | $178 / Sq Ft |
Source: realMLS (Northeast Florida Multiple Listing Service)
MLS Number: 2118598
- 12251 Yew Tree Rd
- 12426 Russian Olive Rd
- 12432 Russian Olive Rd
- 12390 Russian Olive Rd
- 4101 Caper Tree Way
- 4318 Evening Primrose Dr
- HAYDEN II Plan at The Arbors
- LAKESIDE Plan at The Arbors
- ELSTON Plan at The Arbors
- ARIA Plan at The Arbors
- BERKELEY II Plan at The Arbors
- SIESTA KEY Plan at The Arbors
- WILLOW Plan at The Arbors
- DOWNING Plan at The Arbors
- BRIGHTON Plan at The Arbors
- ADELE Plan at The Arbors
- ARCHER Plan at The Arbors
- FREEPORT Plan at The Arbors
- DUNDEE Plan at The Arbors
- HARPER Plan at The Arbors
- 12573 Rubber Fig Terrace
- 12476 Rubber Fig Terrace
- 12927 Rubber Fig Terrace
- 12567 Rubber Fig Terrace
- 12553 Russian Olive Rd
- 12452 Rubber Fig Terrace
- 12470 Rubber Fig Terrace
- 3931 Hemlock St
- 11630 Palladio Way
- 11718 Robert Masters Blvd
- 11624 Palladio Way
- 3819 Ellaville Ct
- 11581 Palladio Way
- 12644 Lake Taylor Ln
- 11576 Palladio Way
- 4889 Morning Rise Cir
- 3786 Robena Rd
- 5909 Hampton Creek Rd
- 5810 Hampton Creek Rd
- 12032 Bridgehampton Rd
