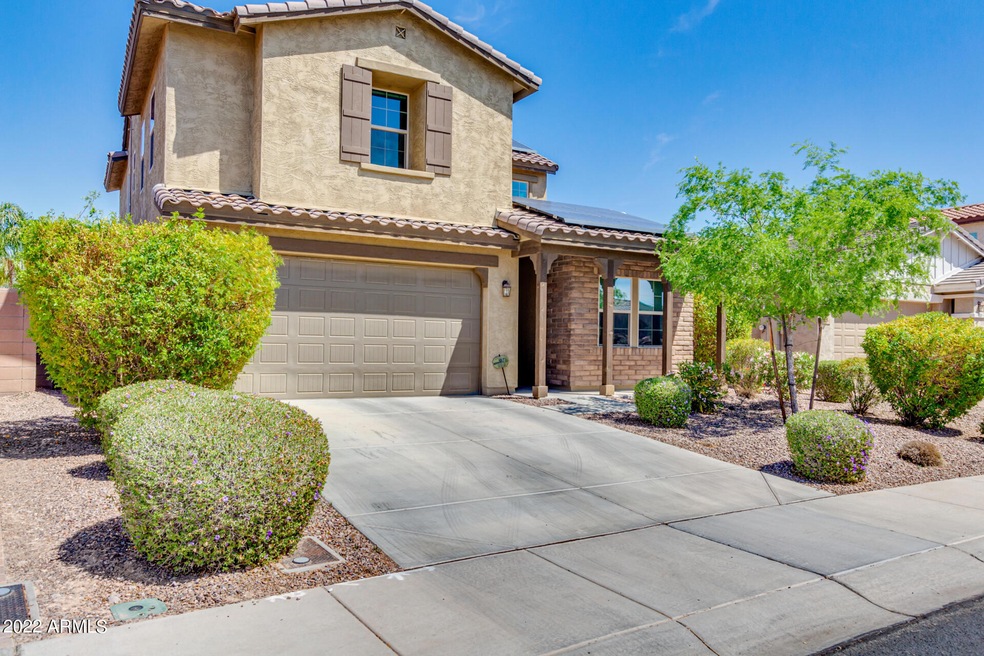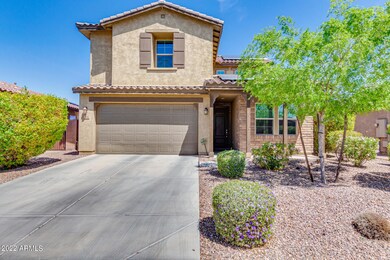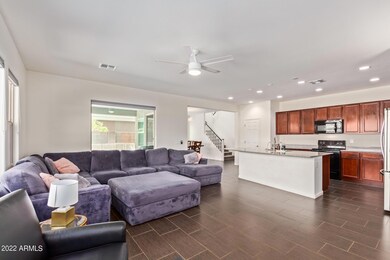
12246 W Paso Trail Peoria, AZ 85383
Highlights
- Solar Power System
- Santa Barbara Architecture
- Covered patio or porch
- Lake Pleasant Elementary School Rated A-
- Granite Countertops
- 2 Car Direct Access Garage
About This Home
As of April 2025Fabulous two-story home nestled in the desirable Coldwater Ranch Community! This property features stone accents, colorful manicured landscape, and a 2-car garage. Enter to discover the bright living/dining room with neutral palette, bold tile floors, huge dual pane windows, and charming light fixtures/ceiling fans. The fully equipped kitchen offers ample cabinetry, granite counters, and a center island w/a breakfast bar. Perfectly-sized loft is ideal for a family TV area and a den that you can use as an extra bedroom! End your busy day in the main bedroom with plush carpet, lavish ensuite w/dual sinks, and a walk-in closet. Delightful backyard includes a relaxing covered patio, stone pavers, and a lush lawn excellent for hosting fun gatherings! Make this gem yours. Call now
Last Agent to Sell the Property
Keller Williams Arizona Realty License #SA683812000 Listed on: 04/21/2022

Last Buyer's Agent
Keller Williams Arizona Realty License #SA683812000 Listed on: 04/21/2022

Home Details
Home Type
- Single Family
Est. Annual Taxes
- $2,045
Year Built
- Built in 2014
Lot Details
- 5,315 Sq Ft Lot
- Desert faces the front of the property
- Block Wall Fence
- Front and Back Yard Sprinklers
- Sprinklers on Timer
- Grass Covered Lot
HOA Fees
- $65 Monthly HOA Fees
Parking
- 2 Car Direct Access Garage
- Garage Door Opener
Home Design
- Santa Barbara Architecture
- Wood Frame Construction
- Tile Roof
- Stone Exterior Construction
- Stucco
Interior Spaces
- 2,333 Sq Ft Home
- 2-Story Property
- Ceiling height of 9 feet or more
- Ceiling Fan
- Double Pane Windows
- Low Emissivity Windows
- Washer and Dryer Hookup
Kitchen
- Eat-In Kitchen
- Breakfast Bar
- Built-In Microwave
- Kitchen Island
- Granite Countertops
Flooring
- Carpet
- Tile
Bedrooms and Bathrooms
- 4 Bedrooms
- Primary Bathroom is a Full Bathroom
- 3 Bathrooms
- Dual Vanity Sinks in Primary Bathroom
- Bathtub With Separate Shower Stall
Schools
- Lake Pleasant Elementary
- Liberty High School
Utilities
- Central Air
- Heating System Uses Natural Gas
- Water Softener
- High Speed Internet
- Cable TV Available
Additional Features
- Solar Power System
- Covered patio or porch
Listing and Financial Details
- Tax Lot 217
- Assessor Parcel Number 503-66-536
Community Details
Overview
- Association fees include ground maintenance
- City Property Man. Association, Phone Number (602) 437-4777
- Built by Standard Pacific Homes
- Coldwater Ranch Unit 1 & 2 Subdivision
Recreation
- Community Playground
- Bike Trail
Ownership History
Purchase Details
Home Financials for this Owner
Home Financials are based on the most recent Mortgage that was taken out on this home.Purchase Details
Home Financials for this Owner
Home Financials are based on the most recent Mortgage that was taken out on this home.Purchase Details
Home Financials for this Owner
Home Financials are based on the most recent Mortgage that was taken out on this home.Purchase Details
Home Financials for this Owner
Home Financials are based on the most recent Mortgage that was taken out on this home.Purchase Details
Home Financials for this Owner
Home Financials are based on the most recent Mortgage that was taken out on this home.Similar Homes in Peoria, AZ
Home Values in the Area
Average Home Value in this Area
Purchase History
| Date | Type | Sale Price | Title Company |
|---|---|---|---|
| Warranty Deed | $469,000 | Fidelity National Title Agency | |
| Warranty Deed | $505,000 | Landmark Title | |
| Interfamily Deed Transfer | -- | None Available | |
| Interfamily Deed Transfer | -- | Wfg Lender Services | |
| Special Warranty Deed | $250,315 | First American Title Ins Co |
Mortgage History
| Date | Status | Loan Amount | Loan Type |
|---|---|---|---|
| Open | $398,650 | New Conventional | |
| Previous Owner | $341,200 | New Conventional | |
| Previous Owner | $5,000,000 | Credit Line Revolving | |
| Previous Owner | $221,573 | FHA | |
| Previous Owner | $245,780 | FHA |
Property History
| Date | Event | Price | Change | Sq Ft Price |
|---|---|---|---|---|
| 04/30/2025 04/30/25 | Sold | $469,000 | 0.0% | $201 / Sq Ft |
| 03/24/2025 03/24/25 | Pending | -- | -- | -- |
| 02/13/2025 02/13/25 | For Sale | $469,000 | -7.1% | $201 / Sq Ft |
| 06/16/2022 06/16/22 | Sold | $505,000 | -1.9% | $216 / Sq Ft |
| 05/17/2022 05/17/22 | Pending | -- | -- | -- |
| 05/05/2022 05/05/22 | Price Changed | $515,000 | -2.8% | $221 / Sq Ft |
| 04/04/2022 04/04/22 | For Sale | $530,000 | -- | $227 / Sq Ft |
Tax History Compared to Growth
Tax History
| Year | Tax Paid | Tax Assessment Tax Assessment Total Assessment is a certain percentage of the fair market value that is determined by local assessors to be the total taxable value of land and additions on the property. | Land | Improvement |
|---|---|---|---|---|
| 2025 | $2,376 | $21,019 | -- | -- |
| 2024 | $2,359 | $20,018 | -- | -- |
| 2023 | $2,359 | $35,660 | $7,130 | $28,530 |
| 2022 | $2,277 | $27,100 | $5,420 | $21,680 |
| 2021 | $2,045 | $25,530 | $5,100 | $20,430 |
| 2020 | $2,046 | $24,010 | $4,800 | $19,210 |
| 2019 | $1,987 | $22,600 | $4,520 | $18,080 |
| 2018 | $1,915 | $21,520 | $4,300 | $17,220 |
| 2017 | $1,991 | $20,120 | $4,020 | $16,100 |
| 2016 | $2,016 | $20,110 | $4,020 | $16,090 |
| 2015 | $1,852 | $17,010 | $3,400 | $13,610 |
Agents Affiliated with this Home
-
Kim Panozzo

Seller's Agent in 2025
Kim Panozzo
HomeSmart
(480) 601-6400
826 Total Sales
-
Patricia Aboukhaled

Seller Co-Listing Agent in 2025
Patricia Aboukhaled
HomeSmart
(574) 514-4660
38 Total Sales
-
Tabor Swallows-Vinck

Buyer's Agent in 2025
Tabor Swallows-Vinck
Swallows & Associates Realty
(623) 780-8000
140 Total Sales
-
Ryan Gamlin

Seller's Agent in 2022
Ryan Gamlin
Keller Williams Arizona Realty
(952) 457-6228
87 Total Sales
Map
Source: Arizona Regional Multiple Listing Service (ARMLS)
MLS Number: 6378385
APN: 503-66-536
- 12227 W Prickly Pear Trail
- 12144 W Remuda Dr
- 12128 W Range Mule Dr
- 25614 N 121st Ln
- 12152 W Briles Rd
- 12211 W Hide Trail
- 26242 N 122nd Ln
- 26107 N 121st Ave
- 26216 N 120th Ln
- 12109 W Tether Trail
- 26509 N 122nd Dr
- 12063 W Tether Trail
- 12110 W Rowel Rd
- 12446 W Bajada Rd
- 26723 N 127th Dr
- 26735 N 127th Dr
- 12335 W Rosewood Ln
- 26747 N 127th Dr
- 12519 W Bajada Rd
- 12629 W Bajada Rd






