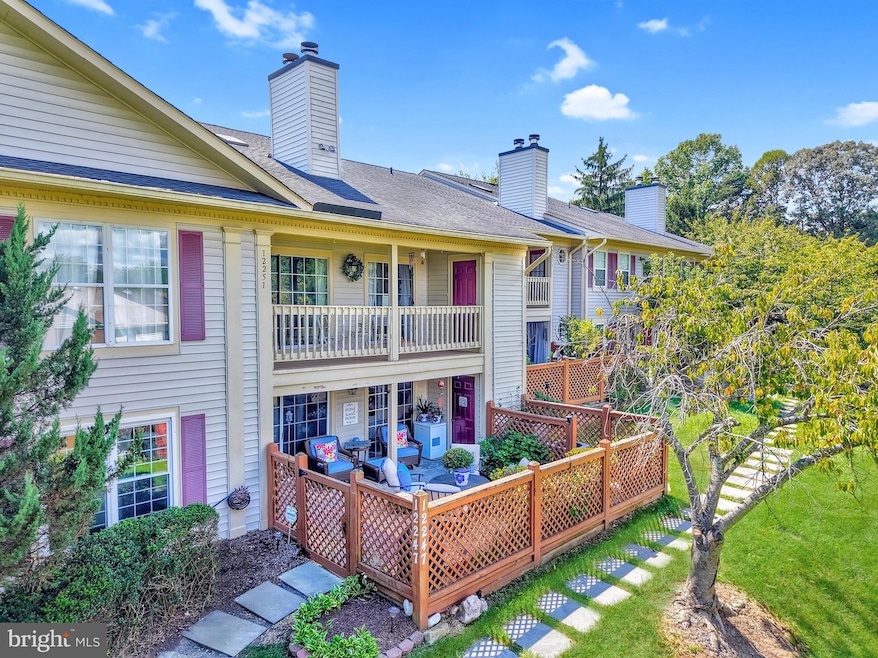
12247 Wadsworth Way Woodbridge, VA 22192
Estimated payment $2,451/month
Highlights
- Popular Property
- Open Floorplan
- Main Floor Bedroom
- Springwoods Elementary School Rated A-
- Colonial Architecture
- Garden View
About This Home
Beautifully maintained 2-bedroom, 2-bath condo in the sought-after Hampton House community of Lake Ridge. This SUNNY, SPACIOUS, and FRESHLY PAINTED home offers generously sized rooms with huge closet space, a well-appointed galley kitchen, front-loading washer/dryer, and a primary suite featuring a walk-in closet, fireplace, private bath, and direct patio access. The living room opens to a private patio with tranquil greenery views—perfect for relaxing or entertaining.
Designed with an open floor plan, a separate dining area, and a cozy wood-burning fireplace, this condo is ideal for FIRST TIME BUYERS, DOWN-SIZERS, or anyone seeking comfort and convenience.
Community amenities include beautifully maintained grounds, five pools, tennis courts, and ample unassigned parking.
All this in a prime location near shops, grocery stores, dining, parks, and the marina—with easy access to Route 123, I-95, and public transit.
Listing Agent
Pia Reyes
Coldwell Banker Realty Listed on: 08/28/2025

Open House Schedule
-
Saturday, August 30, 20251:00 to 3:30 pm8/30/2025 1:00:00 PM +00:008/30/2025 3:30:00 PM +00:00Add to Calendar
-
Sunday, August 31, 202512:00 to 3:00 pm8/31/2025 12:00:00 PM +00:008/31/2025 3:00:00 PM +00:00Add to Calendar
Townhouse Details
Home Type
- Townhome
Est. Annual Taxes
- $2,900
Year Built
- Built in 1987
Lot Details
- Backs To Open Common Area
- North Facing Home
- Wood Fence
- Property is in very good condition
HOA Fees
- $469 Monthly HOA Fees
Home Design
- Semi-Detached or Twin Home
- Colonial Architecture
- Slab Foundation
- Composition Roof
- Metal Siding
Interior Spaces
- 1,108 Sq Ft Home
- Property has 1 Level
- Open Floorplan
- Built-In Features
- Chair Railings
- Crown Molding
- Ceiling Fan
- 2 Fireplaces
- Electric Fireplace
- Sliding Doors
- Insulated Doors
- Family Room
- Dining Area
- Garden Views
- Galley Kitchen
- Laundry on main level
Flooring
- Carpet
- Laminate
Bedrooms and Bathrooms
- 2 Main Level Bedrooms
- En-Suite Bathroom
- Walk-In Closet
- 2 Full Bathrooms
Parking
- Paved Parking
- Parking Lot
- Parking Permit Included
- Unassigned Parking
Schools
- Lake Ridge Middle School
- Woodbridge High School
Utilities
- Central Air
- Heat Pump System
- 110 Volts
- Electric Water Heater
- Public Septic
Additional Features
- Halls are 36 inches wide or more
- Screened Patio
Listing and Financial Details
- Assessor Parcel Number 8193-85-4977.01
Community Details
Overview
- $53 Recreation Fee
- Association fees include snow removal, lawn maintenance, lawn care front, lawn care rear, lawn care side
- Building Winterized
- Hampton House Condos
- Hampton House Community
- Lake Ridge Subdivision
- Property Manager
Recreation
- Community Pool
Pet Policy
- Dogs and Cats Allowed
Map
Home Values in the Area
Average Home Value in this Area
Tax History
| Year | Tax Paid | Tax Assessment Tax Assessment Total Assessment is a certain percentage of the fair market value that is determined by local assessors to be the total taxable value of land and additions on the property. | Land | Improvement |
|---|---|---|---|---|
| 2025 | $2,814 | $300,000 | $79,700 | $220,300 |
| 2024 | $2,814 | $283,000 | $75,200 | $207,800 |
| 2023 | $2,599 | $249,800 | $66,500 | $183,300 |
| 2022 | $2,675 | $234,300 | $59,700 | $174,600 |
| 2021 | $2,624 | $212,700 | $56,700 | $156,000 |
| 2020 | $3,089 | $199,300 | $53,100 | $146,200 |
| 2019 | $2,888 | $186,300 | $61,800 | $124,500 |
| 2018 | $2,108 | $174,600 | $57,800 | $116,800 |
| 2017 | $2,138 | $170,800 | $56,100 | $114,700 |
| 2016 | $1,979 | $159,200 | $51,900 | $107,300 |
| 2015 | $1,806 | $159,300 | $51,900 | $107,400 |
| 2014 | $1,806 | $141,700 | $45,900 | $95,800 |
Property History
| Date | Event | Price | Change | Sq Ft Price |
|---|---|---|---|---|
| 08/28/2025 08/28/25 | For Sale | $320,000 | -- | $289 / Sq Ft |
Mortgage History
| Date | Status | Loan Amount | Loan Type |
|---|---|---|---|
| Closed | $170,000 | New Conventional | |
| Closed | $175,000 | New Conventional | |
| Closed | $143,500 | Adjustable Rate Mortgage/ARM |
Similar Homes in Woodbridge, VA
Source: Bright MLS
MLS Number: VAPW2102876
APN: 8193-85-4977.01
- 12240 Stevenson Ct
- 12170 Springwoods Dr
- 12131 Salemtown Dr
- 12336 Granada Way
- 3815 Appaloosa Dr
- 12329 Manchester Way
- 3629 Cebu Island Ct
- 3838 Ogilvie Ct
- 4068 Chetham Way
- 3476 Caledonia Cir
- 4029 Chetham Way Unit 20
- 12560 Kempston Ln
- 4167 Churchman Way
- 4118 Churchman Way Unit 221
- 12438 Abbey Knoll Ct
- 12161 Darnley Rd
- 12900 Lockleven Ln
- 12944 Lockleven Ln
- 12148 Darnley Rd
- 3518 Mount Burnside Way
- 12219 Chaucer Ln
- 12187 Chaucer Ln Unit 12187
- 12280 Creekview Cir
- 12251 Granada Way
- 3922 Marquis Place Unit Upstairs and Main Floor - Furnished + Office
- 3944 Pepperidge Ct
- 3496 Caledonia Cir
- 12700 Inverness Way
- 11793 Nates Place
- 12650 Wimbley Ln
- 11815 Limoux Place
- 12313 Cinnamon St
- 3216 Bluff View Ct
- 12170 Cardamom Dr
- 12107 Fort Craig Dr
- 12197 Cinnamon St
- 12794 Silvia Loop
- 11589 Tolson Place
- 12183 Cardamom Dr Unit 12183
- 12829 Silvia Loop






