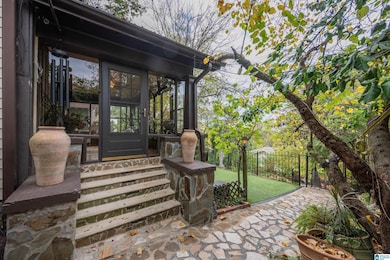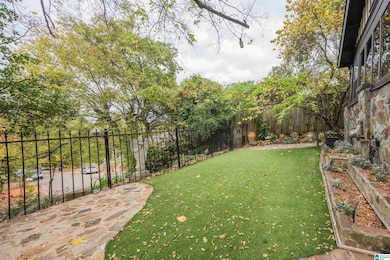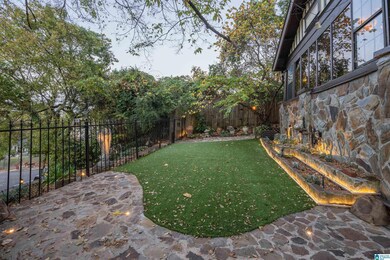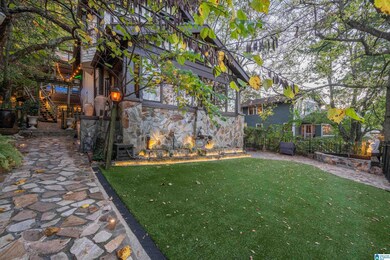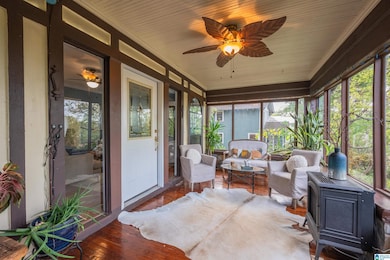
1225 17th Ave S Birmingham, AL 35205
Five Points South NeighborhoodHighlights
- Greenhouse
- Fireplace in Primary Bedroom
- Wood Flooring
- City View
- Covered Deck
- Attic
About This Home
As of November 2024This very unique, historic gem located in the hip, downtown community of Southside will keep you and guests entertained for years. The indoor charm is only surpassed by the incredible outdoor living! This is a fully fenced in oasis that feels like you are secluded in the mountains, including one of the best views you'll find of downtown from the top porch. The fully independent studio apartment (sold furnished) gives you options like a private MIL suite or passive STR income, and the immaculate landscaping and outdoor kitchen will make you never want to leave. The spacious 3/2 main house has tons of updates, and custom lighting is artistically woven inside and out the entire home. There's almost too much value to capture in a description, but the last thing we'll add is the garage parking places. You literally won't find another one of these downtown. Schedule your showing today!
Home Details
Home Type
- Single Family
Est. Annual Taxes
- $2,460
Year Built
- Built in 1920
Lot Details
- 7,405 Sq Ft Lot
- Fenced Yard
- Few Trees
Parking
- 2 Car Detached Garage
- Garage on Main Level
- Rear-Facing Garage
- Driveway
- Assigned Parking
Home Design
- Vinyl Siding
Interior Spaces
- 2-Story Property
- Sound System
- Crown Molding
- Smooth Ceilings
- Ceiling Fan
- Recessed Lighting
- Ventless Fireplace
- Gas Log Fireplace
- Stone Fireplace
- Double Pane Windows
- Window Treatments
- Living Room with Fireplace
- 3 Fireplaces
- Dining Room
- Home Office
- Sun or Florida Room
- City Views
- Pull Down Stairs to Attic
Kitchen
- Double Convection Oven
- Electric Oven
- Electric Cooktop
- Stove
- Built-In Microwave
- Ice Maker
- Dishwasher
- Stainless Steel Appliances
- ENERGY STAR Qualified Appliances
- Stone Countertops
- Disposal
Flooring
- Wood
- Tile
- Vinyl
Bedrooms and Bathrooms
- 4 Bedrooms
- Fireplace in Primary Bedroom
- Primary Bedroom Upstairs
- Walk-In Closet
- In-Law or Guest Suite
- 3 Full Bathrooms
- Bathtub and Shower Combination in Primary Bathroom
Laundry
- Laundry Room
- Laundry on main level
- Washer and Electric Dryer Hookup
Unfinished Basement
- Partial Basement
- Stone or Rock in Basement
Home Security
- Home Security System
- Storm Doors
Eco-Friendly Details
- ENERGY STAR/CFL/LED Lights
Outdoor Features
- Covered Deck
- Fireplace in Patio
- Patio
- Exterior Lighting
- Greenhouse
- Outdoor Grill
Schools
- Glen Iris Elementary School
- Washington Middle School
- Parker High School
Utilities
- Two cooling system units
- Two Heating Systems
- Gas Water Heater
Listing and Financial Details
- Visit Down Payment Resource Website
- Assessor Parcel Number 29-00-12-2-008-010.000
Ownership History
Purchase Details
Home Financials for this Owner
Home Financials are based on the most recent Mortgage that was taken out on this home.Purchase Details
Home Financials for this Owner
Home Financials are based on the most recent Mortgage that was taken out on this home.Similar Homes in the area
Home Values in the Area
Average Home Value in this Area
Purchase History
| Date | Type | Sale Price | Title Company |
|---|---|---|---|
| Warranty Deed | $405,000 | None Listed On Document | |
| Warranty Deed | $405,000 | None Listed On Document | |
| Survivorship Deed | $180,000 | -- |
Mortgage History
| Date | Status | Loan Amount | Loan Type |
|---|---|---|---|
| Open | $384,750 | New Conventional | |
| Closed | $384,750 | New Conventional | |
| Previous Owner | $74,200 | New Conventional | |
| Previous Owner | $235,000 | New Conventional | |
| Previous Owner | $220,000 | New Conventional | |
| Previous Owner | $200,000 | New Conventional | |
| Previous Owner | $183,000 | Commercial | |
| Previous Owner | $192,000 | New Conventional | |
| Previous Owner | $36,000 | Stand Alone Second | |
| Previous Owner | $86,700 | Credit Line Revolving | |
| Previous Owner | $27,000 | Credit Line Revolving | |
| Previous Owner | $144,000 | Purchase Money Mortgage | |
| Previous Owner | $22,000 | Credit Line Revolving |
Property History
| Date | Event | Price | Change | Sq Ft Price |
|---|---|---|---|---|
| 11/19/2024 11/19/24 | Sold | $405,000 | +1.3% | $187 / Sq Ft |
| 11/01/2024 11/01/24 | For Sale | $400,000 | -- | $185 / Sq Ft |
Tax History Compared to Growth
Tax History
| Year | Tax Paid | Tax Assessment Tax Assessment Total Assessment is a certain percentage of the fair market value that is determined by local assessors to be the total taxable value of land and additions on the property. | Land | Improvement |
|---|---|---|---|---|
| 2024 | $2,460 | $34,920 | -- | -- |
| 2022 | $2,276 | $32,380 | $14,570 | $17,810 |
| 2021 | $2,012 | $28,730 | $11,120 | $17,610 |
| 2020 | $1,594 | $22,980 | $11,120 | $11,860 |
| 2019 | $1,496 | $21,620 | $0 | $0 |
| 2018 | $1,571 | $22,660 | $0 | $0 |
| 2017 | $1,399 | $20,280 | $0 | $0 |
| 2016 | $1,329 | $19,320 | $0 | $0 |
| 2015 | $1,329 | $19,320 | $0 | $0 |
| 2014 | $1,184 | $18,580 | $0 | $0 |
| 2013 | $1,184 | $18,400 | $0 | $0 |
Agents Affiliated with this Home
-
James Rodgers

Seller's Agent in 2024
James Rodgers
Keller Williams Homewood
(334) 202-2642
12 in this area
197 Total Sales
-
Matt Allison

Buyer's Agent in 2024
Matt Allison
Keller Williams Homewood
(615) 474-7367
2 in this area
8 Total Sales
Map
Source: Greater Alabama MLS
MLS Number: 21401415
APN: 29-00-12-2-008-010.000
- 1173 18th Ave S
- 1631 Cullom St S
- 1730 Cullom St S
- 1513 12th St S
- 1801 11th Place S
- 1426 13th Place S
- 1428 11th Place S
- 1508 15th St S Unit 1508
- 1552 15th St S Unit 1552
- 1502 16th Ave S
- 1426 10th Place S
- 1601 15th Ave S
- 1612 16th Ave S
- 1211 15th St S
- 1731 Valley Ave Unit A
- 1731 Valley Ave Unit G
- 1751 Valley Ave Unit D
- 1771 Valley Ave Unit F
- 1760 Valley Ave Unit F
- 1569 Valley View Cir

