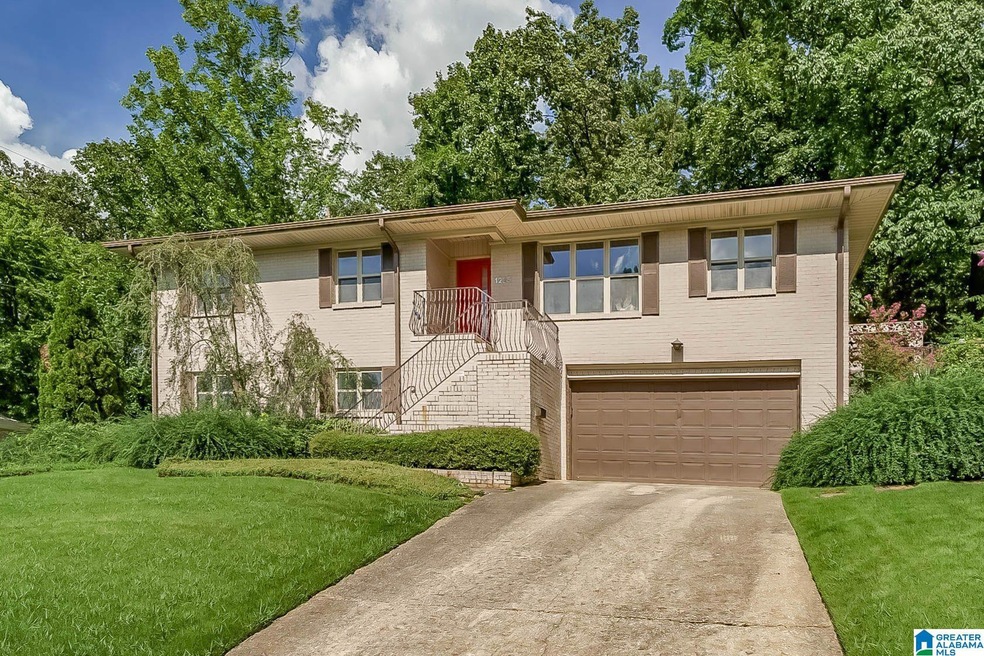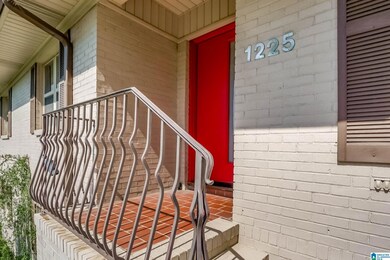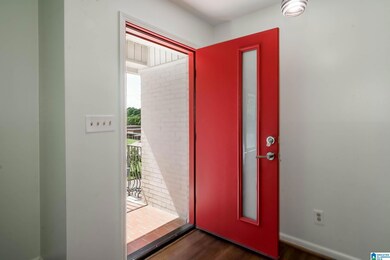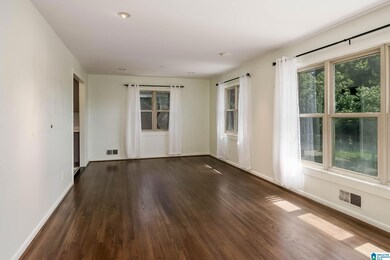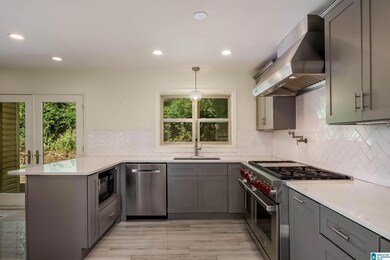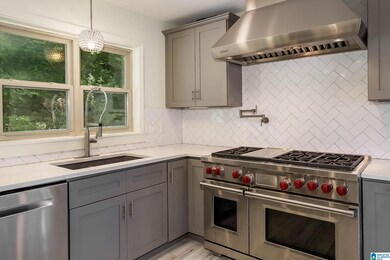
1225 50th St S Birmingham, AL 35222
Crestwood South NeighborhoodEstimated Value: $375,606 - $430,000
Highlights
- Wood Flooring
- Solid Surface Countertops
- Den with Fireplace
- Attic
- Play Room
- Double Convection Oven
About This Home
As of October 2022Fantastic find in the popular Crestwood neighborhood! Enjoy amenities that no other home can offer at this price! Spacious living and dining room with original hardwood floors. All new kitchen (2021) features 48" Wolf dual fuel range, with 6 burners and griddle. Wolf range hood, Bosch dishwasher, Scotsman built in icemaker. New cabinetry, undermount sink, pot filler and tiled backsplash in a herringbone pattern! Kitchen opens to family room with gas fireplace (easy access to flat rear garden and patio) Primary bedroom suite includes new bath with Toto Washlet toilet, Kohler sink and tiled shower. Bedrooms 2 and 3 share a new bathroom with vessel sink, heated tile floors, Toto Neorest toilet (amazing features). Daylight basement includes a large rec room with bookcases and new (2021) bathroom trimmed in marble tiles. Temp. controlled wine cellar. Double pane windows, Haiku ceiling fans, Brilliant light controls, Nest thermo. Sprinkler system and established landscape. Minutes to UAB
Home Details
Home Type
- Single Family
Est. Annual Taxes
- $2,016
Year Built
- Built in 1960
Lot Details
- 0.34 Acre Lot
- Fenced Yard
- Interior Lot
- Irregular Lot
- Sprinkler System
- Few Trees
Parking
- 2 Car Garage
- Basement Garage
- Front Facing Garage
- Off-Street Parking
Home Design
- Four Sided Brick Exterior Elevation
Interior Spaces
- 1-Story Property
- Crown Molding
- Smooth Ceilings
- Ceiling Fan
- Recessed Lighting
- Gas Fireplace
- Double Pane Windows
- Window Treatments
- French Doors
- Insulated Doors
- Dining Room
- Den with Fireplace
- Play Room
- Attic
Kitchen
- Breakfast Bar
- Butlers Pantry
- Double Convection Oven
- Gas Oven
- Gas Cooktop
- Built-In Microwave
- Ice Maker
- Dishwasher
- Stainless Steel Appliances
- Solid Surface Countertops
Flooring
- Wood
- Tile
Bedrooms and Bathrooms
- 3 Bedrooms
- 3 Full Bathrooms
- Linen Closet In Bathroom
Laundry
- Laundry Room
- Laundry in Garage
- Washer and Electric Dryer Hookup
Basement
- Basement Fills Entire Space Under The House
- Laundry in Basement
- Natural lighting in basement
Outdoor Features
- Patio
Schools
- Avondale Elementary School
- Putnam Middle School
- Woodlawn High School
Utilities
- Central Heating and Cooling System
- Heating System Uses Gas
- Programmable Thermostat
- Gas Water Heater
Listing and Financial Details
- Visit Down Payment Resource Website
- Assessor Parcel Number 23-00-28-3-009-009.000
Ownership History
Purchase Details
Purchase Details
Home Financials for this Owner
Home Financials are based on the most recent Mortgage that was taken out on this home.Purchase Details
Home Financials for this Owner
Home Financials are based on the most recent Mortgage that was taken out on this home.Similar Homes in the area
Home Values in the Area
Average Home Value in this Area
Purchase History
| Date | Buyer | Sale Price | Title Company |
|---|---|---|---|
| Owens Thomas Deaton | $200,000 | None Listed On Document | |
| Owens Thomas Deaton | $200,000 | -- | |
| Owens Thomas Deaton | $399,900 | -- | |
| Oleary Paul James | $135,000 | -- |
Mortgage History
| Date | Status | Borrower | Loan Amount |
|---|---|---|---|
| Previous Owner | Owens Thomas Deaton | $379,900 | |
| Previous Owner | Oleary Paul J | $60,000 | |
| Previous Owner | Oleary Paul James | $108,000 |
Property History
| Date | Event | Price | Change | Sq Ft Price |
|---|---|---|---|---|
| 10/29/2022 10/29/22 | Off Market | $399,900 | -- | -- |
| 10/28/2022 10/28/22 | Sold | $399,900 | 0.0% | $172 / Sq Ft |
| 08/12/2022 08/12/22 | Price Changed | $399,900 | -5.9% | $172 / Sq Ft |
| 08/03/2022 08/03/22 | For Sale | $424,900 | -- | $183 / Sq Ft |
Tax History Compared to Growth
Tax History
| Year | Tax Paid | Tax Assessment Tax Assessment Total Assessment is a certain percentage of the fair market value that is determined by local assessors to be the total taxable value of land and additions on the property. | Land | Improvement |
|---|---|---|---|---|
| 2024 | $5,010 | $34,560 | -- | -- |
| 2022 | $2,256 | $32,100 | $14,800 | $17,300 |
| 2021 | $2,016 | $28,790 | $14,800 | $13,990 |
| 2020 | $1,952 | $27,910 | $14,800 | $13,110 |
| 2019 | $1,800 | $25,820 | $0 | $0 |
| 2018 | $1,477 | $21,360 | $0 | $0 |
| 2017 | $1,285 | $18,720 | $0 | $0 |
| 2016 | $1,393 | $20,200 | $0 | $0 |
| 2015 | $1,285 | $18,720 | $0 | $0 |
| 2014 | $1,101 | $18,940 | $0 | $0 |
| 2013 | $1,101 | $18,220 | $0 | $0 |
Agents Affiliated with this Home
-
Steve Buchanan

Seller's Agent in 2022
Steve Buchanan
RealtySouth
(205) 266-6034
11 in this area
156 Total Sales
-
R
Buyer's Agent in 2022
Rileigh Sefton
HOLLAND HOME SALES
(205) 568-1243
4 in this area
163 Total Sales
Map
Source: Greater Alabama MLS
MLS Number: 1329372
APN: 23-00-28-3-009-009.000
- 4920 Clairmont Ave S
- 1036 53rd St S
- 4804 Lincrest Dr
- 772 47th Place S
- 768 47th Place S
- 4713 9th Ave S
- 739 47th St S
- 1172 52nd St S
- 4763 7th Ct S
- 5009 Altamont Rd S Unit 10
- 5200 Clairmont Ave S
- 5013 Altamont Rd S Unit 9
- 5206 Clairmont Ave S
- 4608 7th Ct S
- 4709 6th Ave S Unit 27
- 5409 10th Ct S
- 4603 Clairmont Ave S
- 5201 Mountain Ridge Pkwy
- 720 Linwood Rd
- 5207 Mountain Ridge Pkwy
- 1225 50th St S
- 1221 50th St S
- 1229 50th St S
- 1233 50th St S
- 1216 50th Place S
- 1220 50th Place S
- 1217 50th St S
- 1224 50th Place S
- 1237 50th St S
- 1213 50th St S
- 1212 50th Place S
- 5004 12th Ct S
- 1228 50th Place S
- 1221 50th Place S
- 1236 50th St S
- 1241 50th St S
- 1213 50th Place S
- 1208 50th Place S
- 5000 12th Ct S
- 5008 12th Ct S
