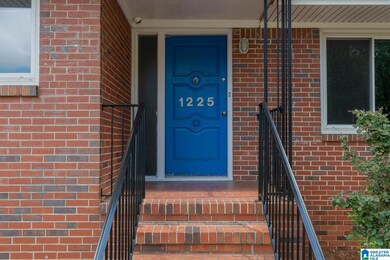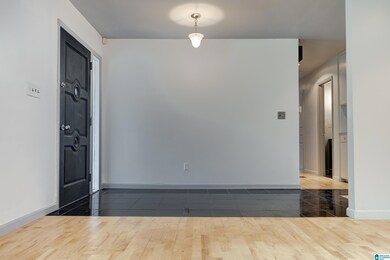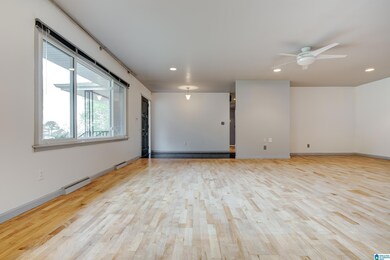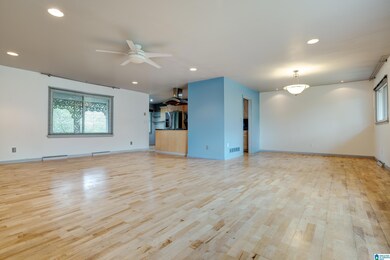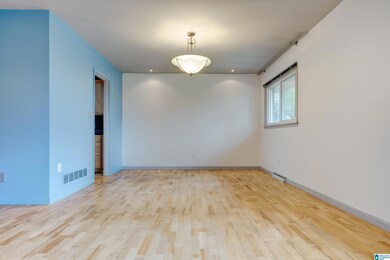
1225 51st St S Birmingham, AL 35222
Crestwood South NeighborhoodEstimated Value: $399,551 - $455,000
Highlights
- Covered Deck
- Attic
- Stone Countertops
- Wood Flooring
- Bonus Room
- Covered patio or porch
About This Home
As of May 2023Full brick home in Crestwood South! Nice, big living/den area with blonde hardwood floors and tiled entryway. Updated kitchen with plenty of wood cabinetry, stainless appliances, double ovens, electric cooktop and pot filler. Separate dining area for family meals. Main level includes primary bedroom with en suite bath, two additional bedrooms for kids/guests and full bath. Big covered porch on the back of the home overlooking the backyard is the perfect place to relax! Basement has MASSIVE bonus room, additional bedroom and full bath. Basement parking with 2 car garage entering from the front with additional spot entering from the back. Large STORM SHELTER, storage/workshop area and laundry space in basement as well. Large backyard will make a great spot for kids/pets to play. Home is super convenient to UAB and Downtown and plenty of restaurants, bars, breweries and grocery!
Home Details
Home Type
- Single Family
Est. Annual Taxes
- $2,079
Year Built
- Built in 1958
Lot Details
- 0.33 Acre Lot
- Fenced Yard
- Few Trees
Parking
- 3 Car Attached Garage
- Basement Garage
- Front Facing Garage
- Driveway
- Off-Street Parking
Home Design
- Four Sided Brick Exterior Elevation
Interior Spaces
- 1-Story Property
- Smooth Ceilings
- Ceiling Fan
- Dining Room
- Bonus Room
- Attic
Kitchen
- Butlers Pantry
- Double Oven
- Stove
- Built-In Microwave
- Dishwasher
- Stainless Steel Appliances
- Stone Countertops
Flooring
- Wood
- Tile
Bedrooms and Bathrooms
- 4 Bedrooms
- 3 Full Bathrooms
- Bathtub and Shower Combination in Primary Bathroom
- Separate Shower
Laundry
- Laundry Room
- Laundry in Garage
- Washer and Electric Dryer Hookup
Basement
- Basement Fills Entire Space Under The House
- Bedroom in Basement
- Laundry in Basement
- Natural lighting in basement
Outdoor Features
- Covered Deck
- Covered patio or porch
Schools
- Avondale Elementary School
- Putnam Middle School
- Woodlawn High School
Utilities
- Central Heating and Cooling System
- Gas Water Heater
Listing and Financial Details
- Visit Down Payment Resource Website
- Assessor Parcel Number 23-00-28-4-014-006.000
Ownership History
Purchase Details
Home Financials for this Owner
Home Financials are based on the most recent Mortgage that was taken out on this home.Purchase Details
Home Financials for this Owner
Home Financials are based on the most recent Mortgage that was taken out on this home.Similar Homes in the area
Home Values in the Area
Average Home Value in this Area
Purchase History
| Date | Buyer | Sale Price | Title Company |
|---|---|---|---|
| Craver John | $400,000 | None Listed On Document | |
| Umphrey Perry L | $139,900 | -- |
Mortgage History
| Date | Status | Borrower | Loan Amount |
|---|---|---|---|
| Open | Craver John | $400,000 | |
| Previous Owner | Altherr James A | $54,500 | |
| Previous Owner | Umphrey Perry L | $69,900 |
Property History
| Date | Event | Price | Change | Sq Ft Price |
|---|---|---|---|---|
| 05/05/2023 05/05/23 | Sold | $400,000 | +0.3% | $163 / Sq Ft |
| 03/27/2023 03/27/23 | For Sale | $399,000 | -- | $163 / Sq Ft |
Tax History Compared to Growth
Tax History
| Year | Tax Paid | Tax Assessment Tax Assessment Total Assessment is a certain percentage of the fair market value that is determined by local assessors to be the total taxable value of land and additions on the property. | Land | Improvement |
|---|---|---|---|---|
| 2024 | $2,261 | $36,220 | -- | -- |
| 2022 | $2,079 | $29,650 | $14,800 | $14,850 |
| 2021 | $1,873 | $26,810 | $14,800 | $12,010 |
| 2020 | $1,818 | $26,060 | $14,800 | $11,260 |
| 2019 | $1,687 | $24,260 | $0 | $0 |
| 2018 | $1,413 | $20,480 | $0 | $0 |
| 2017 | $1,242 | $18,120 | $0 | $0 |
| 2016 | $1,338 | $19,440 | $0 | $0 |
| 2015 | $1,242 | $18,120 | $0 | $0 |
| 2014 | $1,161 | $18,320 | $0 | $0 |
| 2013 | $1,161 | $17,660 | $0 | $0 |
Agents Affiliated with this Home
-
Brian Kelleher

Seller's Agent in 2023
Brian Kelleher
Keller Williams Homewood
(205) 531-2747
19 in this area
161 Total Sales
-
Patrick Cornelius

Buyer's Agent in 2023
Patrick Cornelius
ARC Realty Mountain Brook
(205) 657-1505
7 in this area
80 Total Sales
Map
Source: Greater Alabama MLS
MLS Number: 1349259
APN: 23-00-28-4-014-006.000
- 1172 52nd St S
- 5200 Clairmont Ave S
- 4920 Clairmont Ave S
- 1036 53rd St S
- 5013 Altamont Rd S Unit 9
- 5009 Altamont Rd S Unit 10
- 5201 Mountain Ridge Pkwy
- 5207 Mountain Ridge Pkwy
- 5409 10th Ct S
- 5536 12th Ave S
- 5456 11th Ave S
- 5226 Mountain Ridge Pkwy
- 4804 Lincrest Dr
- 5552 12th Ave S
- 1120 56th St S
- 400 Art Hanes Blvd
- 409 Ferncliff Dr
- 772 47th Place S
- 4713 9th Ave S
- 768 47th Place S


