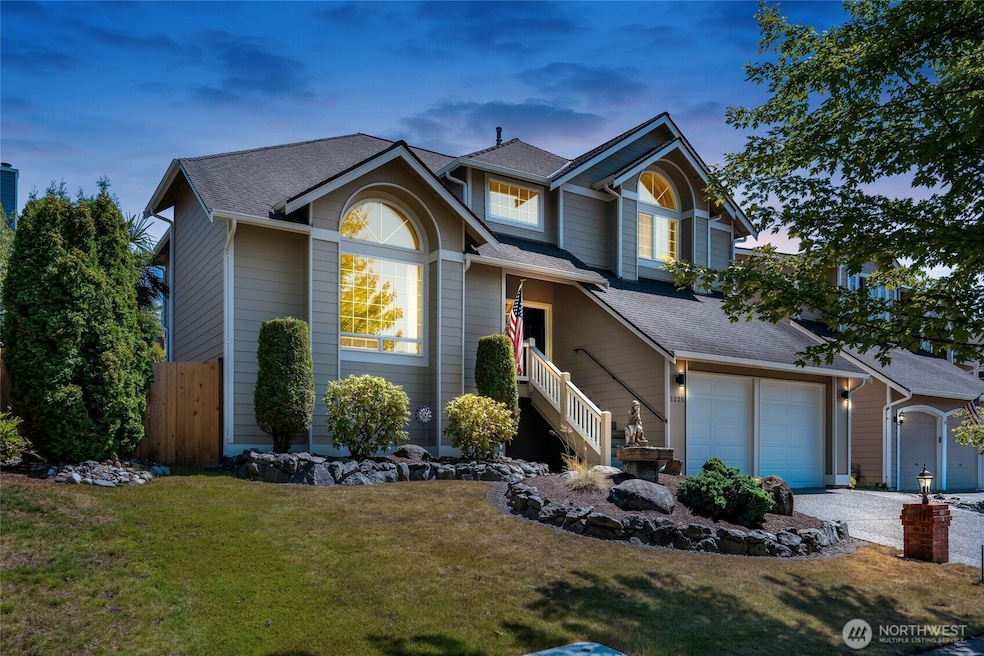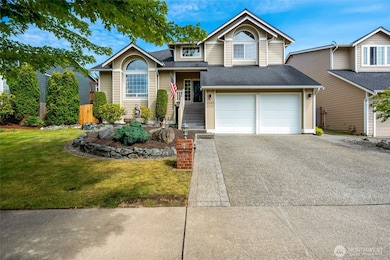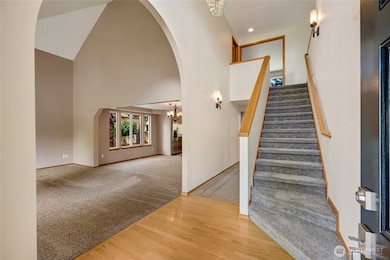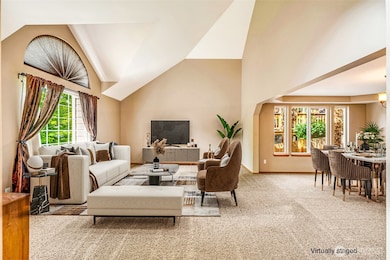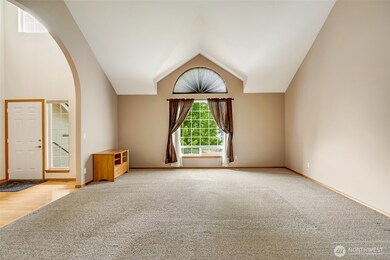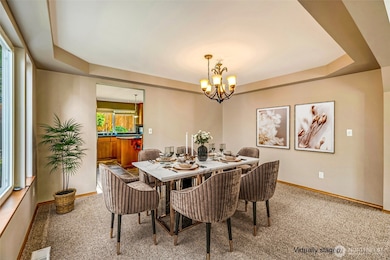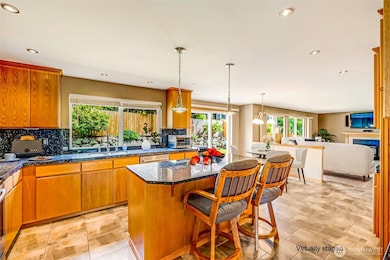1225 85th Dr NE Lake Stevens, WA 98258
West Lake Stevens NeighborhoodEstimated payment $4,771/month
Highlights
- Spa
- Territorial View
- Wine Refrigerator
- Stevens Creek Elementary School Rated A-
- Vaulted Ceiling
- Skylights
About This Home
Beautifully maintained 4-bedroom, 2.5-bath home. Layout features separate living, dining, and family rooms—ideal for both everyday living and entertaining. A versatile bonus room is perfect for a home office or play, while multi-use room above garage invites creativity as a hobby room. The island kitchen has granite countertops with full backsplash. Soaring vaulted ceilings in the entryway create a grand and welcoming first impression. Outside enjoy the beautifully landscaped yard with 3 tier waterfall, sprinklers and a 4-person hot tub that stays with the home—your own backyard oasis! This is a home that truly has it all: space to grow, places to gather, and quiet corners to unwind. Don’t miss your chance to make it yours!
Source: Northwest Multiple Listing Service (NWMLS)
MLS#: 2372565
Property Details
Home Type
- Co-Op
Est. Annual Taxes
- $6,298
Year Built
- Built in 1995
Lot Details
- 6,098 Sq Ft Lot
- West Facing Home
- Property is Fully Fenced
- Sloped Lot
- Sprinkler System
- Property is in good condition
HOA Fees
- $30 Monthly HOA Fees
Parking
- 2 Car Attached Garage
- Driveway
Home Design
- Poured Concrete
- Composition Roof
- Wood Composite
Interior Spaces
- 2,784 Sq Ft Home
- 2-Story Property
- Central Vacuum
- Vaulted Ceiling
- Skylights
- Gas Fireplace
- Dining Room
- Territorial Views
Kitchen
- Stove
- Microwave
- Dishwasher
- Wine Refrigerator
- Disposal
Flooring
- Carpet
- Ceramic Tile
Bedrooms and Bathrooms
- 4 Bedrooms
- Walk-In Closet
- Bathroom on Main Level
- Spa Bath
Laundry
- Dryer
- Washer
Home Security
- Home Security System
- Storm Windows
Outdoor Features
- Spa
- Patio
Utilities
- Forced Air Heating System
- Water Heater
- Cable TV Available
Community Details
- Lake Stevens Subdivision
Listing and Financial Details
- Down Payment Assistance Available
- Visit Down Payment Resource Website
- Assessor Parcel Number 00830500007300
Map
Home Values in the Area
Average Home Value in this Area
Tax History
| Year | Tax Paid | Tax Assessment Tax Assessment Total Assessment is a certain percentage of the fair market value that is determined by local assessors to be the total taxable value of land and additions on the property. | Land | Improvement |
|---|---|---|---|---|
| 2025 | $6,298 | $725,700 | $302,000 | $423,700 |
| 2024 | $6,298 | $683,300 | $279,000 | $404,300 |
| 2023 | $5,949 | $698,700 | $285,000 | $413,700 |
| 2022 | $5,643 | $547,700 | $212,000 | $335,700 |
| 2020 | $5,424 | $493,700 | $181,000 | $312,700 |
| 2019 | $5,125 | $458,800 | $160,000 | $298,800 |
| 2018 | $5,137 | $421,500 | $142,000 | $279,500 |
| 2017 | $3,996 | $370,400 | $110,000 | $260,400 |
| 2016 | $4,074 | $351,400 | $106,000 | $245,400 |
| 2015 | $4,029 | $322,800 | $89,000 | $233,800 |
| 2013 | $3,632 | $254,900 | $64,000 | $190,900 |
Property History
| Date | Event | Price | List to Sale | Price per Sq Ft |
|---|---|---|---|---|
| 09/18/2025 09/18/25 | Price Changed | $799,999 | -2.3% | $287 / Sq Ft |
| 09/08/2025 09/08/25 | Price Changed | $819,000 | -1.2% | $294 / Sq Ft |
| 08/15/2025 08/15/25 | Price Changed | $829,000 | -2.4% | $298 / Sq Ft |
| 07/24/2025 07/24/25 | Price Changed | $849,000 | -1.7% | $305 / Sq Ft |
| 07/08/2025 07/08/25 | For Sale | $864,000 | -- | $310 / Sq Ft |
Purchase History
| Date | Type | Sale Price | Title Company |
|---|---|---|---|
| Warranty Deed | $195,990 | -- |
Mortgage History
| Date | Status | Loan Amount | Loan Type |
|---|---|---|---|
| Open | $156,750 | No Value Available |
Source: Northwest Multiple Listing Service (NWMLS)
MLS Number: 2372565
APN: 008305-000-073-00
- 1421 85th Dr NE
- 8731 11th St NE
- 8414 9th St NE
- 7824 11th St NE
- 704 87th Ave NE Unit 2
- 1200 92nd Ave NE
- 9303 16th Place NE
- 9212 11th Place NE Unit B
- 9308 13th St NE
- 1008 76th Ave NE
- 7927 Vernon Rd
- 9348 11th St NE Unit 21
- 8325 4th St NE
- 2514 85th Dr NE Unit CC2
- 8705 1st Place NE Unit A
- 800 96th Ave NE Unit D202
- 800 96th Ave NE Unit G102
- 8229 1st St SE
- 1824 Sunnyside Blvd
- 9126 1st Place NE Unit 3
- 9105 1st Place NE Unit 2
- 1911 Vernon Rd Unit B
- 10018 5th Place SE
- 507 102nd Dr SE
- 1508 71st Ave SE
- 10227 20th St SE
- 8564 52nd Place NE
- 12009 31st Place NE
- 12002 10th Place SE
- 2430 106th Dr SE
- 13317 28th St NE Unit A/B
- 1622 E Marine View Dr
- 1001 E Marine View Dr
- 707 Hawthorne St
- 3111 84th Dr NE
- 2710 14th St
- 1531 Virginia Ave Unit 2
- 1020 N Broadway
- 1724 Grove St
- 2209 Colby Ave Unit 3
