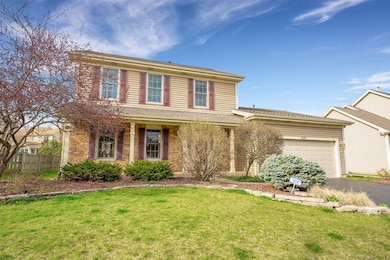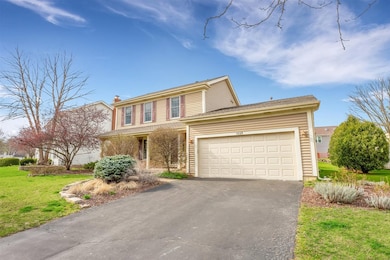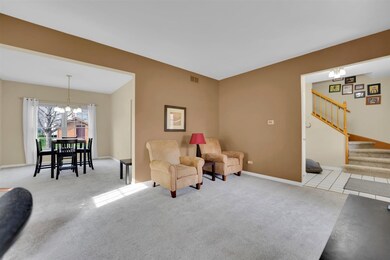
Highlights
- Property is near a park
- Vaulted Ceiling
- Community Pool
- Cary Grove High School Rated A
- Traditional Architecture
- Play Room
About This Home
As of June 2024Lovely, well-maintained home located in desired Brittany Woods neighborhood. Located central to the grade school, junior high, high school and Sunburst aquatic center. Perfect for new home buyers or smaller families. Basement is partially finished and could be used as a 4th bedroom. Concrete patio in back recently installed. Nice cedar shed on concrete slab. Garage drywalled with cabinets, shelving and 220V outlet. Invisible fence (negot.) installed for dogs.
Last Agent to Sell the Property
Circle One Realty License #471019427 Listed on: 04/12/2024
Home Details
Home Type
- Single Family
Est. Annual Taxes
- $8,403
Year Built
- Built in 1990
Lot Details
- Lot Dimensions are 90x130x62x134
- Dog Run
Parking
- 2 Car Attached Garage
- Garage Transmitter
- Garage Door Opener
- Driveway
- Parking Included in Price
Home Design
- Traditional Architecture
- Asphalt Roof
- Concrete Perimeter Foundation
Interior Spaces
- 1,782 Sq Ft Home
- 2-Story Property
- Vaulted Ceiling
- Combination Dining and Living Room
- Breakfast Room
- Play Room
- Storage Room
Kitchen
- Range
- Microwave
- Dishwasher
- Disposal
Bedrooms and Bathrooms
- 3 Bedrooms
- 3 Potential Bedrooms
Laundry
- Dryer
- Washer
Partially Finished Basement
- Partial Basement
- Sump Pump
- Crawl Space
Home Security
- Storm Screens
- Carbon Monoxide Detectors
Outdoor Features
- Stamped Concrete Patio
- Shed
Location
- Property is near a park
Schools
- Deer Path Elementary School
- Cary Junior High School
- Cary-Grove Community High School
Utilities
- Forced Air Heating and Cooling System
- Heating System Uses Natural Gas
- Water Softener is Owned
- Cable TV Available
Community Details
Overview
- Brittany Woods Subdivision, Hamilton Floorplan
Recreation
- Community Pool
Ownership History
Purchase Details
Home Financials for this Owner
Home Financials are based on the most recent Mortgage that was taken out on this home.Purchase Details
Purchase Details
Home Financials for this Owner
Home Financials are based on the most recent Mortgage that was taken out on this home.Similar Homes in the area
Home Values in the Area
Average Home Value in this Area
Purchase History
| Date | Type | Sale Price | Title Company |
|---|---|---|---|
| Warranty Deed | $390,000 | None Listed On Document | |
| Quit Claim Deed | -- | None Listed On Document | |
| Warranty Deed | $221,000 | -- |
Mortgage History
| Date | Status | Loan Amount | Loan Type |
|---|---|---|---|
| Open | $312,000 | New Conventional | |
| Previous Owner | $225,000 | Unknown | |
| Previous Owner | $177,000 | Unknown | |
| Previous Owner | $176,800 | No Value Available | |
| Previous Owner | $25,001 | Credit Line Revolving |
Property History
| Date | Event | Price | Change | Sq Ft Price |
|---|---|---|---|---|
| 06/03/2024 06/03/24 | Sold | $390,000 | -2.5% | $219 / Sq Ft |
| 04/15/2024 04/15/24 | Pending | -- | -- | -- |
| 04/12/2024 04/12/24 | For Sale | $399,900 | -- | $224 / Sq Ft |
Tax History Compared to Growth
Tax History
| Year | Tax Paid | Tax Assessment Tax Assessment Total Assessment is a certain percentage of the fair market value that is determined by local assessors to be the total taxable value of land and additions on the property. | Land | Improvement |
|---|---|---|---|---|
| 2023 | $7,887 | $93,207 | $23,793 | $69,414 |
| 2022 | $8,403 | $95,742 | $25,724 | $70,018 |
| 2021 | $8,005 | $89,195 | $23,965 | $65,230 |
| 2020 | $7,766 | $86,038 | $23,117 | $62,921 |
| 2019 | $7,610 | $82,349 | $22,126 | $60,223 |
| 2018 | $7,170 | $76,073 | $20,440 | $55,633 |
| 2017 | $7,028 | $71,666 | $19,256 | $52,410 |
| 2016 | $6,970 | $67,216 | $18,060 | $49,156 |
| 2013 | -- | $66,167 | $16,848 | $49,319 |
Agents Affiliated with this Home
-
Ryan Cherney

Seller's Agent in 2024
Ryan Cherney
Circle One Realty
(630) 862-5181
4 in this area
1,005 Total Sales
-
Jay Menzel

Buyer's Agent in 2024
Jay Menzel
Coldwell Banker Real Estate Group
(815) 404-9272
2 in this area
19 Total Sales
Map
Source: Midwest Real Estate Data (MRED)
MLS Number: 12027724
APN: 19-12-227-017
- 1201 Galway Dr
- 7102 Silver Lake Rd
- 377 Sterling Cir
- LOT 02 Three Oaks Rd
- 6707 Hawthorne Dr
- 7307 Mallard Way
- 6709 Pheasant Trail
- 815 Silver Lake Rd
- 6602 Hunters Path
- 156 Bright Oaks Cir
- 6421 Wood Dr
- 324 Weber Ct
- 403 Crest Dr Unit 1
- 1297 W Lake Dr
- 1213 W Lake Dr
- 74 Timber Terrace
- 1503 Otter Trail
- 313 Crest Dr
- 2804 Killarney Dr
- 332 Inverness Dr Unit 1






