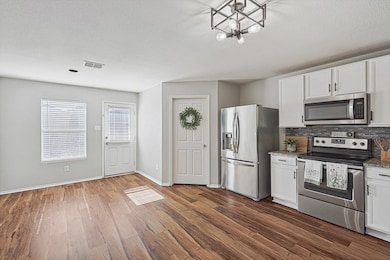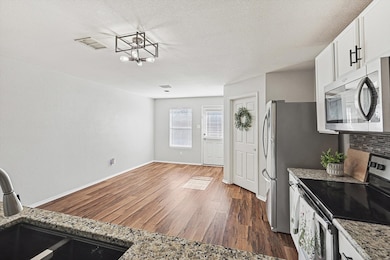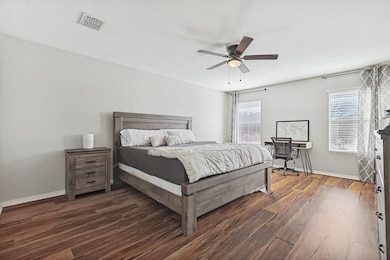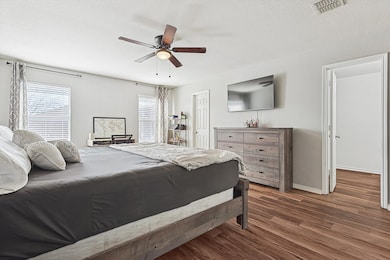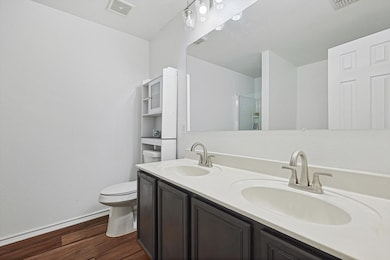1225 Bellevue Dr Princeton, TX 75407
Highlights
- Traditional Architecture
- 2 Car Attached Garage
- Walk-In Closet
- Southard Middle School Rated A-
- Interior Lot
- 1-Story Property
About This Home
Welcome to this beautifully updated 3-bedroom, 2-bathroom home in Princeton! Thoughtful upgrades throughout make this property truly special. The entire home features vinyl flooring, complemented by a charming built-in bookshelf and cabinet for added character. The kitchen boasts freshly painted white cabinets with updated hardware, along with new light fixtures that enhance the space's modern appeal. Both bathrooms have been enhanced, with the hall bath featuring a new vanity, hardware, and light fixture while the primary bathroom includes an upgraded mirror and new light fixture. Four new ceiling fans have been installed to ensure comfort year-round. The pantry has also been outfitted with new shelves, offering practical and organized storage solutions.
Listing Agent
Magnet Realty Brokerage Phone: 469-815-9712 License #0685119 Listed on: 07/14/2025
Home Details
Home Type
- Single Family
Est. Annual Taxes
- $3,787
Year Built
- Built in 2006
Lot Details
- 5,663 Sq Ft Lot
- Wood Fence
- Interior Lot
HOA Fees
- $30 Monthly HOA Fees
Parking
- 2 Car Attached Garage
- Front Facing Garage
- Garage Door Opener
Home Design
- Traditional Architecture
- Brick Exterior Construction
- Slab Foundation
- Composition Roof
Interior Spaces
- 1,601 Sq Ft Home
- 1-Story Property
- Ceiling Fan
- Laminate Flooring
Kitchen
- Electric Oven
- Electric Cooktop
- Microwave
- Dishwasher
- Disposal
Bedrooms and Bathrooms
- 3 Bedrooms
- Walk-In Closet
- 2 Full Bathrooms
Schools
- Lacy Elementary School
- Princeton High School
Utilities
- Central Heating and Cooling System
- Electric Water Heater
- High Speed Internet
- Phone Available
- Cable TV Available
Listing and Financial Details
- Residential Lease
- Property Available on 7/14/25
- Tenant pays for all utilities, exterior maintenance, insurance, sewer, trash collection, water
- Legal Lot and Block 27 / K
- Assessor Parcel Number R878600K02701
Community Details
Overview
- Association fees include management
- Principal Management Association
- Villas Of Monte Carlo Ph One Subdivision
Pet Policy
- Pets Allowed
- Pet Deposit $250
- 1 Pet Allowed
Map
Source: North Texas Real Estate Information Systems (NTREIS)
MLS Number: 21000366
APN: R-8786-00K-0270-1
- 467 San Remo
- 1122 Roman Dr
- 1123 Augustin Dr
- 1211 Lambert Dr
- 1303 Caroline Dr
- 1112 Roman Dr
- 1111 Bellevue Dr
- 1342 Carlo Dr
- 1030 Churchill Dr
- 1705 Hummingbird St
- 802 Feldspar Way
- 1503 Kim Loan Dr
- 1105 Aquamarine St
- 815 Cormorant St
- 2133 Meadow View Dr
- 1703 Albatross Rd
- 800 Goldenrod Ln
- 1535 Park Trails Blvd
- 1511 Blackburn Way
- 713 Agarita Way
- 1218 Bellevue Dr
- 1225 Roman Dr
- 1218 Sage Dr
- 1213 Rainer Dr
- 1209 Rainer Dr
- 1127 Roman Dr
- 1204 Sage Dr
- 1122 Roman Dr
- 1114 Augustin Dr
- 1122 Rainer Dr
- 1211 Antoinette Dr
- 2203 Georgetown St
- 2002 Hummingbird St
- 2133 Meadow View Dr
- 1505 Kim Loan Dr
- 1002 Cottontail Dr
- 1114 Nickel St
- 803 Goldenrod Ln
- 1602 Kim Loan Dr
- 903 Cinnabar Way


