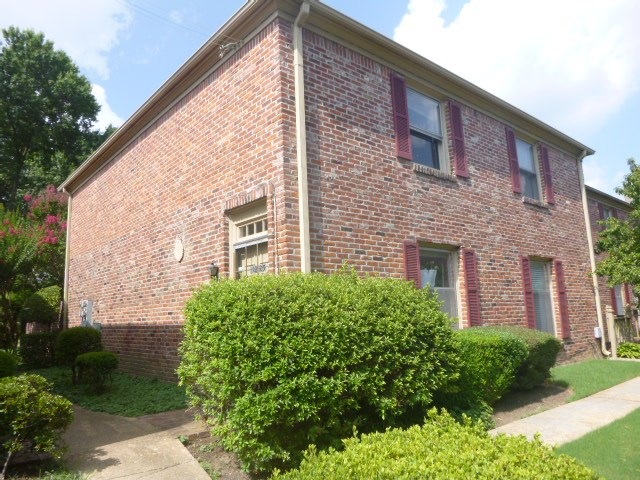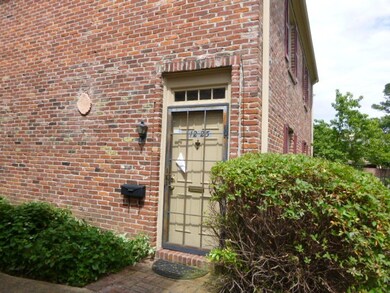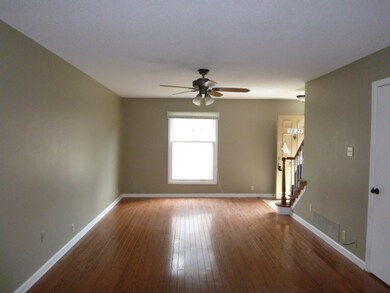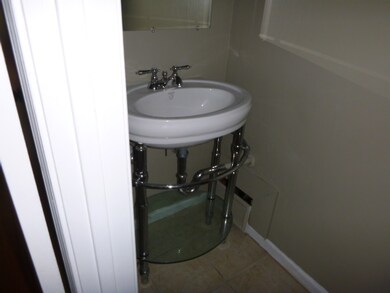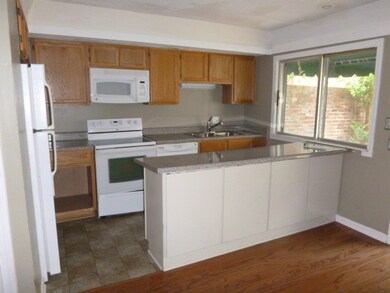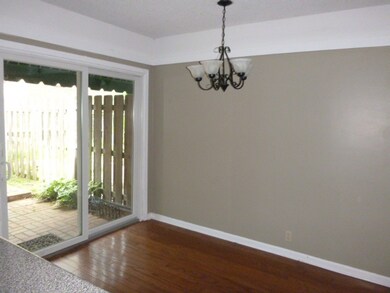
1225 Chamberlain Dr Unit 1225 Memphis, TN 38119
White Oak NeighborhoodEstimated Value: $154,000 - $162,390
Highlights
- Gated Community
- Clubhouse
- End Unit
- Colonial Architecture
- Separate Formal Living Room
- Community Pool
About This Home
As of September 2015This great 2 bedroom 1 1/2 bath combo has large great room, eat-in kitchen, nice patio space, lots of green space, stronge condo association and well kept grounds, in ground pool and nice clubhouse. Minutes from St. Francis Hospital, shopping, schools, and parks.
Last Agent to Sell the Property
Jennifer Sullivan
Real Estate Network License #262546 Listed on: 06/11/2015
Co-Listed By
R Darnell Tate
Byrd Realty Services, LLC License #224841
Last Buyer's Agent
Allen Kirkpatrick
KAIZEN Realty, LLC License #239300
Townhouse Details
Home Type
- Townhome
Year Built
- Built in 1969
Lot Details
- 2,178 Sq Ft Lot
- End Unit
- Wood Fence
Home Design
- Colonial Architecture
- Slab Foundation
Interior Spaces
- 1,000-1,199 Sq Ft Home
- 1,103 Sq Ft Home
- 2-Story Property
- Some Wood Windows
- Separate Formal Living Room
- Laundry closet
Kitchen
- Eat-In Kitchen
- Breakfast Bar
Flooring
- Partially Carpeted
- Laminate
Bedrooms and Bathrooms
- 2 Bedrooms
- Primary bedroom located on second floor
- All Upper Level Bedrooms
Additional Features
- Patio
- Central Heating and Cooling System
Listing and Financial Details
- Assessor Parcel Number 081004 A00164
Community Details
Overview
- Property has a Home Owners Association
- $154 Maintenance Fee
- Association fees include grounds maintenance, exterior insurance
- Chatham Village Community
- Chatham Village Condominiums 2Nd Amend Subdivision
- Property managed by Faith Management
Recreation
- Community Pool
Additional Features
- Clubhouse
- Gated Community
Ownership History
Purchase Details
Home Financials for this Owner
Home Financials are based on the most recent Mortgage that was taken out on this home.Purchase Details
Purchase Details
Home Financials for this Owner
Home Financials are based on the most recent Mortgage that was taken out on this home.Purchase Details
Home Financials for this Owner
Home Financials are based on the most recent Mortgage that was taken out on this home.Purchase Details
Home Financials for this Owner
Home Financials are based on the most recent Mortgage that was taken out on this home.Similar Homes in Memphis, TN
Home Values in the Area
Average Home Value in this Area
Purchase History
| Date | Buyer | Sale Price | Title Company |
|---|---|---|---|
| Kirkpatrick Anne E | $52,500 | Saddle Creek Title | |
| The Secretary Of Hud | $53,820 | None Available | |
| Dupwe Tamara L | $90,000 | Multiple | |
| Douglas Whitney | $89,000 | Scenic City Title Agency | |
| Schwartz Amanda C | $81,900 | None Available |
Mortgage History
| Date | Status | Borrower | Loan Amount |
|---|---|---|---|
| Previous Owner | Dupwe Tamara L | $88,804 | |
| Previous Owner | Douglas Whitney | $88,301 | |
| Previous Owner | Schwartz Amanda C | $73,710 |
Property History
| Date | Event | Price | Change | Sq Ft Price |
|---|---|---|---|---|
| 09/25/2015 09/25/15 | Sold | $52,500 | -32.1% | $53 / Sq Ft |
| 08/25/2015 08/25/15 | Pending | -- | -- | -- |
| 06/11/2015 06/11/15 | For Sale | $77,300 | -- | $77 / Sq Ft |
Tax History Compared to Growth
Tax History
| Year | Tax Paid | Tax Assessment Tax Assessment Total Assessment is a certain percentage of the fair market value that is determined by local assessors to be the total taxable value of land and additions on the property. | Land | Improvement |
|---|---|---|---|---|
| 2025 | -- | $37,725 | $3,000 | $34,725 |
| 2024 | -- | $26,250 | $3,000 | $23,250 |
| 2023 | $1,599 | $26,250 | $3,000 | $23,250 |
| 2022 | $1,599 | $26,250 | $3,000 | $23,250 |
| 2021 | $1,618 | $26,250 | $3,000 | $23,250 |
| 2020 | $1,453 | $20,050 | $3,000 | $17,050 |
| 2019 | $1,453 | $20,050 | $3,000 | $17,050 |
| 2018 | $1,453 | $20,050 | $3,000 | $17,050 |
| 2017 | $824 | $20,050 | $3,000 | $17,050 |
| 2016 | $857 | $19,600 | $0 | $0 |
| 2014 | $857 | $19,600 | $0 | $0 |
Agents Affiliated with this Home
-
J
Seller's Agent in 2015
Jennifer Sullivan
Real Estate Network
-
R
Seller Co-Listing Agent in 2015
R Darnell Tate
Byrd Realty Services, LLC
-
A
Buyer's Agent in 2015
Allen Kirkpatrick
KAIZEN Realty, LLC
Map
Source: Memphis Area Association of REALTORS®
MLS Number: 9954244
APN: 08-1004-A0-0164
- 1208 Middle Ct Unit 202
- 1231 Chamberlain Dr
- 1206 Bristol Dr Unit 102
- 5916 Noyes Ct Unit 4
- 1212 Bristol Dr
- 5878 Roxbury Dr Unit 5878
- 1186 Chamberlain Dr Unit 4
- 5858 Kesswood Ct Unit 5858
- 5844 Suffolk Ct Unit 4
- 5841 Park Ave Unit 1
- 1254 Yorkshire Dr
- 5718 Quince Rd Unit 4
- 5718 Quince Rd Unit 11
- 5718 Quince Rd Unit 10
- 5718 Quince Rd Unit 1
- 5730 Quince Rd Unit 5
- 5696 Quince Rd Unit 10
- 1125 Park Green Cove
- 5676 Quince Rd Unit 7
- 5676 Quince Rd Unit 2
- 1225 Chamberlain Dr Unit 1225
- 1236 Bristol Dr
- 1232 Bristol Dr Unit 1232
- 1234 Bristol Dr Unit 1234
- 1230 Bristol Dr Unit 1230
- 1238 Bristol Dr Unit 1238
- 1228 Bristol Dr Unit 1228
- 1240 Bristol Dr
- 5874 Roxbury Dr
- 5872 Roxbury Dr
- 5870 Roxbury Dr Unit 5870
- 1242 Bristol Dr
- 1229 Chamberlain Dr
- 5868 Roxbury Dr Unit 5868
- 5866 Roxbury Dr Unit 5866
- 5880 Roxbury Dr Unit 5880
- 1233 Chamberlain Dr Unit 1233
- 5864 Roxbury Dr
- 1235 Chamberlain Dr Unit 1235
- 1222 Bristol Dr
