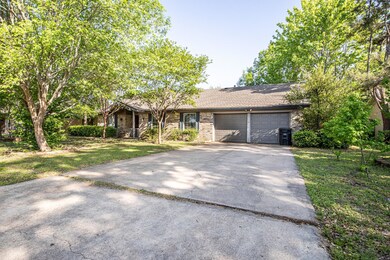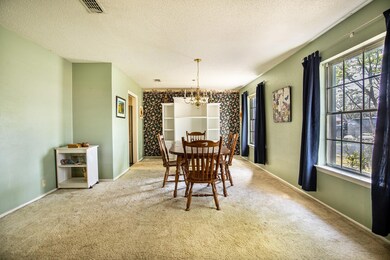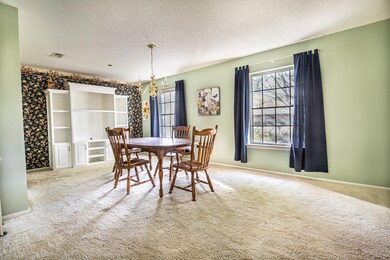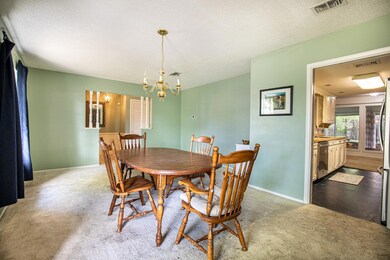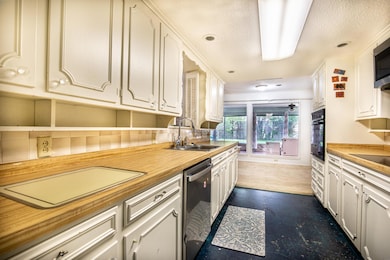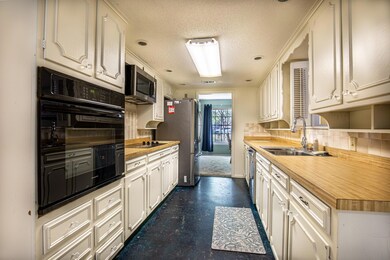
1225 Crestwood Dr Cleburne, TX 76033
Highlights
- Traditional Architecture
- 2 Car Attached Garage
- Side by Side Parking
- Enclosed patio or porch
- Built-In Features
- Ceramic Tile Flooring
About This Home
As of June 2025Here is your opportunity - Back on the market !!! This 3-bedroom, 2-bath home in Southwest Cleburne is a true diamond in the rough—full of potential and just waiting for someone with the vision to make it shine. Located in a well-established neighborhood with no HOA, you'll love the charm, the space, and the peaceful surroundings. Mature trees provide beautiful shade, making it possible to enjoy the outdoors—even during those hot Texas summers.Step inside and you’ll find two spacious living areas and two dining spaces, giving you all the room you need for everyday living or hosting friends and family. The split-bedroom layout offers added privacy and functionality, with everyone having a space of their own. One of the standout features of this home is the large sunroom—perfect as a second living space, a playroom, or even a quiet reading nook with views of the backyard.Whether you're dreaming of a stylish renovation or just want to add your own personal touches, this home has the bones and layout to become something truly special. Its central location puts you close to schools, shopping, and all the essentials.With its unbeatable combination of location, space, and character, this home is ready for new owners to bring it back to life. Come take a look—you just might see the possibilities unfold right in front of you!
Last Agent to Sell the Property
Christies Lone Star License #0691202 Listed on: 01/31/2025

Home Details
Home Type
- Single Family
Est. Annual Taxes
- $6,061
Year Built
- Built in 1964
Lot Details
- 0.28 Acre Lot
- Fenced
- Few Trees
- Back Yard
Parking
- 2 Car Attached Garage
- Front Facing Garage
- Side by Side Parking
Home Design
- Traditional Architecture
- Brick Exterior Construction
- Slab Foundation
- Composition Roof
Interior Spaces
- 1,851 Sq Ft Home
- 1-Story Property
- Built-In Features
- Wood Burning Fireplace
- Fireplace With Glass Doors
- Fireplace With Gas Starter
- Fireplace Features Masonry
- Family Room with Fireplace
- Washer Hookup
Kitchen
- Electric Oven
- Electric Cooktop
- <<microwave>>
- Dishwasher
- Disposal
Flooring
- Carpet
- Ceramic Tile
Bedrooms and Bathrooms
- 3 Bedrooms
- 2 Full Bathrooms
Outdoor Features
- Enclosed patio or porch
Schools
- Coleman Elementary School
- Cleburne High School
Utilities
- Central Heating and Cooling System
- Heating System Uses Natural Gas
- Gas Water Heater
- High Speed Internet
- Phone Available
- Cable TV Available
Community Details
- Bellevue Crest Subdivision
Listing and Financial Details
- Legal Lot and Block 14 / 4
- Assessor Parcel Number 126280900350
Ownership History
Purchase Details
Purchase Details
Home Financials for this Owner
Home Financials are based on the most recent Mortgage that was taken out on this home.Similar Homes in Cleburne, TX
Home Values in the Area
Average Home Value in this Area
Purchase History
| Date | Type | Sale Price | Title Company |
|---|---|---|---|
| Warranty Deed | -- | None Listed On Document | |
| Deed | -- | Capital Title |
Mortgage History
| Date | Status | Loan Amount | Loan Type |
|---|---|---|---|
| Previous Owner | $180,000 | New Conventional | |
| Previous Owner | $76,000 | New Conventional |
Property History
| Date | Event | Price | Change | Sq Ft Price |
|---|---|---|---|---|
| 06/04/2025 06/04/25 | Sold | -- | -- | -- |
| 05/27/2025 05/27/25 | Pending | -- | -- | -- |
| 05/09/2025 05/09/25 | For Sale | $245,000 | 0.0% | $132 / Sq Ft |
| 04/17/2025 04/17/25 | Pending | -- | -- | -- |
| 04/08/2025 04/08/25 | Price Changed | $245,000 | -2.0% | $132 / Sq Ft |
| 01/31/2025 01/31/25 | For Sale | $250,000 | +11.1% | $135 / Sq Ft |
| 02/14/2022 02/14/22 | Sold | -- | -- | -- |
| 01/14/2022 01/14/22 | Pending | -- | -- | -- |
| 10/21/2021 10/21/21 | For Sale | $225,000 | +2.3% | $122 / Sq Ft |
| 09/27/2021 09/27/21 | Pending | -- | -- | -- |
| 06/14/2021 06/14/21 | For Sale | $220,000 | -- | $119 / Sq Ft |
Tax History Compared to Growth
Tax History
| Year | Tax Paid | Tax Assessment Tax Assessment Total Assessment is a certain percentage of the fair market value that is determined by local assessors to be the total taxable value of land and additions on the property. | Land | Improvement |
|---|---|---|---|---|
| 2024 | $6,061 | $271,822 | $50,500 | $221,322 |
| 2023 | $6,049 | $271,822 | $50,500 | $221,322 |
| 2022 | $4,955 | $220,734 | $42,500 | $178,234 |
| 2021 | $4,697 | $189,225 | $36,000 | $153,225 |
| 2020 | $4,535 | $169,615 | $25,000 | $144,615 |
| 2019 | $4,396 | $165,312 | $25,000 | $140,312 |
| 2018 | $3,998 | $150,279 | $25,000 | $125,279 |
| 2017 | $3,619 | $125,825 | $25,000 | $100,825 |
| 2016 | $3,290 | $111,770 | $20,000 | $91,770 |
| 2015 | $2,546 | $103,166 | $20,000 | $83,166 |
| 2014 | $2,546 | $107,399 | $20,000 | $87,399 |
Agents Affiliated with this Home
-
Debby Miller

Seller's Agent in 2025
Debby Miller
Christies Lone Star
(817) 487-2499
48 Total Sales
-
Jennifer Stafford

Buyer's Agent in 2025
Jennifer Stafford
The Glory Team Realty LLC
(817) 829-2609
46 Total Sales
-
Lori Anne McElyea

Seller's Agent in 2022
Lori Anne McElyea
McElyea Realty Group
(817) 676-4505
90 Total Sales
Map
Source: North Texas Real Estate Information Systems (NTREIS)
MLS Number: 20812024
APN: 126-2809-00350
- 1243 Wedgewood Dr
- 1247 Wedgewood Dr
- 1224 Briarwood Dr
- 1204 W Westhill Dr
- 1309 Wedgewood Dr
- 1202 Briarwood Dr
- 809 S Ridgeway Dr
- 1236 Hilltop Dr
- 1211 Greenbriar Ln
- 1108 Trace Rd
- 1111 Green River Trail
- 1407 Wedgewood Dr
- 1223 Surry Place Dr
- 1412 Wedgewood Dr
- 704 Hyde Park Blvd
- 1229 Surry Place Dr
- 1121 Green River Trail
- 1302 Hemphill Dr
- 1302 Cindy Ct
- 4112 Highland Dr

