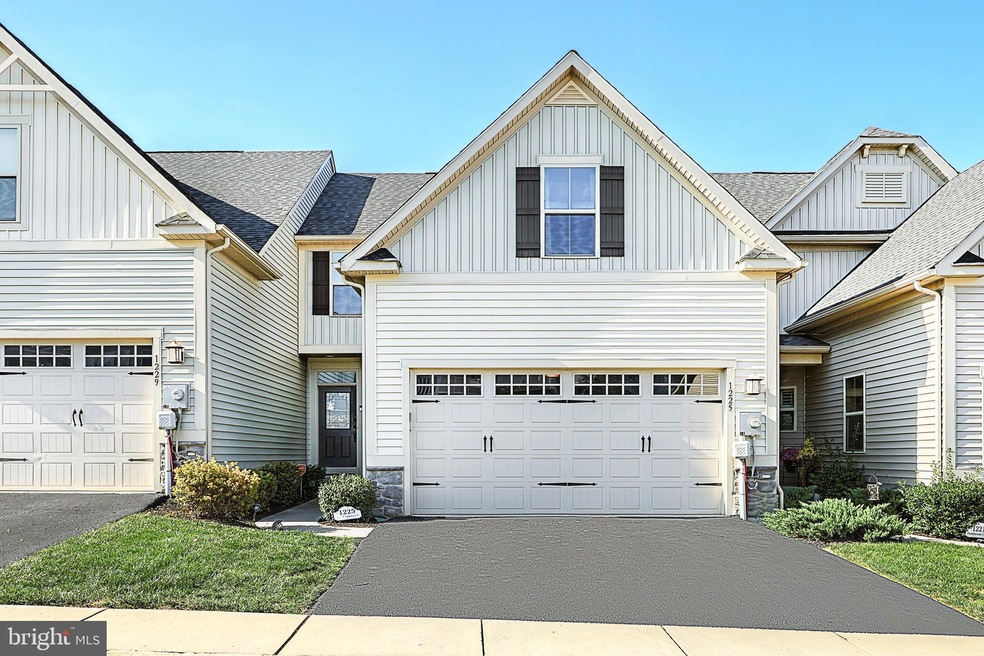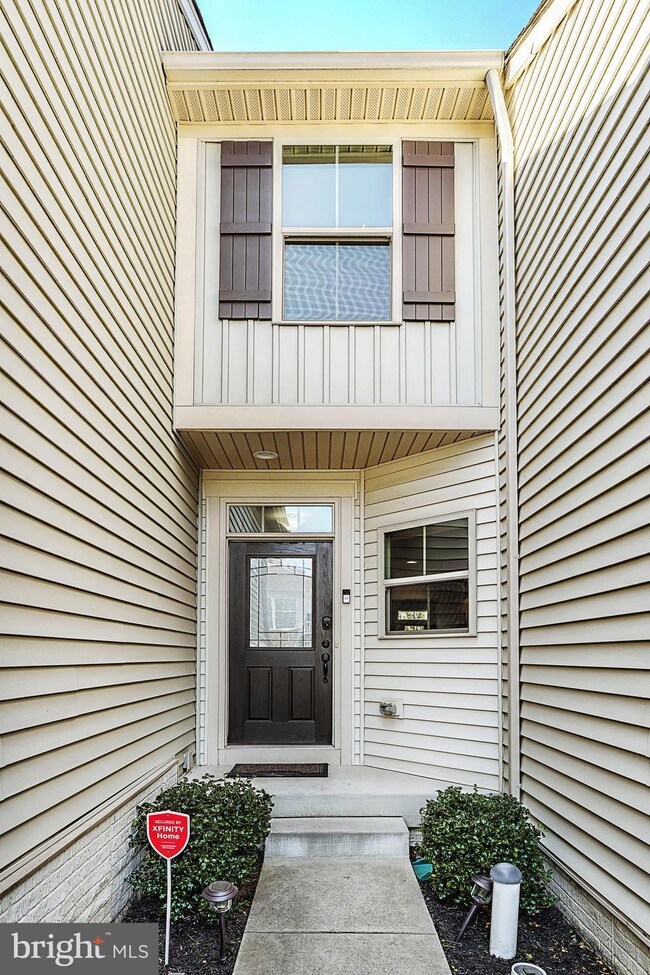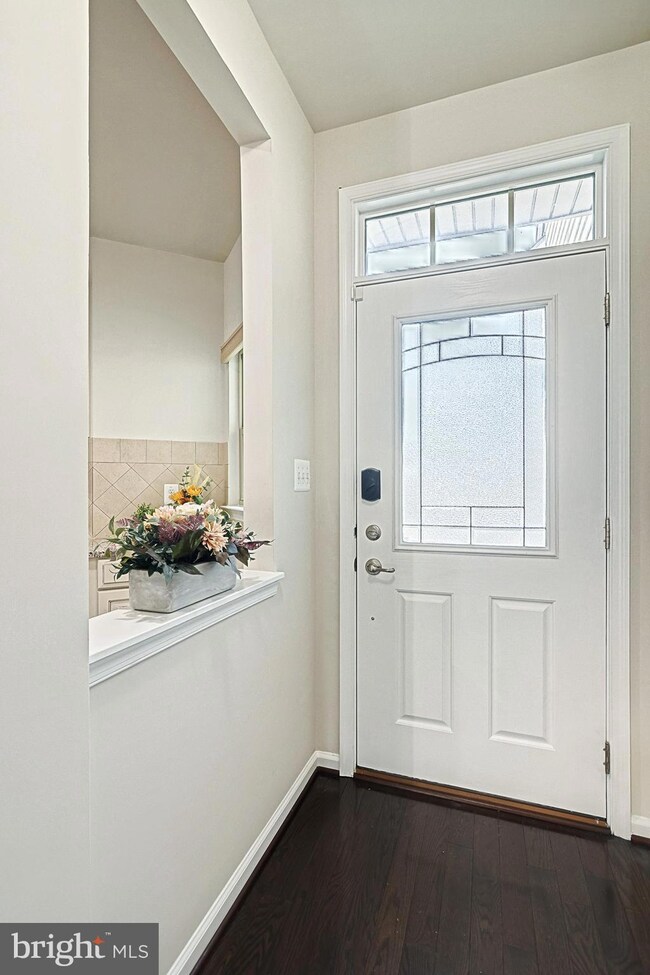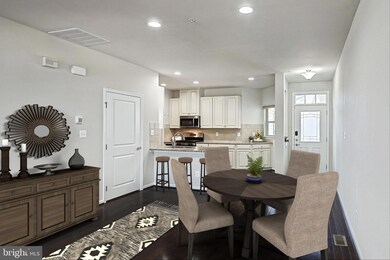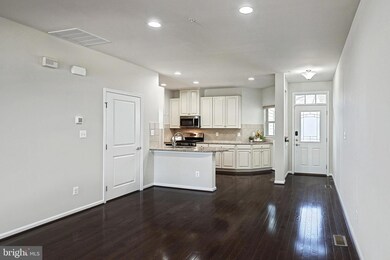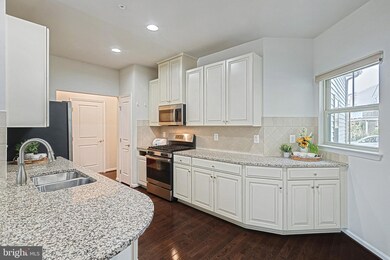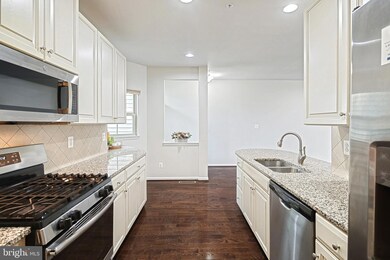
Estimated Value: $344,000 - $379,000
Highlights
- On Golf Course
- Gated Community
- Clubhouse
- York Suburban Middle School Rated A-
- Open Floorplan
- Wood Flooring
About This Home
As of January 2024Move right into this stunning luxury villa style condo in desirable Regents Glen, a gated golf course community with unparalleled amenities & location just seconds to shopping, entertainment, schools, colleges, medical campuses, major arteries & more! Foyer entry reveals an elegant open layout with hardwood floors extending throughout the main level, featuring granite, tile & Stainless steel Kitchen with breakfast bar, convenient powder & laundry rooms, & huge living-dining combo with tall windows, recessed lighting opening to the awesome composite deck. Delightful first floor primary suite boasts soaring tray ceiling, walk-in closet & tile bath with extended double vanity & fantastic double shower with built-in bench seat. Two gracious bedrooms & full bath upstairs provide hospitality for family and guests. The full finished basement offers rec room area with egress, theater area with built-in surround sound, full bath & 4th bedroom. Maintenance free exterior enjoys a beautiful setting & expansive common area just steps away from York Co. Heritage Rail Trail access & a full complement of community amenities, including walking paths, bocce ball courts, clubhouse, dining options & membership options for the pool & 18-hole golf course. Upgrade your lifestyle today!
Last Listed By
Berkshire Hathaway HomeServices Homesale Realty License #RS324989 Listed on: 10/06/2023

Townhouse Details
Home Type
- Townhome
Est. Annual Taxes
- $7,962
Year Built
- Built in 2017 | Remodeled in 2019
Lot Details
- On Golf Course
- Backs To Open Common Area
- Property is in excellent condition
HOA Fees
- $163 Monthly HOA Fees
Parking
- 2 Car Attached Garage
- 2 Driveway Spaces
- Parking Storage or Cabinetry
- Front Facing Garage
- Garage Door Opener
- Off-Street Parking
Home Design
- Villa
- Permanent Foundation
- Poured Concrete
- Architectural Shingle Roof
- Vinyl Siding
- Passive Radon Mitigation
Interior Spaces
- Property has 2 Levels
- Open Floorplan
- Sound System
- Crown Molding
- Tray Ceiling
- Ceiling height of 9 feet or more
- Ceiling Fan
- Recessed Lighting
- Insulated Windows
- Window Treatments
- Window Screens
- Insulated Doors
- Great Room
- Combination Dining and Living Room
- Security Gate
- Attic
Kitchen
- Galley Kitchen
- Gas Oven or Range
- Built-In Microwave
- Dishwasher
- Stainless Steel Appliances
- Upgraded Countertops
Flooring
- Wood
- Carpet
- Ceramic Tile
Bedrooms and Bathrooms
- En-Suite Primary Bedroom
- En-Suite Bathroom
- Walk-In Closet
- Bathtub with Shower
- Walk-in Shower
Laundry
- Laundry Room
- Laundry on main level
- Washer and Dryer Hookup
Basement
- Heated Basement
- Interior Basement Entry
- Sump Pump
Utilities
- Forced Air Heating and Cooling System
- Tankless Water Heater
- Natural Gas Water Heater
- Phone Available
- Cable TV Available
Additional Features
- Energy-Efficient Windows
- Exterior Lighting
Listing and Financial Details
- Tax Lot 0082
- Assessor Parcel Number 48-000-34-0082-00-PC005
Community Details
Overview
- $330 Capital Contribution Fee
- Association fees include common area maintenance, lawn maintenance, pool(s), recreation facility, road maintenance, security gate, snow removal
- Regents Glen/Brookfield Villa HOA
- Built by Ryan Homes
- Regents Glen Villas Subdivision, Calvert Floorplan
- Property Manager
- Planned Unit Development
Amenities
- Common Area
- Clubhouse
Recreation
- Golf Course Community
- Golf Course Membership Available
- Community Pool
- Pool Membership Available
- Jogging Path
Pet Policy
- Limit on the number of pets
- Dogs and Cats Allowed
Security
- Gated Community
Ownership History
Purchase Details
Home Financials for this Owner
Home Financials are based on the most recent Mortgage that was taken out on this home.Purchase Details
Home Financials for this Owner
Home Financials are based on the most recent Mortgage that was taken out on this home.Purchase Details
Similar Homes in York, PA
Home Values in the Area
Average Home Value in this Area
Purchase History
| Date | Buyer | Sale Price | Title Company |
|---|---|---|---|
| Rodencal Timothy A | $325,000 | None Listed On Document | |
| Inyang Udeme | $238,890 | None Available | |
| Nvr Inc | $228,000 | None Available |
Mortgage History
| Date | Status | Borrower | Loan Amount |
|---|---|---|---|
| Previous Owner | Inyang Udeme | $206,900 | |
| Previous Owner | Inyang Udeme | $234,562 |
Property History
| Date | Event | Price | Change | Sq Ft Price |
|---|---|---|---|---|
| 01/05/2024 01/05/24 | Sold | $325,000 | -1.5% | $123 / Sq Ft |
| 12/10/2023 12/10/23 | Pending | -- | -- | -- |
| 12/07/2023 12/07/23 | Price Changed | $330,000 | -3.8% | $125 / Sq Ft |
| 11/09/2023 11/09/23 | Price Changed | $343,000 | -0.6% | $130 / Sq Ft |
| 10/06/2023 10/06/23 | For Sale | $345,000 | -- | $130 / Sq Ft |
Tax History Compared to Growth
Tax History
| Year | Tax Paid | Tax Assessment Tax Assessment Total Assessment is a certain percentage of the fair market value that is determined by local assessors to be the total taxable value of land and additions on the property. | Land | Improvement |
|---|---|---|---|---|
| 2024 | $8,213 | $222,730 | $0 | $222,730 |
| 2023 | $7,963 | $222,730 | $0 | $222,730 |
| 2022 | $7,748 | $222,730 | $0 | $222,730 |
| 2021 | $7,444 | $222,730 | $0 | $222,730 |
| 2020 | $7,392 | $222,730 | $0 | $222,730 |
| 2019 | $7,025 | $217,100 | $0 | $217,100 |
| 2018 | $802 | $25,310 | $25,310 | $0 |
Agents Affiliated with this Home
-
Miky Philson

Seller's Agent in 2024
Miky Philson
Berkshire Hathaway HomeServices Homesale Realty
(717) 659-4742
105 Total Sales
-
Jessica Okronley

Buyer's Agent in 2024
Jessica Okronley
Berkshire Hathaway HomeServices Homesale Realty
(717) 360-5184
34 Total Sales
Map
Source: Bright MLS
MLS Number: PAYK2044534
APN: 48-000-34-0082.00-PC005
- 1202 Fieldbrook Cir Unit 20
- 1285 Rannoch Ln
- 1261 Elderslie Ln Unit 110
- 1272 Elderslie Ln Unit 92
- 1135 Rosecroft Ln Unit 64
- 1002 Rosecroft Ln Unit 2
- 1121 Rosecroft Ln Unit 70
- 1115 Glen View Dr
- 1000 Country Club Rd Unit A16
- 1333 Masters Ln
- 1557 Heritage Ln Unit 9
- 1353 Masters Ln
- 1373 Masters Ln
- 1365 Masters Ln
- 1220 Winding Oak Dr
- 850 Jack Nicklaus Cir
- 1389 Masters Ln
- 1357 Masters Ln
- 1381 Masters Ln
- 1385 Masters Ln
- 1233 Fieldbrook Cir Unit R3 1D
- 1210 Fieldbrook Cir Unit R3 16C
- 1183 Fieldbrook Cir Unit R3 11A
- 1188 Fieldbrook Cir Unit R3 GRIFFIN HALL
- 1184 Fieldbrook Cir Unit R3 GRIFFIN HALL
- 1192 Fieldbrook Cir Unit R3 GRIFFIN HALL
- 1192 Fieldbrook Cir Unit GRIFFIN HALL
- 1188 Fieldbrook Cir Unit GRIFFIN HALL
- 1184 Fieldbrook Cir Unit GRIFFIN HALL
- 1233 Fieldbrook Cir Unit 17
- 1241 Fieldbrook Cir Unit Homesite R3 1F
- 1202 Fieldbrook Cir Unit Homesite R3 16A
- 1210 Fieldbrook Cir Unit Homesite R3 16C
- 1183 Fieldbrook Cir Unit Homesite R3 11A
- 946 Fieldbrook Cir
- 942 Fieldbrook Cir
- 938 Fieldbrook Cir
- 934 Fieldbrook Cir
- 930 Fieldbrook Cir
- 1184 Fieldbrook Cir
