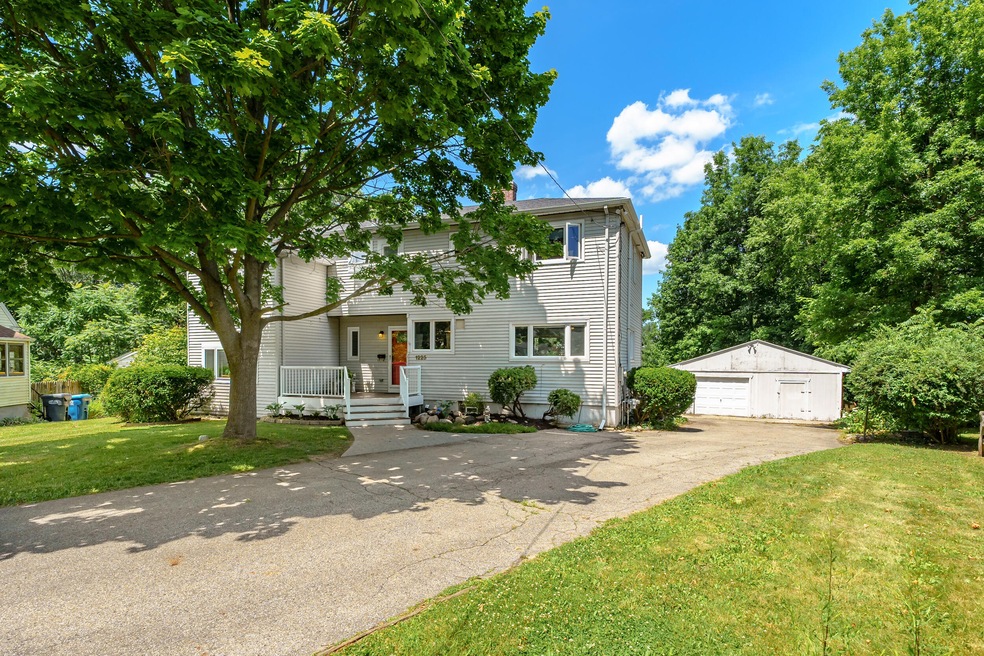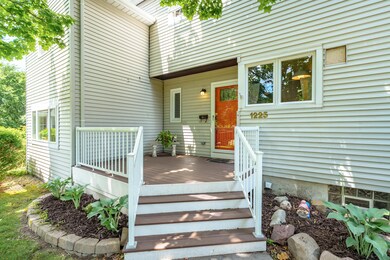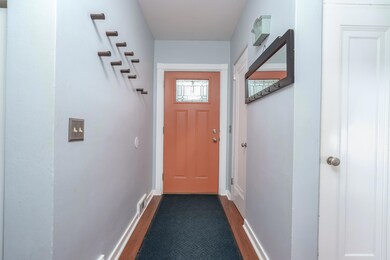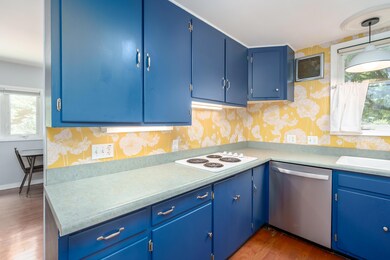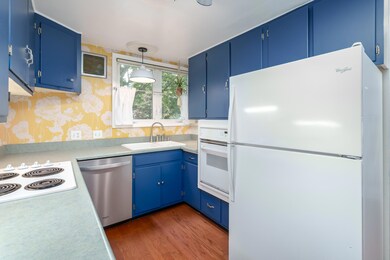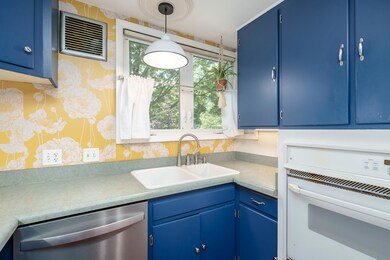
1225 Franklin St Kalamazoo, MI 49001
Edison NeighborhoodHighlights
- 1.1 Acre Lot
- 2 Car Detached Garage
- Patio
- Traditional Architecture
- Porch
- Forced Air Heating and Cooling System
About This Home
As of September 2024Unassuming from the outside this light & bright home will make you want to stay & play! Tucked away on a little over an acre wait until you see the views from the back deck & your own sledding hill! This 4 bdrm, 2.5 bath home has many updates including the roof, furnace & AC, water heater, back deck and more! The main level flows well w/ an open living & dining area w/ fireplace - well appointed kitchen - addtl space that makes a fantastic office/ guest rm & 1/2 bath complete this level. Upper level has 4 comfortable bdrms and 2 full baths. The walkout level features a laundry area, built in shelving and lots of storage. What are you waiting for? Come and see your new home today!
Last Agent to Sell the Property
Chuck Jaqua, REALTOR License #6501285633 Listed on: 07/06/2024

Home Details
Home Type
- Single Family
Est. Annual Taxes
- $2,163
Year Built
- Built in 1941
Lot Details
- 1.1 Acre Lot
- Lot Dimensions are 41.93 x 178.25 x 144.65 x 215
- Terraced Lot
Parking
- 2 Car Detached Garage
- Garage Door Opener
Home Design
- Traditional Architecture
- Shingle Roof
- Aluminum Siding
Interior Spaces
- 1,902 Sq Ft Home
- 2-Story Property
- Ceiling Fan
- Wood Burning Fireplace
- Replacement Windows
- Window Treatments
- Living Room with Fireplace
Kitchen
- Range
- Microwave
- Dishwasher
Bedrooms and Bathrooms
- 4 Bedrooms
Laundry
- Dryer
- Washer
Basement
- Walk-Out Basement
- Basement Fills Entire Space Under The House
- Laundry in Basement
Outdoor Features
- Patio
- Porch
Utilities
- Forced Air Heating and Cooling System
- Heating System Uses Natural Gas
Ownership History
Purchase Details
Home Financials for this Owner
Home Financials are based on the most recent Mortgage that was taken out on this home.Purchase Details
Purchase Details
Home Financials for this Owner
Home Financials are based on the most recent Mortgage that was taken out on this home.Similar Homes in Kalamazoo, MI
Home Values in the Area
Average Home Value in this Area
Purchase History
| Date | Type | Sale Price | Title Company |
|---|---|---|---|
| Warranty Deed | $265,000 | None Listed On Document | |
| Warranty Deed | $155,000 | Fidelity National Title | |
| Warranty Deed | $140,900 | Devon |
Mortgage History
| Date | Status | Loan Amount | Loan Type |
|---|---|---|---|
| Open | $260,200 | FHA | |
| Previous Owner | $147,250 | New Conventional | |
| Previous Owner | $125,125 | FHA | |
| Previous Owner | $138,723 | FHA | |
| Previous Owner | $100,000 | Credit Line Revolving |
Property History
| Date | Event | Price | Change | Sq Ft Price |
|---|---|---|---|---|
| 09/01/2024 09/01/24 | Sold | $265,000 | -1.8% | $139 / Sq Ft |
| 07/20/2024 07/20/24 | Pending | -- | -- | -- |
| 07/06/2024 07/06/24 | For Sale | $269,900 | +74.1% | $142 / Sq Ft |
| 09/22/2017 09/22/17 | Sold | $155,000 | -3.1% | $81 / Sq Ft |
| 07/26/2017 07/26/17 | Pending | -- | -- | -- |
| 07/24/2017 07/24/17 | For Sale | $160,000 | -- | $84 / Sq Ft |
Tax History Compared to Growth
Tax History
| Year | Tax Paid | Tax Assessment Tax Assessment Total Assessment is a certain percentage of the fair market value that is determined by local assessors to be the total taxable value of land and additions on the property. | Land | Improvement |
|---|---|---|---|---|
| 2025 | $1,266 | $129,000 | $0 | $0 |
| 2024 | $1,266 | $117,400 | $0 | $0 |
| 2023 | $1,206 | $104,200 | $0 | $0 |
| 2022 | $2,055 | $89,500 | $0 | $0 |
| 2021 | $1,987 | $80,300 | $0 | $0 |
| 2020 | $1,946 | $76,600 | $0 | $0 |
| 2019 | $1,855 | $67,500 | $0 | $0 |
| 2018 | $1,812 | $55,500 | $0 | $0 |
| 2017 | $1,818 | $53,000 | $0 | $0 |
| 2016 | $1,818 | $47,100 | $0 | $0 |
| 2015 | $1,818 | $39,100 | $0 | $0 |
| 2014 | $1,818 | $34,100 | $0 | $0 |
Agents Affiliated with this Home
-
Jane Pennings

Seller's Agent in 2024
Jane Pennings
Chuck Jaqua, REALTOR
(269) 207-7266
4 in this area
118 Total Sales
-
Odis Stevens
O
Buyer's Agent in 2024
Odis Stevens
Strong Properties, LLC
(269) 459-1682
1 in this area
36 Total Sales
-
Melody Stirk

Buyer Co-Listing Agent in 2024
Melody Stirk
Strong Properties, LLC
(269) 207-7894
3 in this area
232 Total Sales
-
Bryan Royal
B
Seller's Agent in 2017
Bryan Royal
ERA Reardon Realty
(269) 760-2832
2 in this area
153 Total Sales
Map
Source: Southwestern Michigan Association of REALTORS®
MLS Number: 24034348
APN: 06-26-181-003
- 1118 E Alcott St
- 1427 Palmer Ave
- 1422 Miller Rd
- 1021 Roseland Ave
- 1939 March St
- 1224 Lane Blvd
- 1503 Homecrest Ave
- 919 Bryant St
- 1115 Cambridge Dr
- 1809 Race St
- 741 Norton Dr
- 1316 Vassar Dr
- 1028 Clinton Ave
- 918 Clinton Ave
- 1803 Portage St
- 1122 Egleston Ave
- 1512 Race St
- 1002 Egleston Ave
- 915 Sheridan Dr
- 1310 E Stockbridge Ave
