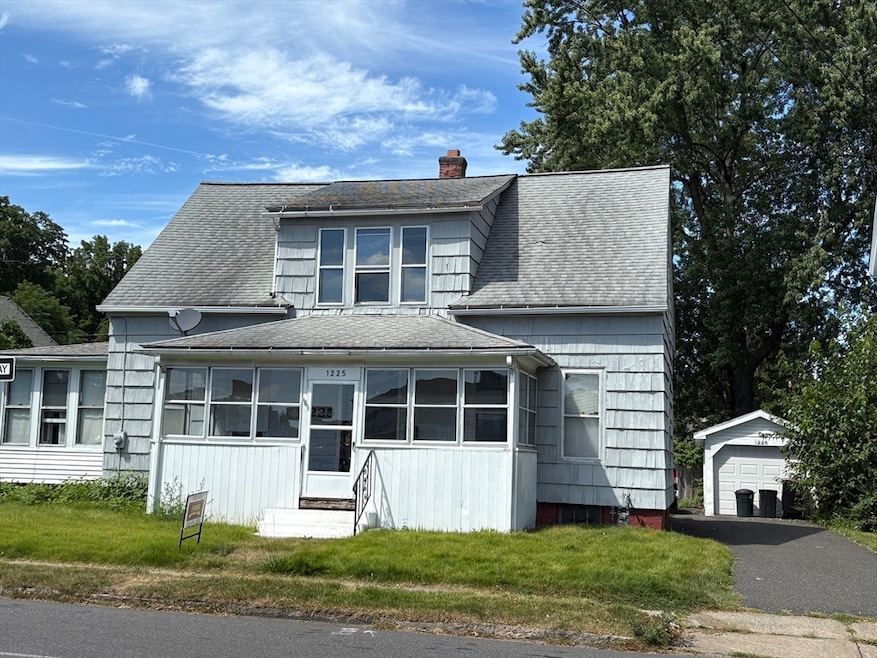1225 Hampden St Holyoke, MA 01040
Estimated payment $1,153/month
Highlights
- Cape Cod Architecture
- Wood Flooring
- 1 Car Detached Garage
- Property is near public transit
- No HOA
- Enclosed Patio or Porch
About This Home
Charming Cape-Style Fixer Upper with Endless PotentialBring your vision and creativity to this classic Cape-style home, offering 3 bedrooms and 2 full bathrooms in a convenient location close to highways, shopping, and everyday amenities. With its charming wood floors, warm wood details, and desirable layout, this home is full of character and waiting for the right buyer to restore it to its full potential.The main level features a comfortable floor plan, including an enclosed porch perfect for relaxing or transforming into additional living space. Original woodwork and hardwood floors provide a timeless touch, giving the home an inviting and cozy feel. Upstairs, you’ll find additional bedrooms and a full bath, offering plenty of room for family, guests, or home office space. Additional highlights include a one-car garage for parking or storage, and a manageable yard that offers outdoor enjoyment without extensive upkeep. The home is being sold as is.
Home Details
Home Type
- Single Family
Est. Annual Taxes
- $2,802
Year Built
- Built in 1920
Lot Details
- 5,854 Sq Ft Lot
- Level Lot
- Property is zoned R-2
Parking
- 1 Car Detached Garage
- Off-Street Parking
Home Design
- Cape Cod Architecture
- Brick Foundation
- Shingle Roof
Interior Spaces
- 1,738 Sq Ft Home
- Basement Fills Entire Space Under The House
Flooring
- Wood
- Carpet
Bedrooms and Bathrooms
- 3 Bedrooms
- 2 Full Bathrooms
Utilities
- No Cooling
- Heating System Uses Natural Gas
- Heating System Uses Steam
- Gas Water Heater
Additional Features
- Enclosed Patio or Porch
- Property is near public transit
Community Details
- No Home Owners Association
- Shops
Listing and Financial Details
- Assessor Parcel Number M:0105 B:0000 L:4,2533974
Map
Home Values in the Area
Average Home Value in this Area
Tax History
| Year | Tax Paid | Tax Assessment Tax Assessment Total Assessment is a certain percentage of the fair market value that is determined by local assessors to be the total taxable value of land and additions on the property. | Land | Improvement |
|---|---|---|---|---|
| 2025 | $2,802 | $160,500 | $42,800 | $117,700 |
| 2024 | $2,577 | $136,000 | $40,800 | $95,200 |
| 2023 | $2,405 | $128,200 | $40,800 | $87,400 |
| 2022 | $2,321 | $120,500 | $40,800 | $79,700 |
| 2021 | $3,822 | $112,700 | $37,300 | $75,400 |
| 2020 | $2,710 | $108,400 | $37,300 | $71,100 |
| 2019 | $2,687 | $104,500 | $37,300 | $67,200 |
| 2018 | $3,341 | $101,000 | $37,300 | $63,700 |
| 2017 | $3,130 | $101,000 | $37,300 | $63,700 |
| 2016 | $1,950 | $102,000 | $38,300 | $63,700 |
| 2015 | $1,942 | $102,000 | $38,300 | $63,700 |
Property History
| Date | Event | Price | List to Sale | Price per Sq Ft |
|---|---|---|---|---|
| 09/03/2025 09/03/25 | Pending | -- | -- | -- |
| 08/20/2025 08/20/25 | For Sale | $175,000 | -- | $101 / Sq Ft |
Purchase History
| Date | Type | Sale Price | Title Company |
|---|---|---|---|
| Deed | -- | -- |
Source: MLS Property Information Network (MLS PIN)
MLS Number: 73420439
APN: HOLY-000105-000000-000004
- 1114 Hampden St
- 165 Lincoln St
- 151 Lincoln St
- 1421 Dwight St
- 68 Fairfield Ave
- 104 Lincoln St
- 72 Allyn St
- 129 Morgan St
- 12 Saint James Ave
- 37 Laura Ln
- 1678 Northampton St
- 1684 Northampton St
- 391 Pleasant St
- 27 Lexington Ave
- 1705-1707 Northampton St
- 58-60 Brookline Ave
- 268-270 Sargeant St
- 50 Nonotuck St
- 15 Chapman Ave
- 141 Saint Jerome Ave







